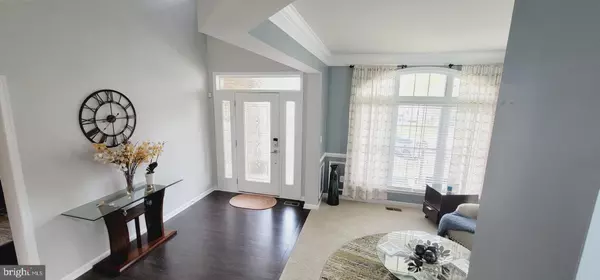$790,000
$749,900
5.3%For more information regarding the value of a property, please contact us for a free consultation.
4 Beds
4 Baths
3,626 SqFt
SOLD DATE : 05/11/2022
Key Details
Sold Price $790,000
Property Type Single Family Home
Sub Type Detached
Listing Status Sold
Purchase Type For Sale
Square Footage 3,626 sqft
Price per Sqft $217
Subdivision Marlboro Ridge
MLS Listing ID MDPG2039272
Sold Date 05/11/22
Style Colonial
Bedrooms 4
Full Baths 2
Half Baths 2
HOA Fees $133/mo
HOA Y/N Y
Abv Grd Liv Area 3,626
Originating Board BRIGHT
Year Built 2019
Annual Tax Amount $8,560
Tax Year 2021
Lot Size 0.297 Acres
Acres 0.3
Property Description
Welcome home to this 2 year young home! Why wait for your home to built ? This home is in excellent condition! This home has a unique floor plan. It features 4 bedrooms, 2 full and 2 half baths. When you enter this home the first thing that you will notice is the open concept. The main level has hardwood floors , a beautiful living room and a GRAND dining room! You will be able to host large family functions in this home. There is a breakfast area off of the GOURMET kitchen and a family room that has a two story vaulted ceiling, recessed lights and a gas fireplace! The kitchen has stainless steel appliances, a cooktop, a built in microwave, a double wall oven and a large island with granite counters. Off the kitchen you will find a large maintenance free deck overlooking the spacious back and side yards. The deck has lighting so it can be enjoyed in the evening as well as the day! The upper level boast 3 generous sized bedrooms and a large Owner's Suite with a tray ceiling, a large walk in closet and an owners bath that has a large soaking tub. The basement is fully finished with a large open space that can be used as a gym, theater, additional office, etc. There is a half bath and storage area as well. As an added bonus, all mounted TV's convey with the home! Don't miss out on this gorgeous home!!!
Location
State MD
County Prince Georges
Zoning RR
Rooms
Basement Daylight, Partial, Fully Finished, Garage Access, Rear Entrance, Sump Pump, Walkout Stairs
Interior
Interior Features Attic, Carpet, Ceiling Fan(s), Crown Moldings, Family Room Off Kitchen, Floor Plan - Open, Formal/Separate Dining Room, Intercom, Kitchen - Gourmet, Kitchen - Island, Pantry, Recessed Lighting, Soaking Tub, Sprinkler System, Store/Office, Upgraded Countertops, Walk-in Closet(s), Window Treatments, Wood Floors
Hot Water Natural Gas
Heating Energy Star Heating System, Forced Air, Programmable Thermostat, Central
Cooling Central A/C
Flooring Carpet, Hardwood, Ceramic Tile
Fireplaces Number 1
Fireplaces Type Gas/Propane
Equipment Built-In Microwave, Built-In Range, Cooktop, Dishwasher, Disposal, Dryer - Electric, Energy Efficient Appliances, Oven - Double, Oven - Self Cleaning, Refrigerator, Stainless Steel Appliances, Washer, Washer - Front Loading, Water Heater - High-Efficiency
Fireplace Y
Window Features Energy Efficient,ENERGY STAR Qualified
Appliance Built-In Microwave, Built-In Range, Cooktop, Dishwasher, Disposal, Dryer - Electric, Energy Efficient Appliances, Oven - Double, Oven - Self Cleaning, Refrigerator, Stainless Steel Appliances, Washer, Washer - Front Loading, Water Heater - High-Efficiency
Heat Source Natural Gas
Laundry Main Floor
Exterior
Exterior Feature Deck(s)
Parking Features Garage - Side Entry, Basement Garage, Garage Door Opener
Garage Spaces 2.0
Utilities Available Cable TV, Phone
Water Access N
Roof Type Asphalt
Accessibility None
Porch Deck(s)
Attached Garage 2
Total Parking Spaces 2
Garage Y
Building
Story 3
Foundation Concrete Perimeter
Sewer Public Sewer
Water Public
Architectural Style Colonial
Level or Stories 3
Additional Building Above Grade, Below Grade
Structure Type 9'+ Ceilings,2 Story Ceilings,Cathedral Ceilings,Dry Wall,Tray Ceilings
New Construction N
Schools
School District Prince George'S County Public Schools
Others
HOA Fee Include Common Area Maintenance
Senior Community No
Tax ID 17155594061
Ownership Fee Simple
SqFt Source Assessor
Security Features Electric Alarm,Monitored
Acceptable Financing Cash, Conventional, FHA, VA
Horse Property Y
Horse Feature Horse Trails, Stable(s)
Listing Terms Cash, Conventional, FHA, VA
Financing Cash,Conventional,FHA,VA
Special Listing Condition Standard
Read Less Info
Want to know what your home might be worth? Contact us for a FREE valuation!

Our team is ready to help you sell your home for the highest possible price ASAP

Bought with Kalena Jean Alam • The ONE Street Company







