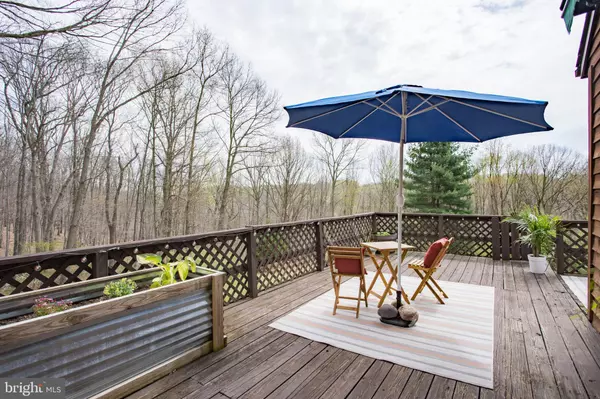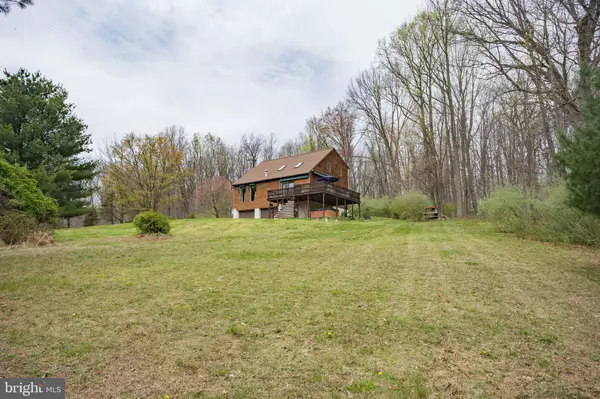$405,000
$335,000
20.9%For more information regarding the value of a property, please contact us for a free consultation.
3 Beds
3 Baths
1,890 SqFt
SOLD DATE : 06/06/2022
Key Details
Sold Price $405,000
Property Type Single Family Home
Sub Type Detached
Listing Status Sold
Purchase Type For Sale
Square Footage 1,890 sqft
Price per Sqft $214
Subdivision None Available
MLS Listing ID PACT2022700
Sold Date 06/06/22
Style Cabin/Lodge,Other
Bedrooms 3
Full Baths 2
Half Baths 1
HOA Y/N N
Abv Grd Liv Area 1,890
Originating Board BRIGHT
Year Built 1988
Annual Tax Amount $6,913
Tax Year 2021
Lot Size 3.100 Acres
Acres 3.1
Lot Dimensions 0.00 x 0.00
Property Description
East Fallowfield treasure! Driving down the shared private lane to this oasis of a property, you will feel as though you're embarking on a Poconos adventure! Surrounded by 3+ acres of gorgeous woods, 55 Maple Lane offers privacy and scenic views, yet a location minutes from major arteries for a breeze of a commute. This 3 bedroom, 2.5 bath single family home sits up among the tree tops of East Fallowfield, offering the feel of a vacation home. The main floor features the cozy living room boasting vaulted ceilings with skylights, open staircase/railings to second floor giving a ski lodge feel. This floor also includes the large eat-in kitchen, a wood burning stove, main-floor primary suite (currently used as office/playroom), french doors to wrap around deck, and large windows allowing tons of natural light to filter in. Upstairs, find 2 large bedrooms and a full bathroom to share. The partial basement offers a powder room, large storage space, laundry area with tub, and a mudroom to toss those dirty shoes and winter jackets. The 2 car garage also offers plenty of space for yard toys, work bench, and seasonal storage. Your outdoor oasis features a working hot tub for a relaxing moment at the end of the day, 3 acres of wooded beauty, and the wraparound deck for all your seasonal get togethers! UPDATES include: Roof (2015), Tankless water heater (2017), Central A/C (2010), newer appliances, windows, skylights, and more! Make your appointment today to see this one-of-a-kind property.
Location
State PA
County Chester
Area East Fallowfield Twp (10347)
Zoning R10
Rooms
Basement Partial, Garage Access, Outside Entrance, Interior Access, Walkout Level
Main Level Bedrooms 1
Interior
Interior Features Carpet, Entry Level Bedroom, Kitchen - Eat-In, Kitchen - Table Space, Primary Bath(s), Tub Shower, Walk-in Closet(s), Wood Floors, Stove - Wood
Hot Water Oil
Heating Hot Water
Cooling Central A/C
Flooring Hardwood, Carpet
Fireplaces Type Wood, Free Standing
Equipment Built-In Microwave, Built-In Range, Dishwasher, Dryer, Refrigerator, Stove, Washer, Water Heater - Tankless
Fireplace Y
Window Features Casement
Appliance Built-In Microwave, Built-In Range, Dishwasher, Dryer, Refrigerator, Stove, Washer, Water Heater - Tankless
Heat Source Oil
Laundry Basement, Dryer In Unit, Washer In Unit
Exterior
Exterior Feature Deck(s), Wrap Around
Parking Features Additional Storage Area, Basement Garage, Covered Parking, Built In, Garage - Rear Entry, Garage Door Opener, Inside Access, Oversized
Garage Spaces 6.0
Water Access N
View Trees/Woods
Accessibility None
Porch Deck(s), Wrap Around
Road Frontage Private
Attached Garage 2
Total Parking Spaces 6
Garage Y
Building
Lot Description Backs to Trees, Trees/Wooded
Story 3
Foundation Active Radon Mitigation, Concrete Perimeter, Slab
Sewer On Site Septic
Water Well
Architectural Style Cabin/Lodge, Other
Level or Stories 3
Additional Building Above Grade, Below Grade
New Construction N
Schools
School District Coatesville Area
Others
Senior Community No
Tax ID 47-05 -0088.0200
Ownership Fee Simple
SqFt Source Assessor
Acceptable Financing Cash, Conventional, FHA, VA
Listing Terms Cash, Conventional, FHA, VA
Financing Cash,Conventional,FHA,VA
Special Listing Condition Standard
Read Less Info
Want to know what your home might be worth? Contact us for a FREE valuation!

Our team is ready to help you sell your home for the highest possible price ASAP

Bought with Lisa R Thompson • Long & Foster Real Estate, Inc.







