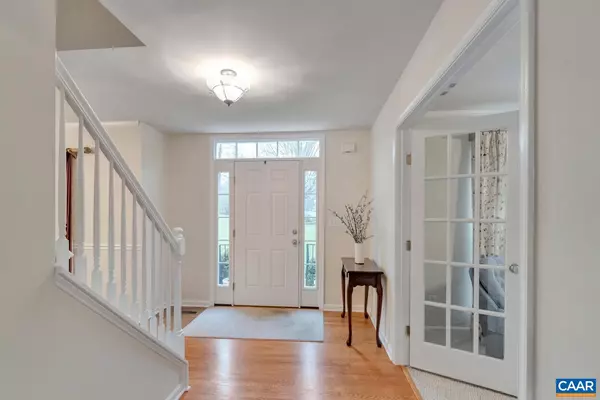$475,000
$465,000
2.2%For more information regarding the value of a property, please contact us for a free consultation.
4 Beds
3 Baths
2,763 SqFt
SOLD DATE : 05/26/2022
Key Details
Sold Price $475,000
Property Type Single Family Home
Sub Type Detached
Listing Status Sold
Purchase Type For Sale
Square Footage 2,763 sqft
Price per Sqft $171
Subdivision Keswick Glen
MLS Listing ID 629144
Sold Date 05/26/22
Style Other
Bedrooms 4
Full Baths 2
Half Baths 1
HOA Y/N N
Abv Grd Liv Area 2,763
Originating Board CAAR
Year Built 2000
Annual Tax Amount $2,732
Tax Year 2021
Lot Size 1.720 Acres
Acres 1.72
Property Description
Welcome HOME to Keswick Glen! A Gardener's dream with multiple flower and vegetable gardens! As you walk in the front door you will notice the spacious floor plan, hardwood floors and crown molding. This home spared no expense for details and quality craftmanship. Plenty of storage space and natural light. Kitchen with breakfast room and stainless-steel appliances and large laundry room. Family room with vaulted ceilings and fireplace. Located on the second level is the primary suite and 3 large bedrooms with ample storage and custom build-ins. Beautiful, landscaped yard with sizeable deck and attached gazebo overlooking your private backyard. Close to I-64, located in between Richmond and Charlottesville with shopping and restaurants nearby.,Fireplace in Family Room
Location
State VA
County Louisa
Zoning R-1
Rooms
Other Rooms Dining Room, Primary Bedroom, Kitchen, Family Room, Den, Foyer, Breakfast Room, Laundry, Primary Bathroom, Full Bath, Half Bath, Additional Bedroom
Interior
Heating Heat Pump(s)
Cooling Central A/C, Heat Pump(s)
Fireplaces Number 1
Fireplaces Type Gas/Propane
Fireplace Y
Exterior
Parking Features Other, Garage - Side Entry
Accessibility None
Garage Y
Building
Story 2
Foundation Block
Sewer Septic Exists
Water Well
Architectural Style Other
Level or Stories 2
Additional Building Above Grade, Below Grade
New Construction N
Schools
Elementary Schools Moss-Nuckols
Middle Schools Louisa
High Schools Louisa
School District Louisa County Public Schools
Others
Ownership Other
Special Listing Condition Standard
Read Less Info
Want to know what your home might be worth? Contact us for a FREE valuation!

Our team is ready to help you sell your home for the highest possible price ASAP

Bought with TARA SAVAGE • KELLER WILLIAMS ALLIANCE - CHARLOTTESVILLE







