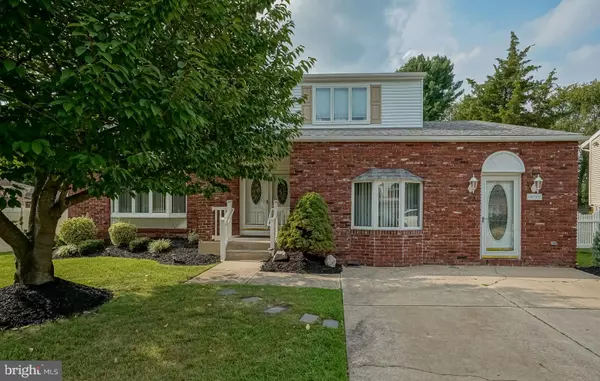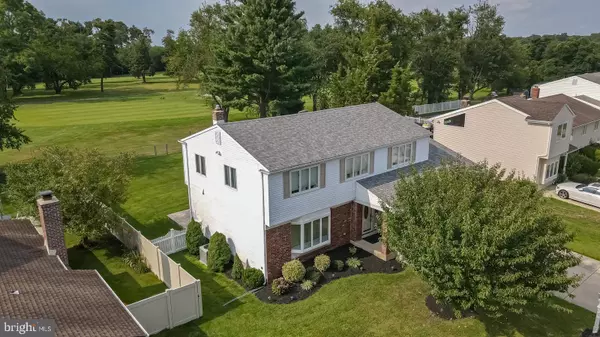$410,000
$400,000
2.5%For more information regarding the value of a property, please contact us for a free consultation.
4 Beds
3 Baths
2,855 SqFt
SOLD DATE : 09/22/2021
Key Details
Sold Price $410,000
Property Type Single Family Home
Sub Type Detached
Listing Status Sold
Purchase Type For Sale
Square Footage 2,855 sqft
Price per Sqft $143
Subdivision Wedgewood
MLS Listing ID NJGL2003132
Sold Date 09/22/21
Style Traditional
Bedrooms 4
Full Baths 2
Half Baths 1
HOA Y/N N
Abv Grd Liv Area 2,855
Originating Board BRIGHT
Year Built 1974
Annual Tax Amount $9,832
Tax Year 2020
Lot Size 9,750 Sqft
Acres 0.22
Lot Dimensions 75.00 x 130.00
Property Description
This Is The One! Beautifully maintained Whitemarsh Model in the highly desired Wedgewood Development of Washington Township. As you enter this Four Bedroom, Two and a Half Bath home, you are immediately drawn to the beautiful french doors and hardwood floors leading to the living room to your right, and the large office space to your left. Once a two car garage, it has been used as an office but can be converted back to a garage if you so desire. Enter through the foyer into the expanded kitchen with island, with Andersen windows along the back of the home to enhance your view of the 2nd hole of the Wedgewood Golf Course! The kitchen comes complete with double, stainless steel Electrolux wall ovens, cooktop and refrigerator. The family room, adjacent to the kitchen, boasts a gas fireplace, gleaming hardwood floors and french doors leading to a cozy patio, perfect for lounging or enjoying the view. The second floor holds a master bedroom with a full ceramic tiled updated bath and organized walk-in closet. A great feature of this second floor is the large walk in hallway closet- great place to hide those Christmas gifts! Three other large bedrooms and an updated hall bath complete this second floor. The basement is dry and unfinished and includes an additional kitchen. The roof was replaced in 2015, and the HVAC was replaced in 2017. The owner has included a one-year Home Warranty for this magnificent property. Conveniently located to shopping and easy access to Route 42 and Black Horse Pike. Come out and see your new home!
Location
State NJ
County Gloucester
Area Washington Twp (20818)
Zoning PR1
Rooms
Other Rooms Dining Room, Kitchen, Family Room, Bonus Room
Basement Full
Interior
Interior Features 2nd Kitchen, Attic, Ceiling Fan(s), Family Room Off Kitchen, Formal/Separate Dining Room, Kitchen - Island, Wood Floors
Hot Water Natural Gas
Heating Forced Air
Cooling Central A/C
Flooring Carpet, Ceramic Tile, Hardwood
Equipment Built-In Range, Cooktop, Dishwasher, Disposal, Dryer - Gas, ENERGY STAR Clothes Washer, ENERGY STAR Freezer, ENERGY STAR Refrigerator, Extra Refrigerator/Freezer
Appliance Built-In Range, Cooktop, Dishwasher, Disposal, Dryer - Gas, ENERGY STAR Clothes Washer, ENERGY STAR Freezer, ENERGY STAR Refrigerator, Extra Refrigerator/Freezer
Heat Source Natural Gas
Exterior
Garage Spaces 4.0
Fence Fully
Water Access N
View Golf Course
Accessibility None
Total Parking Spaces 4
Garage N
Building
Story 3
Sewer Public Sewer
Water Public
Architectural Style Traditional
Level or Stories 3
Additional Building Above Grade, Below Grade
New Construction N
Schools
Elementary Schools Bells
Middle Schools Chestnut Ridge
High Schools Washington Twp. H.S.
School District Washington Township Public Schools
Others
Senior Community No
Tax ID 18-00194 01-00044
Ownership Fee Simple
SqFt Source Assessor
Special Listing Condition Standard
Read Less Info
Want to know what your home might be worth? Contact us for a FREE valuation!

Our team is ready to help you sell your home for the highest possible price ASAP

Bought with Gina M Stuski • RE/MAX Live Well







