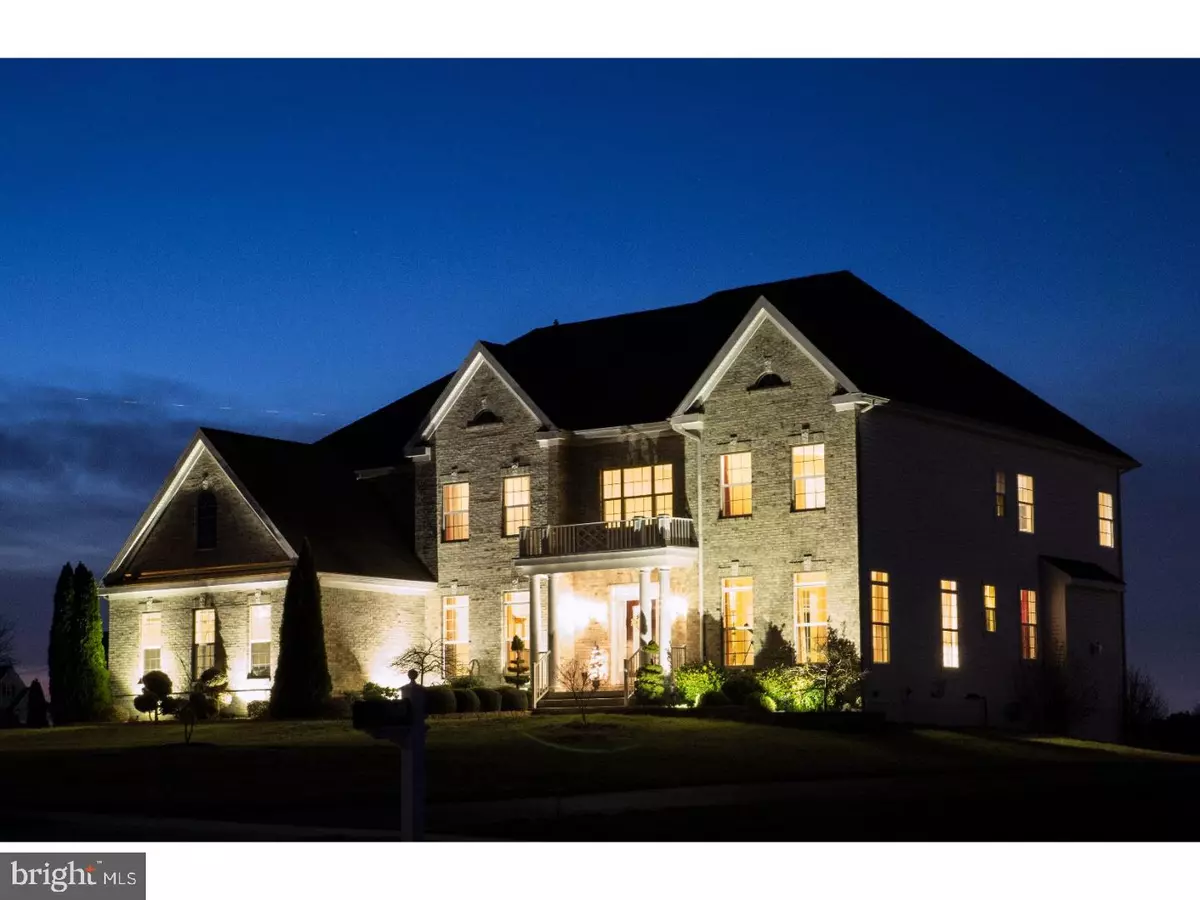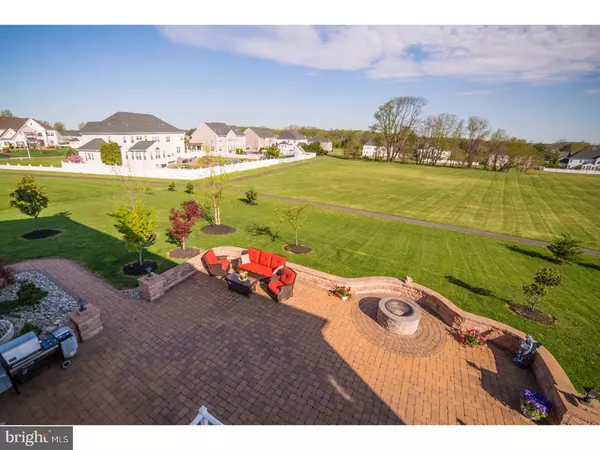$632,000
$669,000
5.5%For more information regarding the value of a property, please contact us for a free consultation.
5 Beds
5 Baths
6,200 SqFt
SOLD DATE : 10/30/2017
Key Details
Sold Price $632,000
Property Type Single Family Home
Sub Type Detached
Listing Status Sold
Purchase Type For Sale
Square Footage 6,200 sqft
Price per Sqft $101
Subdivision None Available
MLS Listing ID 1001772125
Sold Date 10/30/17
Style Colonial
Bedrooms 5
Full Baths 4
Half Baths 1
HOA Fees $42/mo
HOA Y/N Y
Abv Grd Liv Area 6,200
Originating Board TREND
Year Built 2007
Annual Tax Amount $15,758
Tax Year 2016
Lot Size 0.621 Acres
Acres 0.62
Lot Dimensions X
Property Description
PRICE REDUCED! Exceptional brick front home in the desirable East Greenwich Twp w/ great schools, conveniently located in the heart of the tri-state area. This home is loaded w/ UPGRADES! Approx 6200 SF 5 beds 4.5 baths including the finished 1400 SF walk-up basement. Step inside the glass door you'll be greeted by an impressive 2-story foyer w/ Brazilian Tigerwood flr, elegant staircase w/ wrought iron railings & stair runner. Spacious living & dining rooms detailed w/ crown molding, wall panels, vibrant hrwd fl that continues into the immense 2-story family w/ tray ceiling, recessed/dimmer lights, floor to ceiling stone gas fireplace. Chef's dream kitchen w/ tumbled marble fl, granite counters, tile backsplash, 42" dovetail joint cherry wood w/ under lighting cabinetry, huge center island w/ raised bar, high end MONOGRAM s/s appl (rare at this price!) features prof 6-burner gas cooktop, vented hood w/ food-warming lamps, double self-cleaning ovens, built-in refrig, dishwasher, butler's pantry w/ wine cooler. Huge pantry/laundry w/ built-in cabinets/shelves. Double French doors open to formal library w/ custom built cabinets & hrwd fl. 2nd rear staircase from kitchen leads to upstairs hrwd hallway overlooking the foyer & family. The exquisite master suite boasts a gas fireplace adjoining sitting area, tray ceilings, recessed lights, crown molding, 2 large W/I closets, hardwood fl. Luxurious master bath w/ tile, separate Corian vanities, Jacuzzi tub, frameless glass shower, separate toilet rm. 3 spacious bdrms w/ 2 full baths, W/I closets, hardwood fl, ceiling fans & cable wired. Basement offers 5th bed, full bath, media/theater & wet bar. This home is beautiful inside out! Elegant neutral brick elevation w/ porch/balcony, prof landscape & lighting, gracious ornamental trees, stone bedding all around. Insulated oversized 3-car side entry garage w/ paver walkway leads to the expansive 36x27' patio w/ fire pit & sitting wall. Situated on a premium lot offers beautiful views from kitchen, library & master suite overlooking patio & 4+ acres of community managed landscape for your privacy. Premium features: Exotic Tigerwood fl known for its unique beauty &/strength is throughout (except kitchen & wet areas), crown molding throughout, security system, central vacuum, 3-Zone HVAC, all low-E energy efficient windows. Recent upgrades $60K+: EP Henry patio, prof landscape & lighting, irrigation & radon mitigation system, prof paint, premium fans & light fixtures.
Location
State NJ
County Gloucester
Area East Greenwich Twp (20803)
Zoning RES
Rooms
Other Rooms Living Room, Dining Room, Primary Bedroom, Bedroom 2, Bedroom 3, Kitchen, Family Room, Bedroom 1, Laundry, Other, Attic
Basement Full, Fully Finished
Interior
Interior Features Primary Bath(s), Kitchen - Island, Butlers Pantry, Ceiling Fan(s), WhirlPool/HotTub, Central Vacuum, Sprinkler System, Air Filter System, Wet/Dry Bar, Dining Area
Hot Water Natural Gas
Heating Gas, Forced Air
Cooling Central A/C
Flooring Wood, Marble
Fireplaces Number 2
Fireplaces Type Brick, Marble, Gas/Propane
Equipment Built-In Range, Oven - Double, Dishwasher, Refrigerator, Energy Efficient Appliances
Fireplace Y
Window Features Energy Efficient
Appliance Built-In Range, Oven - Double, Dishwasher, Refrigerator, Energy Efficient Appliances
Heat Source Natural Gas
Laundry Main Floor
Exterior
Exterior Feature Patio(s), Porch(es), Balcony
Parking Features Inside Access, Garage Door Opener, Oversized
Garage Spaces 6.0
Utilities Available Cable TV
Water Access N
Roof Type Pitched
Accessibility None
Porch Patio(s), Porch(es), Balcony
Attached Garage 3
Total Parking Spaces 6
Garage Y
Building
Lot Description Level
Story 2
Foundation Concrete Perimeter
Sewer On Site Septic
Water Public
Architectural Style Colonial
Level or Stories 2
Additional Building Above Grade
Structure Type Cathedral Ceilings,9'+ Ceilings
New Construction N
Schools
Elementary Schools Samuel Mickle School
School District East Greenwich Township Public Schools
Others
HOA Fee Include Common Area Maintenance,Snow Removal
Senior Community No
Tax ID 03-01103 02-00003
Ownership Fee Simple
Security Features Security System
Acceptable Financing Conventional
Listing Terms Conventional
Financing Conventional
Read Less Info
Want to know what your home might be worth? Contact us for a FREE valuation!

Our team is ready to help you sell your home for the highest possible price ASAP

Bought with JoLyn Hartman • Weichert Realtors-Mullica Hill







