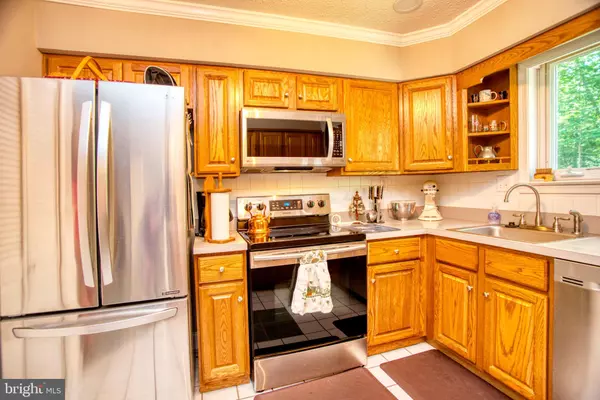$315,250
$315,250
For more information regarding the value of a property, please contact us for a free consultation.
4 Beds
3 Baths
1,918 SqFt
SOLD DATE : 07/30/2020
Key Details
Sold Price $315,250
Property Type Single Family Home
Sub Type Detached
Listing Status Sold
Purchase Type For Sale
Square Footage 1,918 sqft
Price per Sqft $164
Subdivision St Charles Sub - Huntington
MLS Listing ID MDCH214046
Sold Date 07/30/20
Style Cape Cod,Traditional,Other
Bedrooms 4
Full Baths 2
Half Baths 1
HOA Fees $40/ann
HOA Y/N Y
Abv Grd Liv Area 1,918
Originating Board BRIGHT
Year Built 1983
Annual Tax Amount $3,249
Tax Year 2019
Lot Size 0.373 Acres
Acres 0.37
Property Description
Welcome to this beautiful Cape Cod centrally located in Waldorf, MD. This one car garage will keep you dry on those rainy days, with just enough room for some additional storage. Plenty of additional parking in the driveway. The bright entry level foyer welcomes you into this stunning home that has been well maintained. This level includes the front living room, a spacious master bedroom with a bathroom, additional bedroom as well as a full bath, Kitchen and dining area and a sitting room.You will be impressed by the Stainless Steel appliances, Refrigerator and microwave just over a year old, brand new Stove, Dishwasher and new lighting fixtures as well in he Kitchen and Dining area. you also get a Washer that is just a year old as well. The front living room is perfect for entertaining or just relaxing or enjoying a good book. Then you have the sitting room and or/family room where you can catch a few zzz's in your favorite recliner or watch a few of your favorite TV shows. A slider that leads you to a nice size deck just off of the sitting room, also garage access from the deck. Now take the stairs to the second level where there are 2 generous sized bedrooms served by a hall bathroom with a sunny skylight and beautiful tile work in the large shower stall, dual sinks and plenty of room to walk around and add a few more storage cabinets. One of the bedrooms on the upper level features a wood burning fireplace and both have walk in closets, not to mentioned some additional storage space. This home is move in ready. The community is perfectly situated near Route 5 and Route 301 and a short drive to a commuter bus park and ride. Excellent shops and restaurants are nearby. Hurry before this home is gone!
Location
State MD
County Charles
Zoning PUD
Rooms
Other Rooms Living Room, Dining Room, Primary Bedroom, Sitting Room, Bedroom 2, Kitchen, Foyer, Bedroom 1, Bathroom 1, Bathroom 2
Main Level Bedrooms 2
Interior
Interior Features Carpet, Combination Kitchen/Dining, Crown Moldings, Entry Level Bedroom, Exposed Beams, Floor Plan - Traditional, Walk-in Closet(s), Skylight(s), Stall Shower, Tub Shower, Primary Bath(s)
Heating Heat Pump(s)
Cooling Central A/C
Flooring Carpet, Hardwood, Partially Carpeted
Fireplaces Number 1
Fireplaces Type Mantel(s), Wood
Equipment Built-In Microwave, Dishwasher, Dryer - Electric, Exhaust Fan, Oven/Range - Electric, Refrigerator, Stainless Steel Appliances, Washer
Fireplace Y
Appliance Built-In Microwave, Dishwasher, Dryer - Electric, Exhaust Fan, Oven/Range - Electric, Refrigerator, Stainless Steel Appliances, Washer
Heat Source Electric
Exterior
Parking Features Additional Storage Area, Garage - Front Entry
Garage Spaces 1.0
Utilities Available Cable TV Available
Amenities Available Pool - Outdoor, Pool Mem Avail
Water Access N
Roof Type Shingle
Accessibility Level Entry - Main
Attached Garage 1
Total Parking Spaces 1
Garage Y
Building
Story 1.5
Sewer Public Sewer
Water Public
Architectural Style Cape Cod, Traditional, Other
Level or Stories 1.5
Additional Building Above Grade, Below Grade
Structure Type Dry Wall
New Construction N
Schools
Elementary Schools Call School Board
Middle Schools Call School Board
High Schools Call School Board
School District Charles County Public Schools
Others
HOA Fee Include Pool(s)
Senior Community No
Tax ID 0906120032
Ownership Fee Simple
SqFt Source Assessor
Security Features Smoke Detector
Acceptable Financing Cash, Conventional, FHA, VA
Listing Terms Cash, Conventional, FHA, VA
Financing Cash,Conventional,FHA,VA
Special Listing Condition Standard
Read Less Info
Want to know what your home might be worth? Contact us for a FREE valuation!

Our team is ready to help you sell your home for the highest possible price ASAP

Bought with Melissa A Eaton • Old Line Properties







