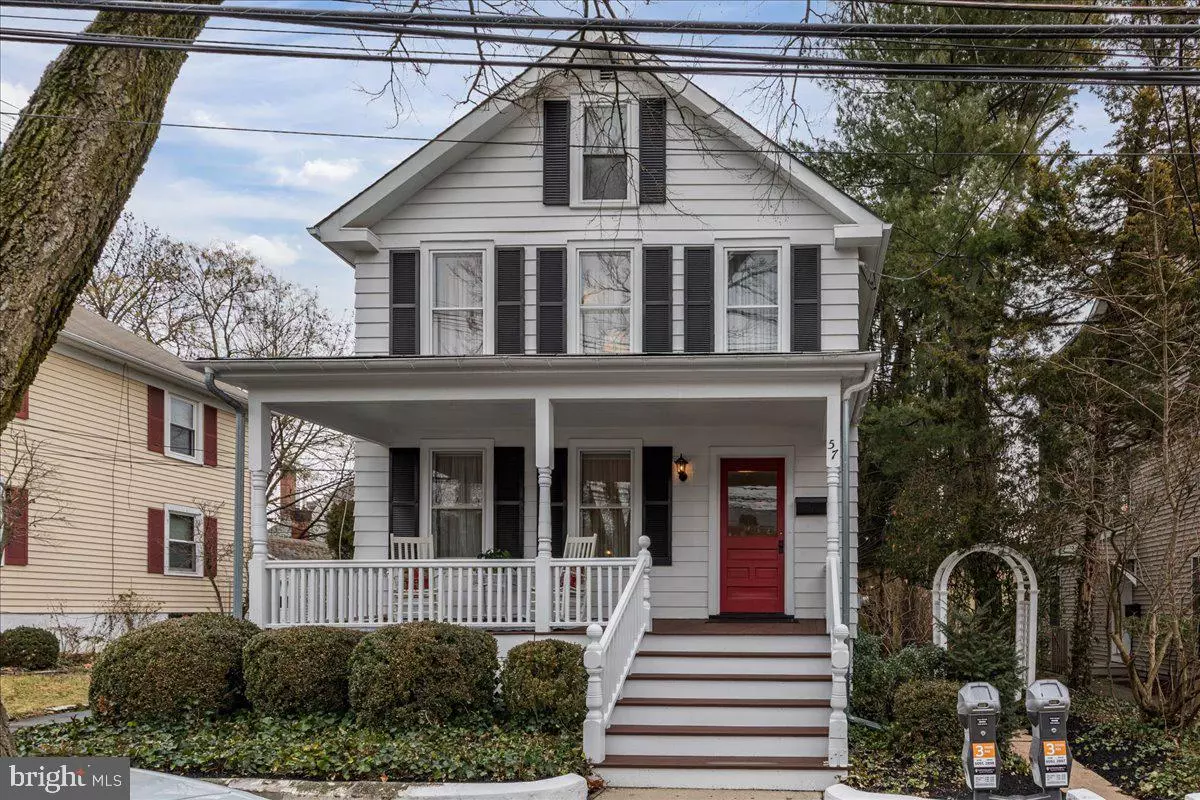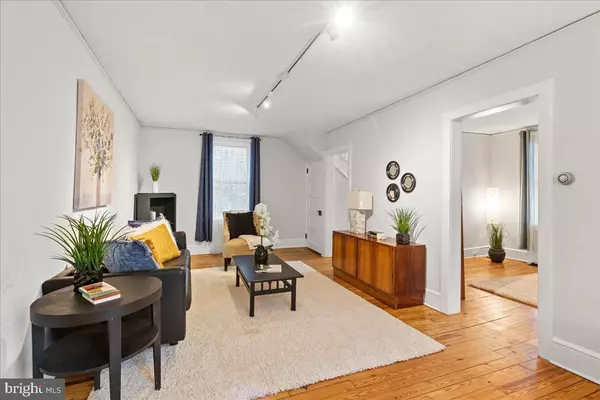$1,055,000
$1,025,000
2.9%For more information regarding the value of a property, please contact us for a free consultation.
3 Beds
3 Baths
4,600 Sqft Lot
SOLD DATE : 01/28/2022
Key Details
Sold Price $1,055,000
Property Type Single Family Home
Sub Type Detached
Listing Status Sold
Purchase Type For Sale
Subdivision Not On List
MLS Listing ID NJME2009308
Sold Date 01/28/22
Style Traditional
Bedrooms 3
Full Baths 3
HOA Y/N N
Originating Board BRIGHT
Year Built 1920
Annual Tax Amount $18,656
Tax Year 2021
Lot Size 4,600 Sqft
Acres 0.11
Lot Dimensions 50.00 x 92.00
Property Description
This is a rare opportunity to live right downtown , a stone's throw from restaurants and shopping. Built in the Edwardian era, this detached home still boasts of some of its original feature such as newel posts, bannisters and glass door knobs. The deep front porch adds to the living space of the home. The formal living room at the front of the home leads to another room, that is currently being used as another sitting room but could easily be a formal dining room. The kitchen is a good size with a large breakfast area and cooking space. The White cabinetry adds to the brightness of the space. To complete the first floor there is a small sitting room at the rear of the home, overlooking the rear yard and a full bath with shower. The second floor is home to the large primary bedroom suite with is own private bath. There is another large bedroom on this floor with a hall bath. Note the skylight in the hall way which brings in more natural light. There is even more on the third floor. The third bedroom suite is at the top of the house. A bright ,sunny bedroom and bonus room that over looks the roofs of the town. Note there is even a vanity in the bonus room, great for easy clean ups if you us this space for artistic endeavors. There is hardwood flooring throughout the home, giving it a timeless elegance. There is an unfinished basement which is perfect for storage and a detached garage to the rear of the property.
Location
State NJ
County Mercer
Area Princeton (21114)
Zoning RB
Rooms
Other Rooms Living Room, Dining Room, Primary Bedroom, Bedroom 2, Bedroom 3, Kitchen, Family Room, Sun/Florida Room, Loft
Basement Full, Unfinished
Interior
Interior Features Skylight(s), Kitchen - Eat-In
Hot Water Natural Gas
Heating Forced Air
Cooling Central A/C
Flooring Wood, Tile/Brick, Carpet
Fireplace N
Heat Source Natural Gas
Laundry Basement
Exterior
Exterior Feature Porch(es)
Parking Features Garage Door Opener
Garage Spaces 4.0
Utilities Available Cable TV
Water Access N
Roof Type Pitched,Shingle
Accessibility None
Porch Porch(es)
Total Parking Spaces 4
Garage Y
Building
Lot Description Rear Yard
Story 3
Foundation Brick/Mortar
Sewer Public Sewer
Water Public
Architectural Style Traditional
Level or Stories 3
Additional Building Above Grade, Below Grade
Structure Type 9'+ Ceilings
New Construction N
Schools
Elementary Schools Community Park E.S.
Middle Schools Princeton
High Schools Princeton H.S.
School District Princeton Regional Schools
Others
Senior Community No
Tax ID 14-00027 03-00055
Ownership Fee Simple
SqFt Source Assessor
Special Listing Condition Standard
Read Less Info
Want to know what your home might be worth? Contact us for a FREE valuation!

Our team is ready to help you sell your home for the highest possible price ASAP

Bought with Joshua D Wilton • Queenston Realty, LLC







