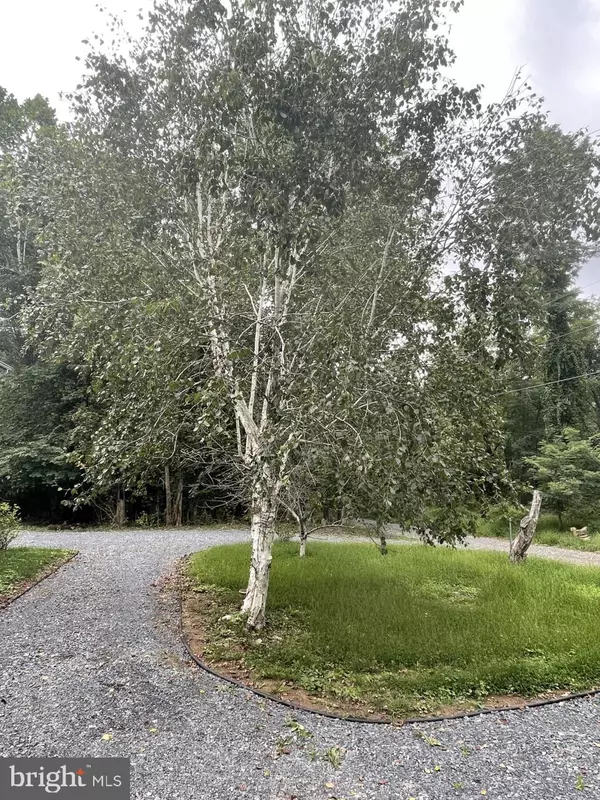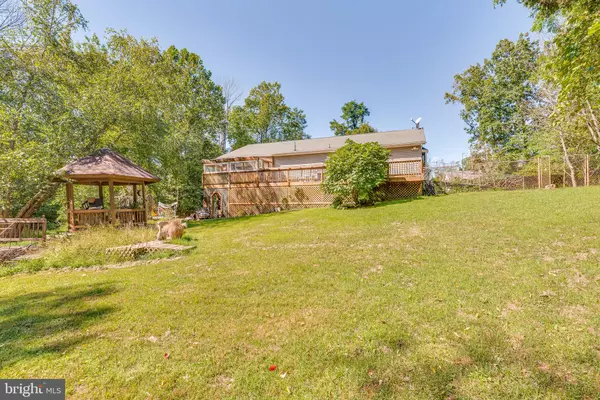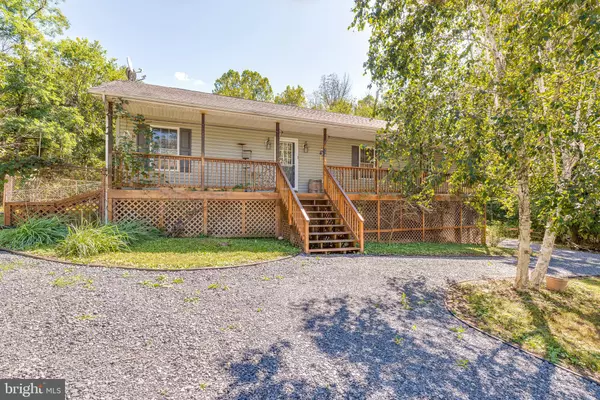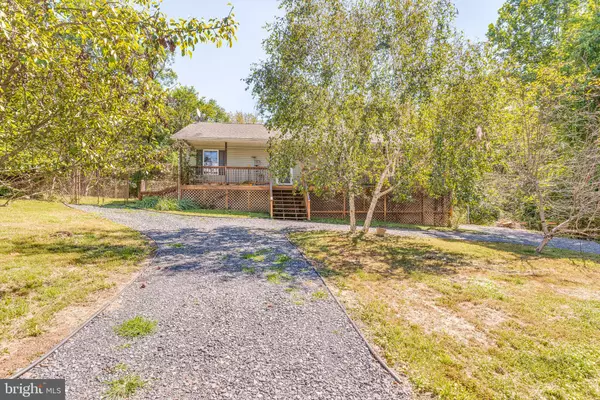$375,000
$350,000
7.1%For more information regarding the value of a property, please contact us for a free consultation.
3 Beds
2 Baths
1,728 SqFt
SOLD DATE : 04/20/2022
Key Details
Sold Price $375,000
Property Type Single Family Home
Sub Type Detached
Listing Status Sold
Purchase Type For Sale
Square Footage 1,728 sqft
Price per Sqft $217
Subdivision Blue Ridge Acres
MLS Listing ID WVJF2003164
Sold Date 04/20/22
Style Raised Ranch/Rambler
Bedrooms 3
Full Baths 2
HOA Y/N N
Abv Grd Liv Area 1,728
Originating Board BRIGHT
Year Built 2002
Annual Tax Amount $1,871
Tax Year 2021
Lot Size 1.750 Acres
Acres 1.75
Property Description
This 3 bedroom rancher sits on 5 lots on Pear Tree and four additional lots which face Lamont. Enjoy this peaceful setting with large decks in the front and the back (includes grill with two propane tanks). New carpet in primary bedroom and bedroom 3. Primary bedroom has two walk-in closets and ensuite bathroom. Outdoor living is enhanced with a gazebo with sound system, koi pond, arbor, and some of the artful creations by the former owner who was a sculptor. You can also enjoy the fruit from various trees including fig, apple, pear, cherry (bountiful producers), and apricot. Primary bedroom has access to the deck. Enjoy the amenities of the pool, club house and Shenandoah river (membership fee required). Two car over-sized garage has 220 electric for the work bench and auto door openers and two freezers which convey. Community amenities fees are $370. No HOA fee. Additional features; Dishwasher and washer and dryer are all new, Range - Glass top. Basement: 55 Gal. hot water tank, dehumidifier. Electric runs to gazebo. Harpers Ferry offers history, recreation on two rivers, the Appalachian Trail. Hike, raft, explore old town Harpers Ferry and ride the commuter to D.C.
Location
State WV
County Jefferson
Zoning 101
Rooms
Other Rooms Living Room, Dining Room, Primary Bedroom, Bedroom 2, Kitchen, Basement, Bedroom 1
Basement Connecting Stairway, Full, Garage Access, Heated, Improved, Interior Access, Outside Entrance, Walkout Level
Main Level Bedrooms 3
Interior
Interior Features Carpet, Ceiling Fan(s), Dining Area, Floor Plan - Open, Primary Bath(s), Recessed Lighting, Soaking Tub
Hot Water Electric
Heating Heat Pump(s)
Cooling Central A/C
Flooring Carpet, Engineered Wood
Fireplaces Number 1
Fireplaces Type Electric
Equipment Dishwasher, Dryer, Dryer - Electric, Freezer, Refrigerator, Stainless Steel Appliances, Stove, Washer, Water Heater
Fireplace Y
Window Features Double Pane,Storm,Vinyl Clad
Appliance Dishwasher, Dryer, Dryer - Electric, Freezer, Refrigerator, Stainless Steel Appliances, Stove, Washer, Water Heater
Heat Source Electric
Laundry Basement
Exterior
Exterior Feature Deck(s)
Parking Features Garage - Side Entry, Basement Garage, Inside Access
Garage Spaces 2.0
Water Access Y
Water Access Desc Fishing Allowed,Canoe/Kayak
View Trees/Woods
Street Surface Gravel
Accessibility None
Porch Deck(s)
Road Frontage Road Maintenance Agreement
Attached Garage 2
Total Parking Spaces 2
Garage Y
Building
Lot Description Road Frontage, Trees/Wooded
Story 2
Foundation Block
Sewer On Site Septic
Water Well
Architectural Style Raised Ranch/Rambler
Level or Stories 2
Additional Building Above Grade, Below Grade
Structure Type Dry Wall
New Construction N
Schools
School District Jefferson County Schools
Others
Senior Community No
Tax ID 04 12C007600000000
Ownership Fee Simple
SqFt Source Estimated
Acceptable Financing Conventional, FHA, USDA
Listing Terms Conventional, FHA, USDA
Financing Conventional,FHA,USDA
Special Listing Condition Standard
Read Less Info
Want to know what your home might be worth? Contact us for a FREE valuation!

Our team is ready to help you sell your home for the highest possible price ASAP

Bought with Sonja M Adams • Keller Williams Realty







