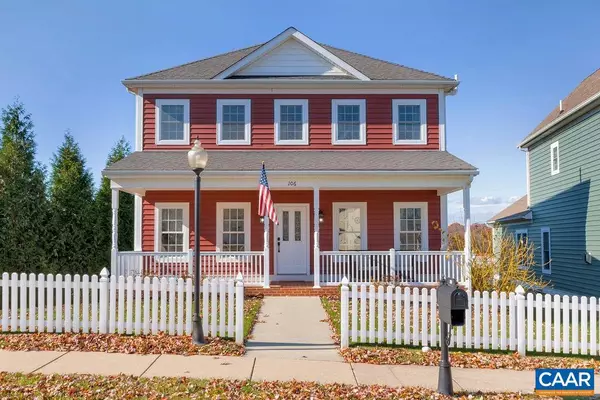$365,000
$354,000
3.1%For more information regarding the value of a property, please contact us for a free consultation.
3 Beds
3 Baths
2,288 SqFt
SOLD DATE : 01/05/2022
Key Details
Sold Price $365,000
Property Type Single Family Home
Sub Type Detached
Listing Status Sold
Purchase Type For Sale
Square Footage 2,288 sqft
Price per Sqft $159
Subdivision Bell Creek
MLS Listing ID 624299
Sold Date 01/05/22
Style Colonial
Bedrooms 3
Full Baths 2
Half Baths 1
HOA Fees $12/ann
HOA Y/N Y
Abv Grd Liv Area 1,994
Originating Board CAAR
Year Built 2006
Annual Tax Amount $2,488
Tax Year 2021
Lot Size 7,405 Sqft
Acres 0.17
Property Description
Meticulously-kept, custom home in the scenic community of Bell Creek in Staunton! Located just off of Rte. 262 with direct access to I-81, and only minutes to Gypsy Park and downtown Staunton, this home offers convenience at its best. This 3 bedroom, 2.5 bath home features 9' ceilings on main level with dining room, living room/playroom, and spacious great room with gas fireplace. Kitchen features stainless steel appliances, solid surface countertops, freshly painted modern cabinetry, butler's pantry with second kitchen sink, and plenty of storage space. 3 bedrooms and 2 full baths upstairs, exercise room and rec room in basement with additional storage space and drive-under garage. Upgrades include refinished hardwood floors, fresh paint, painted cabinets, and bathroom upgrades/. Great homesite with white picket fence in front, private back yard and gorgeous mountain views! (Additional photos coming soon!),Painted Cabinets,Fireplace in Great Room
Location
State VA
County Staunton City
Zoning R-2
Rooms
Basement Full, Heated, Interior Access, Partially Finished, Walkout Level
Interior
Interior Features Walk-in Closet(s), Pantry
Heating Heat Pump(s)
Cooling Central A/C, Heat Pump(s)
Flooring Carpet, Ceramic Tile, Hardwood
Fireplaces Number 1
Fireplaces Type Gas/Propane
Equipment Washer/Dryer Hookups Only, Dishwasher, Disposal, Oven/Range - Electric, Microwave, Refrigerator
Fireplace Y
Window Features Casement,Double Hung,Insulated,Screens
Appliance Washer/Dryer Hookups Only, Dishwasher, Disposal, Oven/Range - Electric, Microwave, Refrigerator
Heat Source Propane - Owned
Exterior
Exterior Feature Deck(s), Patio(s), Porch(es)
Parking Features Other, Garage - Rear Entry, Basement Garage
Fence Partially
Roof Type Architectural Shingle
Accessibility None
Porch Deck(s), Patio(s), Porch(es)
Garage Y
Building
Lot Description Landscaping, Sloping, Private
Story 2
Foundation Block
Sewer Public Sewer
Water Public
Architectural Style Colonial
Level or Stories 2
Additional Building Above Grade, Below Grade
Structure Type 9'+ Ceilings
New Construction N
Others
HOA Fee Include Common Area Maintenance
Ownership Other
Special Listing Condition Standard
Read Less Info
Want to know what your home might be worth? Contact us for a FREE valuation!

Our team is ready to help you sell your home for the highest possible price ASAP

Bought with Default Agent • Default Office







