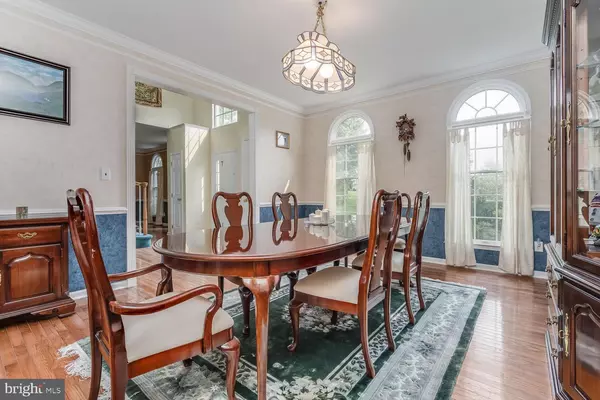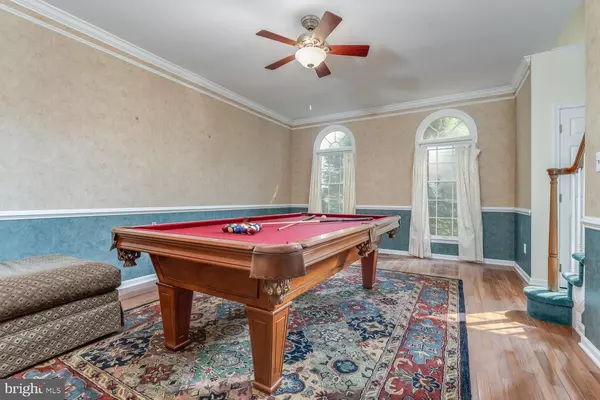$726,000
$699,900
3.7%For more information regarding the value of a property, please contact us for a free consultation.
4 Beds
2 Baths
3,493 SqFt
SOLD DATE : 09/22/2021
Key Details
Sold Price $726,000
Property Type Single Family Home
Sub Type Detached
Listing Status Sold
Purchase Type For Sale
Square Footage 3,493 sqft
Price per Sqft $207
Subdivision Hunterdon Chase
MLS Listing ID NJHT2000160
Sold Date 09/22/21
Style Colonial
Bedrooms 4
Full Baths 2
HOA Fees $12/ann
HOA Y/N Y
Abv Grd Liv Area 3,493
Originating Board BRIGHT
Year Built 1998
Annual Tax Amount $14,140
Tax Year 2020
Lot Size 1.599 Acres
Acres 1.6
Lot Dimensions 0.00 x 0.00
Property Description
YOUR OWN PRIVATE RESORT! Heated Saltwater Pool w/ waterfall & separately heated spa, expansive custom stamped concrete patio, low-maintenance composite decking & fully-screened gazebo overlooking this impressive property w/ groves of towering arborvitaes & private backyard views! Situated in Hunterdon Chase, this brick-front Toll Bros colonial features an open plan w/ expanded Family Room w/ raised hearth masonry FP & vaulted ceiling. Perfect for entertaining, the spacious center isle KIT includes double wall oven, large breakfast bar & sunny breakfast area overlooking the FR w/ french door to deck & pool. In addition to a generously sized formal DR & LR, this main level also features a lgargeoffice! Upstairs, there's a luxurious master suite w/ 2 large WIC's & sitting room. Updates include NEW SEPTIC (2017), New AC (2018), New Hot Water Heater (2020) & New Roof (2016)!
Location
State NJ
County Hunterdon
Area Raritan Twp (21021)
Zoning R-3
Rooms
Other Rooms Living Room, Dining Room, Primary Bedroom, Sitting Room, Bedroom 2, Bedroom 3, Bedroom 4, Kitchen, Family Room, Den, Foyer, Laundry, Bathroom 2, Primary Bathroom, Half Bath
Basement Full
Interior
Interior Features Carpet, Ceiling Fan(s), Chair Railings, Family Room Off Kitchen, Floor Plan - Open, Kitchen - Gourmet, Kitchen - Island, Kitchen - Table Space, Pantry, Primary Bath(s), Skylight(s), Tub Shower, Stall Shower, Upgraded Countertops, Walk-in Closet(s), Wood Floors
Hot Water Natural Gas
Heating Forced Air
Cooling Central A/C
Flooring Carpet, Hardwood
Equipment Cooktop, Dishwasher, Oven/Range - Electric
Appliance Cooktop, Dishwasher, Oven/Range - Electric
Heat Source Natural Gas
Exterior
Parking Features Garage - Side Entry, Garage Door Opener, Inside Access
Garage Spaces 2.0
Fence Decorative
Pool Heated, Saltwater
Water Access N
Roof Type Asphalt
Accessibility None
Attached Garage 2
Total Parking Spaces 2
Garage Y
Building
Story 2.5
Sewer On Site Septic
Water Well
Architectural Style Colonial
Level or Stories 2.5
Additional Building Above Grade, Below Grade
New Construction N
Schools
Middle Schools J P Case
High Schools Hunterdon Central H.S.
School District Hunterdon Central Regiona Schools
Others
Senior Community No
Tax ID 21-00092-00002
Ownership Fee Simple
SqFt Source Assessor
Acceptable Financing FHA, Conventional, Cash
Listing Terms FHA, Conventional, Cash
Financing FHA,Conventional,Cash
Special Listing Condition Standard
Read Less Info
Want to know what your home might be worth? Contact us for a FREE valuation!

Our team is ready to help you sell your home for the highest possible price ASAP

Bought with Non Member • Metropolitan Regional Information Systems, Inc.







