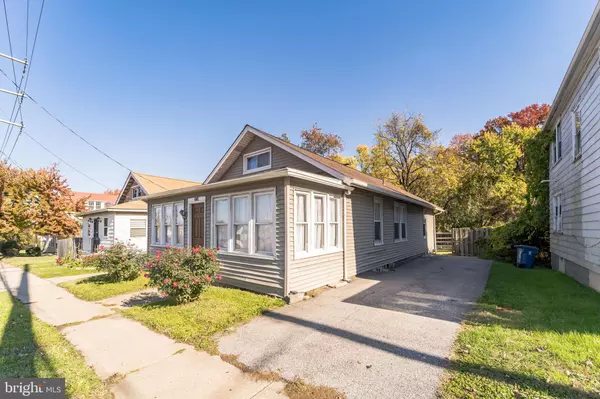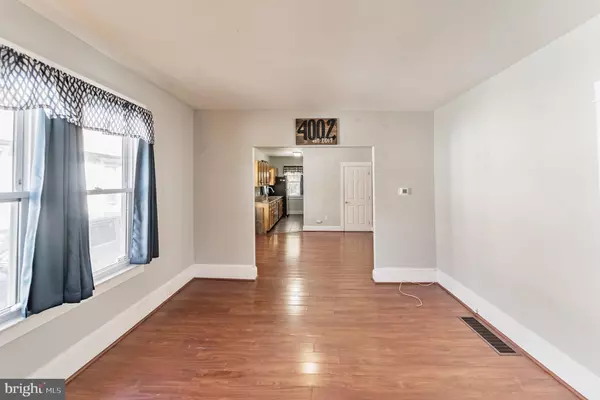$155,000
$155,000
For more information regarding the value of a property, please contact us for a free consultation.
3 Beds
1 Bath
1,400 SqFt
SOLD DATE : 01/10/2022
Key Details
Sold Price $155,000
Property Type Single Family Home
Sub Type Detached
Listing Status Sold
Purchase Type For Sale
Square Footage 1,400 sqft
Price per Sqft $110
Subdivision Rose Hill Gdns
MLS Listing ID DENC2010334
Sold Date 01/10/22
Style Bungalow
Bedrooms 3
Full Baths 1
HOA Y/N N
Abv Grd Liv Area 1,400
Originating Board BRIGHT
Year Built 1940
Annual Tax Amount $977
Tax Year 2021
Lot Size 4,792 Sqft
Acres 0.11
Lot Dimensions 43.00 x 112.00
Property Description
Welcome home to 4002 New Castle Avenue located in the community of Rose Hill Gardens. This 3 bedroom, 1 full bathroom Bungalow home is ready for its new owner. Walking inside the home, you are greeted by a nice year round front porch with surrounding windows allowing for an ample amount of natural light. This would be a perfect spot to enjoy a morning cup of coffee and a book. Continuing inside the home, is the spacious living room with gleaming hardwood floors that span throughout a majority of the home. Through the living room is the dining room that leads into the kitchen. The open floor plan is great for gathering and entertaining. The updated kitchen offers granite countertops, stainless steel appliances, tile flooring, and plenty of cabinet space. The three bedrooms have hardwood floors, and lots of natural light. Down the hall is the full bathroom. As if all of this wasnt enough, there is a first floor small attic/storage area and unfinished basement great for storage. Outside is a large fenced in backyard that backs up to trees. Updates to the home include, new roof in 2020, new AC in 2019 and some duct work was replaced in 2019. The home has an ADT alarm system, single driveway that can fit up to 2-4 cars. The homeowner is leaving all appliances. Home is being sold AS IS! Dont miss this home on your tour!
Location
State DE
County New Castle
Area New Castle/Red Lion/Del.City (30904)
Zoning NC5
Rooms
Other Rooms Living Room, Dining Room, Primary Bedroom, Bedroom 2, Bedroom 3, Kitchen, Attic
Basement Full, Unfinished
Main Level Bedrooms 3
Interior
Interior Features Kitchen - Eat-In, Combination Kitchen/Dining, Attic, Wood Floors
Hot Water Natural Gas
Heating Forced Air
Cooling Central A/C
Flooring Ceramic Tile, Hardwood
Equipment Dishwasher, Built-In Range, Built-In Microwave, Stainless Steel Appliances
Fireplace N
Appliance Dishwasher, Built-In Range, Built-In Microwave, Stainless Steel Appliances
Heat Source Natural Gas
Laundry Basement
Exterior
Exterior Feature Porch(es), Enclosed, Patio(s)
Garage Spaces 2.0
Fence Rear, Wood
Water Access N
Roof Type Pitched
Accessibility None
Porch Porch(es), Enclosed, Patio(s)
Total Parking Spaces 2
Garage N
Building
Lot Description Front Yard, Rear Yard, SideYard(s)
Story 1
Foundation Other
Sewer Public Sewer
Water Public
Architectural Style Bungalow
Level or Stories 1
Additional Building Above Grade, Below Grade
New Construction N
Schools
School District Colonial
Others
Senior Community No
Tax ID 10-005.40-439
Ownership Fee Simple
SqFt Source Assessor
Security Features Smoke Detector,Carbon Monoxide Detector(s)
Special Listing Condition Standard
Read Less Info
Want to know what your home might be worth? Contact us for a FREE valuation!

Our team is ready to help you sell your home for the highest possible price ASAP

Bought with Scott C Farnan • BHHS Fox & Roach - Hockessin







