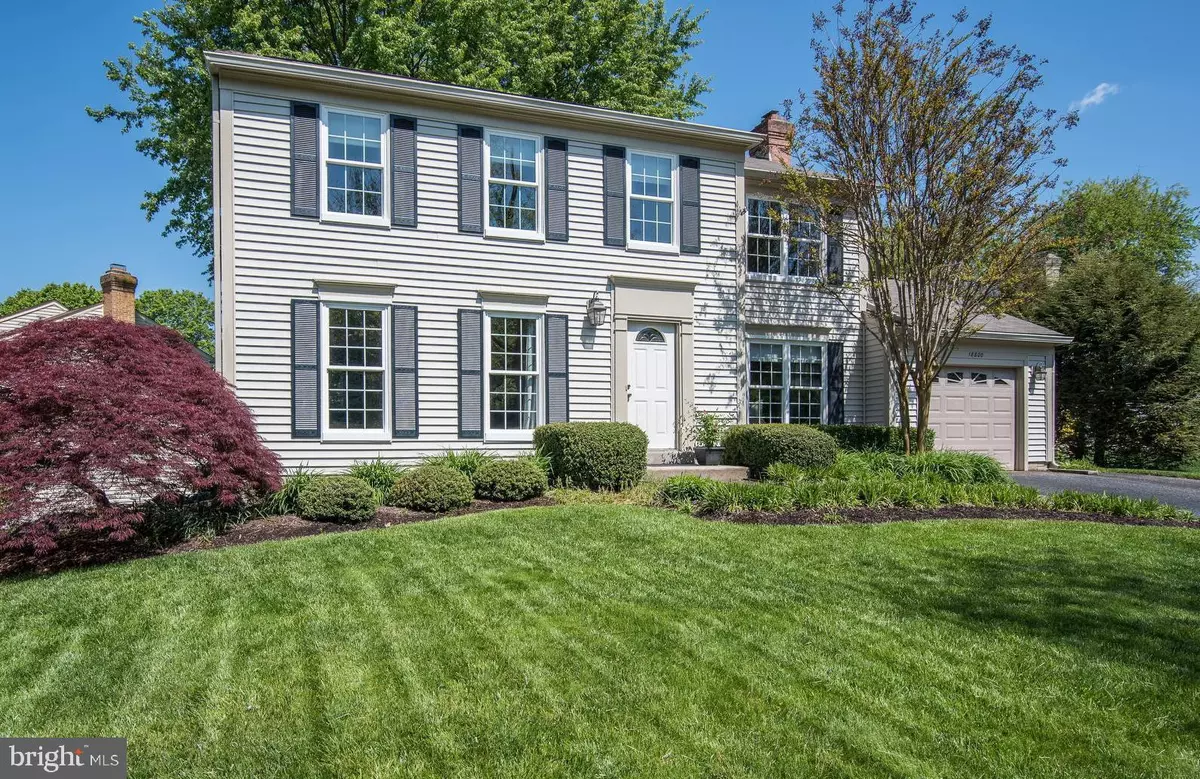$480,000
$465,000
3.2%For more information regarding the value of a property, please contact us for a free consultation.
4 Beds
3 Baths
1,880 SqFt
SOLD DATE : 06/12/2020
Key Details
Sold Price $480,000
Property Type Single Family Home
Sub Type Detached
Listing Status Sold
Purchase Type For Sale
Square Footage 1,880 sqft
Price per Sqft $255
Subdivision Meadowvale
MLS Listing ID MDMC707118
Sold Date 06/12/20
Style Colonial,Traditional
Bedrooms 4
Full Baths 2
Half Baths 1
HOA Fees $58/mo
HOA Y/N Y
Abv Grd Liv Area 1,880
Originating Board BRIGHT
Year Built 1986
Annual Tax Amount $4,483
Tax Year 2019
Lot Size 9,119 Sqft
Acres 0.21
Property Description
Absolutely stunning 4BR, 2.5BA home situated perfectly on a quiet cul-de-sac in the conveniently located neighborhood of Meadowvale. Original owners have beautifully maintained this home and property caring for every little detail. It s fresh, updated, and move-in ready. Large windows throughout deliver bright rooms filled with sunshine. Main floor features hardwood floors, new family room carpet, brick fireplace and hearth, upgraded trim and crown molding. Gorgeous kitchen was recently updated with new stainless steel appliances and Martha Stewart quartz countertops. Enjoy the recessed and under-counter lighting in the kitchen, family room, and living room to create whatever mood you like. Four spacious bedrooms and two full baths upstairs provide an abundance of room for a growing family. Highlights of the updated bathrooms are the beautiful glass shower doors and specially treated high-end tile that makes maintenance a snap. Fresh paint throughout most of the home in today s modern colors completes the feeling of a new home. Landscaping has been thoughtfully planned to change colors and scenery throughout the seasons. Luxurious hedges and an attractive arbor complete the backyard oasis, including a large flagstone patio with loads of room for grilling and entertaining. Quiet cul-de-sac location is pleasantly removed from traffic but conveniently close to shopping, bus routes, restaurants, and only minutes from the Shady Grove Metro station and MARC train. Basement is unfinished and awaits your personal touches. Truly an amazing property, impeccably maintained and ready for the next fortunate family. Hurry won't last! A 10+!
Location
State MD
County Montgomery
Zoning R90
Rooms
Other Rooms Living Room, Dining Room, Primary Bedroom, Bedroom 2, Bedroom 3, Bedroom 4, Kitchen, Family Room, Basement, Foyer, Laundry, Bathroom 2, Primary Bathroom
Basement Other, Full, Interior Access, Poured Concrete, Space For Rooms, Sump Pump, Unfinished, Rough Bath Plumb
Interior
Interior Features Attic, Built-Ins, Carpet, Chair Railings, Crown Moldings, Family Room Off Kitchen, Floor Plan - Traditional, Formal/Separate Dining Room, Kitchen - Eat-In, Kitchen - Table Space, Primary Bath(s), Pantry, Recessed Lighting, Upgraded Countertops, Tub Shower, Window Treatments, Wood Floors
Hot Water 60+ Gallon Tank, Electric
Heating Heat Pump(s)
Cooling Central A/C
Flooring Carpet, Ceramic Tile, Hardwood
Fireplaces Number 1
Fireplaces Type Brick, Mantel(s), Screen, Wood
Equipment Built-In Microwave, Dishwasher, Disposal, Dryer, Dryer - Electric, Exhaust Fan, Oven - Self Cleaning, Oven/Range - Electric, Refrigerator, Stainless Steel Appliances, Washer, Water Heater
Furnishings No
Fireplace Y
Window Features Double Hung,Double Pane,Energy Efficient,Screens,Vinyl Clad,Replacement
Appliance Built-In Microwave, Dishwasher, Disposal, Dryer, Dryer - Electric, Exhaust Fan, Oven - Self Cleaning, Oven/Range - Electric, Refrigerator, Stainless Steel Appliances, Washer, Water Heater
Heat Source Electric
Laundry Basement, Washer In Unit, Dryer In Unit
Exterior
Exterior Feature Deck(s), Patio(s)
Parking Features Garage - Front Entry
Garage Spaces 4.0
Utilities Available Cable TV, Electric Available, Multiple Phone Lines, Phone, Sewer Available, Water Available
Amenities Available Common Grounds, Jog/Walk Path, Tot Lots/Playground
Water Access N
View Garden/Lawn
Roof Type Asphalt
Street Surface Black Top
Accessibility None
Porch Deck(s), Patio(s)
Attached Garage 1
Total Parking Spaces 4
Garage Y
Building
Lot Description Cul-de-sac, Front Yard, Landscaping, Level, Rear Yard, SideYard(s)
Story 3+
Foundation Slab, Concrete Perimeter
Sewer Public Sewer
Water Public
Architectural Style Colonial, Traditional
Level or Stories 3+
Additional Building Above Grade, Below Grade
Structure Type Dry Wall
New Construction N
Schools
Elementary Schools Strawberry Knoll
Middle Schools Gaithersburg
High Schools Gaithersburg
School District Montgomery County Public Schools
Others
Pets Allowed Y
HOA Fee Include Common Area Maintenance,Road Maintenance,Snow Removal,Reserve Funds
Senior Community No
Tax ID 160902507001
Ownership Fee Simple
SqFt Source Assessor
Acceptable Financing Cash, Conventional, FHA, VA
Horse Property N
Listing Terms Cash, Conventional, FHA, VA
Financing Cash,Conventional,FHA,VA
Special Listing Condition Standard
Pets Allowed No Pet Restrictions
Read Less Info
Want to know what your home might be worth? Contact us for a FREE valuation!

Our team is ready to help you sell your home for the highest possible price ASAP

Bought with Elizabeth S Hitt • RE/MAX Realty Group







