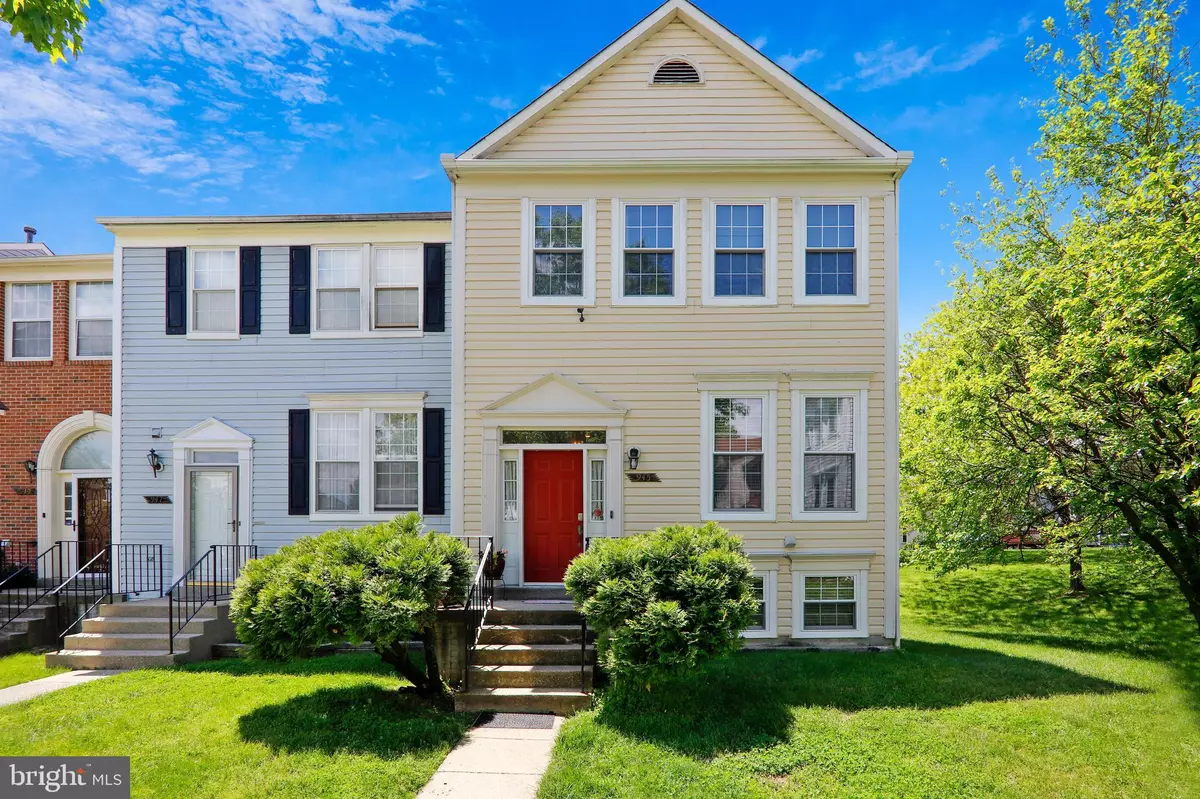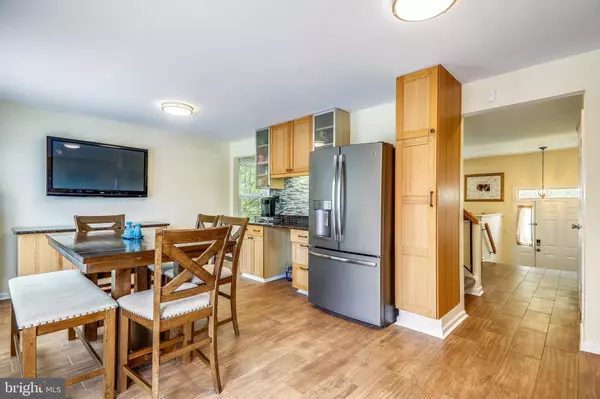$331,000
$329,990
0.3%For more information regarding the value of a property, please contact us for a free consultation.
4 Beds
4 Baths
1,780 SqFt
SOLD DATE : 06/16/2020
Key Details
Sold Price $331,000
Property Type Townhouse
Sub Type End of Row/Townhouse
Listing Status Sold
Purchase Type For Sale
Square Footage 1,780 sqft
Price per Sqft $185
Subdivision Northlake
MLS Listing ID MDPG567332
Sold Date 06/16/20
Style Traditional
Bedrooms 4
Full Baths 3
Half Baths 1
HOA Fees $135/mo
HOA Y/N Y
Abv Grd Liv Area 1,280
Originating Board BRIGHT
Year Built 1988
Annual Tax Amount $3,428
Tax Year 2020
Lot Size 2,263 Sqft
Acres 0.05
Property Description
Absolutely stunning end unit townhome! This home has been renovated top to bottom and deck was redone in May 2020. This 4 bedroom home has ample space! The basement features a bedroom with jack and jill bath sharing with the rec room, the laundry room, and plenty of storage. The main level boasts a huge kitchen with island, new wood style tile floors, and large living/dining area. The living room in wall and ceiling speakers for surround sound and dimmable remote control lighting. There is a renovated powder room on this level as well. Upstairs you will find an amazing master suite with dual rainfall shower heads, hand wand shower head, gorgeous tiled shower walls and floors. A new hands free sink faucet, bluetooth exhaust fan that plays music of your choice, and a make up mirror with inside LED lighting. The master bath all features a new vanity and updated lighting. New carpet is in all of the 3rd floor. Homes features 2 private parking spaces. **OFFERS DUE SATURDAY MAY 16th at NOON**
Location
State MD
County Prince Georges
Zoning RS
Rooms
Basement Other
Interior
Interior Features Breakfast Area, Carpet, Ceiling Fan(s), Chair Railings, Combination Kitchen/Dining, Dining Area, Floor Plan - Open, Kitchen - Eat-In, Kitchen - Gourmet, Kitchen - Island, Kitchen - Table Space, Primary Bath(s), Walk-in Closet(s), Window Treatments
Hot Water Electric
Heating Heat Pump(s)
Cooling Central A/C
Flooring Ceramic Tile, Carpet, Hardwood
Equipment Built-In Microwave, Built-In Range, Dishwasher, Dryer, Disposal, Stove, Washer, Water Heater
Furnishings No
Fireplace N
Window Features Double Pane,Energy Efficient
Appliance Built-In Microwave, Built-In Range, Dishwasher, Dryer, Disposal, Stove, Washer, Water Heater
Heat Source Natural Gas
Laundry Basement, Washer In Unit, Dryer In Unit, Lower Floor
Exterior
Exterior Feature Deck(s)
Garage Spaces 2.0
Parking On Site 2
Utilities Available Cable TV
Water Access N
View Garden/Lawn
Roof Type Asphalt
Accessibility None
Porch Deck(s)
Total Parking Spaces 2
Garage N
Building
Lot Description Backs - Open Common Area, Cul-de-sac, Front Yard, Landscaping, Level, No Thru Street, Premium, Private
Story 3+
Sewer Public Septic, Public Sewer
Water Public
Architectural Style Traditional
Level or Stories 3+
Additional Building Above Grade, Below Grade
Structure Type Dry Wall,High
New Construction N
Schools
Elementary Schools Lake Arbor
High Schools Charles Herbert Flowers
School District Prince George'S County Public Schools
Others
Pets Allowed Y
HOA Fee Include Common Area Maintenance
Senior Community No
Tax ID 17131450493
Ownership Fee Simple
SqFt Source Assessor
Acceptable Financing Cash, Conventional, FHA, VA
Horse Property N
Listing Terms Cash, Conventional, FHA, VA
Financing Cash,Conventional,FHA,VA
Special Listing Condition Standard
Pets Allowed No Pet Restrictions
Read Less Info
Want to know what your home might be worth? Contact us for a FREE valuation!

Our team is ready to help you sell your home for the highest possible price ASAP

Bought with Christopher Craddock • Keller Williams Realty







