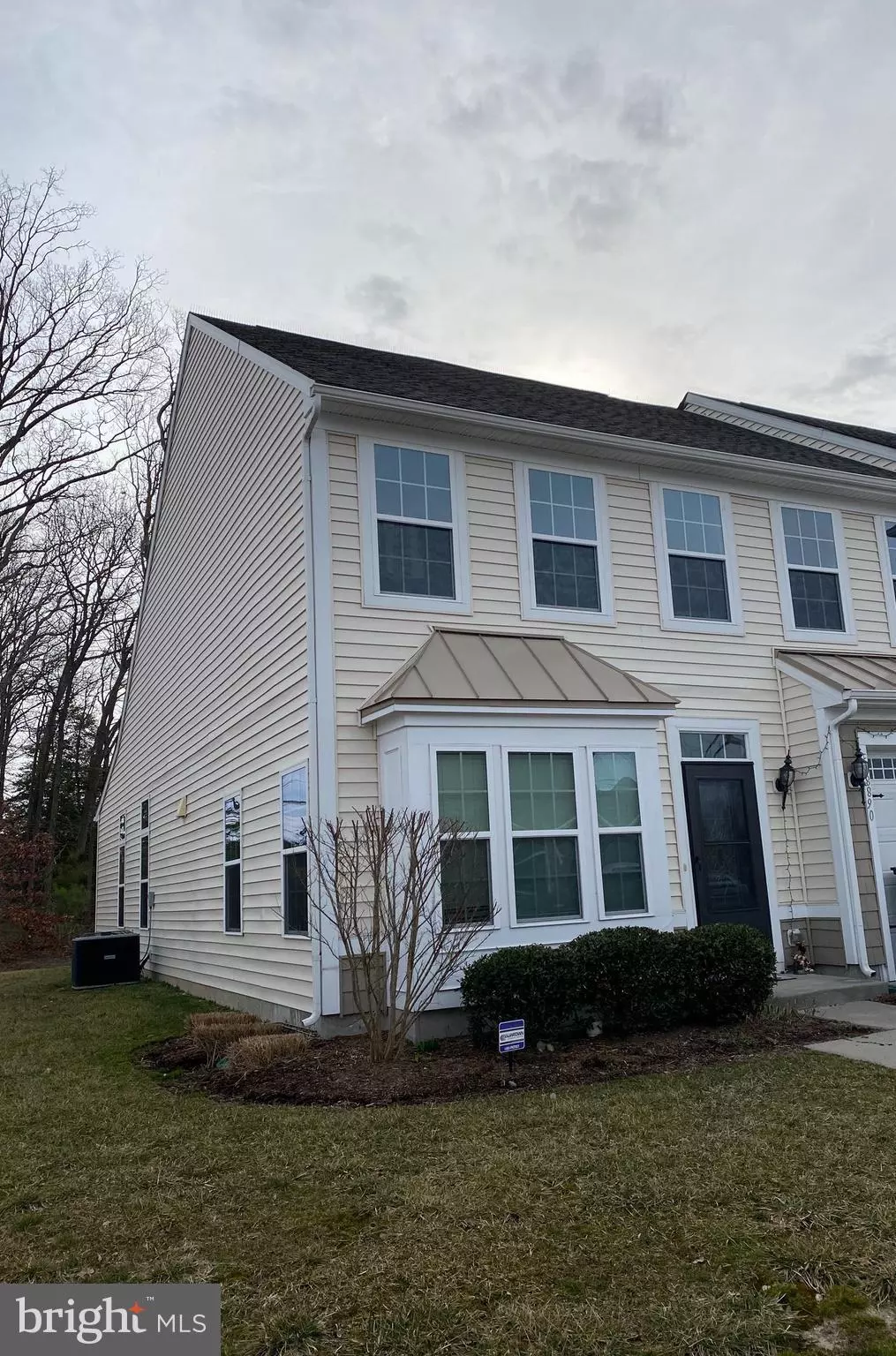$375,000
$374,900
For more information regarding the value of a property, please contact us for a free consultation.
3 Beds
3 Baths
2,200 SqFt
SOLD DATE : 04/18/2022
Key Details
Sold Price $375,000
Property Type Condo
Sub Type Condo/Co-op
Listing Status Sold
Purchase Type For Sale
Square Footage 2,200 sqft
Price per Sqft $170
Subdivision Shoreview Woods
MLS Listing ID DESU2016594
Sold Date 04/18/22
Style Contemporary
Bedrooms 3
Full Baths 2
Half Baths 1
Condo Fees $247/mo
HOA Y/N N
Abv Grd Liv Area 2,200
Originating Board BRIGHT
Year Built 2014
Annual Tax Amount $1,130
Tax Year 2021
Lot Dimensions 0.00 x 0.00
Property Description
LOOK NO MORE!!! This end unit in Shoreview Woods has so much to offer so arrange your showing soon! When you enter the first room could be used as a dining room, office, or den. The Upgraded kitchen features stainless steel appliances, corian countertops, lots of storage in the upgraded cabinets, and breakfast bar, and dont forget the pantry! The home has upgraded crown molding and lots of extra trim throughout. The bonus sunroom adds more light and more living space to enjoy, and leads you to the outdoor maintenance free deck with private view of trees. Master bedroom on first floor features tray ceiling. Master bathroom has separate spacious walk in shower and soaking tub, ceramic tile and double sinks and lots of storage/drawers leading to an oversized walk in closet. Travel upstairs to the oversized loft, extra large bedrooms and spacious walk in closets, a hall bath, linen closet, and oversized utility room. Attached garbage for storage or to park your car. Community offers a spacious swimming pool, tennis courts, and club house. Shoreview Woods is conveniently located just minutes from Lewes, Milton, and around the corner from the bike path taking you as far as Georgetown to Lewes and into Rehoboth. More pictures to come. Home will be ready for quick settlement if that is what you are looking for!!!! Call today,
Location
State DE
County Sussex
Area Broadkill Hundred (31003)
Zoning MR
Rooms
Other Rooms Dining Room, Kitchen, Family Room, Sun/Florida Room, Loft, Utility Room
Main Level Bedrooms 1
Interior
Interior Features Attic, Carpet, Ceiling Fan(s), Chair Railings, Combination Kitchen/Living, Crown Moldings, Entry Level Bedroom, Family Room Off Kitchen, Floor Plan - Open, Formal/Separate Dining Room, Stall Shower, Upgraded Countertops, Walk-in Closet(s), Wood Floors
Hot Water Electric
Heating Heat Pump - Electric BackUp
Cooling Central A/C
Flooring Hardwood, Carpet, Ceramic Tile, Vinyl
Equipment Built-In Microwave, Dishwasher, Exhaust Fan, Oven/Range - Gas, Stainless Steel Appliances, Water Heater, Dryer - Front Loading, Dryer - Electric, Disposal, Refrigerator, Washer - Front Loading
Furnishings No
Fireplace N
Appliance Built-In Microwave, Dishwasher, Exhaust Fan, Oven/Range - Gas, Stainless Steel Appliances, Water Heater, Dryer - Front Loading, Dryer - Electric, Disposal, Refrigerator, Washer - Front Loading
Heat Source Electric
Laundry Dryer In Unit, Washer In Unit
Exterior
Exterior Feature Deck(s)
Parking Features Garage - Front Entry
Garage Spaces 3.0
Utilities Available Cable TV Available, Water Available
Amenities Available Fitness Center, Pool - Outdoor, Tennis Courts
Water Access N
Roof Type Architectural Shingle
Accessibility None
Porch Deck(s)
Attached Garage 1
Total Parking Spaces 3
Garage Y
Building
Lot Description Backs to Trees, Landscaping, Cleared
Story 2
Foundation Slab
Sewer Public Sewer
Water Public
Architectural Style Contemporary
Level or Stories 2
Additional Building Above Grade, Below Grade
Structure Type Dry Wall,Vaulted Ceilings,Tray Ceilings
New Construction N
Schools
School District Cape Henlopen
Others
Pets Allowed Y
HOA Fee Include Common Area Maintenance,Pool(s),Road Maintenance,Snow Removal
Senior Community No
Tax ID 235-30.00-37.05-5
Ownership Fee Simple
SqFt Source Estimated
Security Features Security System
Acceptable Financing Conventional, Cash, FHA, USDA
Horse Property N
Listing Terms Conventional, Cash, FHA, USDA
Financing Conventional,Cash,FHA,USDA
Special Listing Condition Standard
Pets Allowed Cats OK, Dogs OK
Read Less Info
Want to know what your home might be worth? Contact us for a FREE valuation!

Our team is ready to help you sell your home for the highest possible price ASAP

Bought with Ron Ladue • Delaware Coastal Realty







