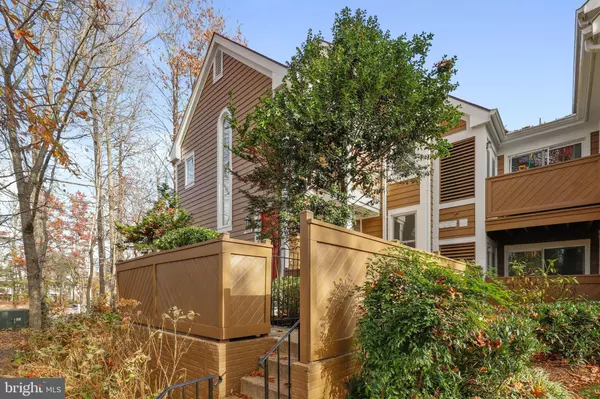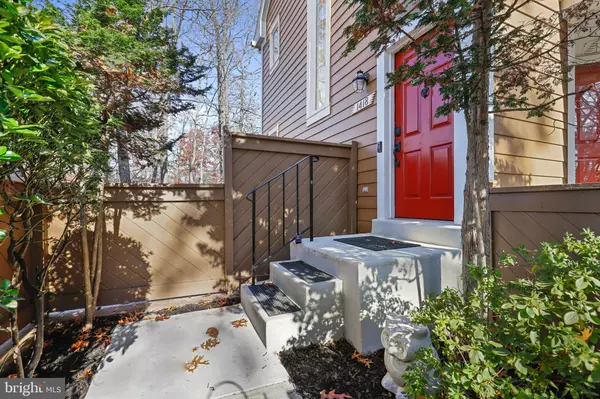$385,000
$375,000
2.7%For more information regarding the value of a property, please contact us for a free consultation.
2 Beds
2 Baths
1,165 SqFt
SOLD DATE : 01/06/2022
Key Details
Sold Price $385,000
Property Type Condo
Sub Type Condo/Co-op
Listing Status Sold
Purchase Type For Sale
Square Footage 1,165 sqft
Price per Sqft $330
Subdivision Hampton Pointe
MLS Listing ID VAFX2033316
Sold Date 01/06/22
Style Unit/Flat
Bedrooms 2
Full Baths 1
Half Baths 1
Condo Fees $321/mo
HOA Fees $61/ann
HOA Y/N Y
Abv Grd Liv Area 1,165
Originating Board BRIGHT
Year Built 1989
Annual Tax Amount $4,115
Tax Year 2021
Property Description
***Open House Cancelled, Property Under Contract****
Tucked in the corner, surrounded by trees, off Restons Pink Trail, welcome to this cozy, bright and spacious 2 Beds, 1.5 bath condo, loaded with upgrades in the sought-after Hampton Pointe Cluster! With 1165 sq. ft., this is the rarely available Danbury model with 2 story foyer, lofted ceilings, LVP floors, large LR/DR combo with a fireplace and a French door leading out to the private patio backing to trees, also accessible from the primary bedroom. Besides the private entry to the patio, the large primary bedroom also has a large walk-in closet with ample storage and an attached full bath. The second room has French doors which makes it very versatile and can be used as a guest suite /study/nursery. Updated kitchen with corner windows for maximum light, quartz counters, white cabinets and tiled backsplash. There is extra storage space in the utility closet on the deck. Major updates include LVP floors and wool carpet on stairs (2012), HVAC (2014), windows (2021), patio door (2021), front stoop (2021), deck (2021-to be stained in Spring by Condo Association), water heater (2013), LG washer-dryer (2016), light fixtures (2015), quartz counter tops (2015), patio slider (2018), granite fireplace surround (2015), wired for FIOS gigabit. Owners pride is reflected in every corner of this lovely condo! Ample unassigned parking, walkable to North Point Village Shopping Center, Lake Anne and Newport. Commuters dream, being only a mile from Reston Town Center and Dulles Toll Rd., Reston Association amenities, such as access to Reston Community pool and tennis courts, and W&OD trail. This one defines lifestyle that could be yours!
Location
State VA
County Fairfax
Zoning 372
Rooms
Main Level Bedrooms 2
Interior
Interior Features Window Treatments, Primary Bath(s), Walk-in Closet(s)
Hot Water Electric
Heating Heat Pump(s)
Cooling Central A/C
Fireplaces Number 1
Equipment Washer, Dryer, Microwave, Dishwasher, Disposal, Refrigerator, Stove
Fireplace Y
Appliance Washer, Dryer, Microwave, Dishwasher, Disposal, Refrigerator, Stove
Heat Source Electric
Exterior
Exterior Feature Patio(s)
Amenities Available Swimming Pool, Tennis Courts, Basketball Courts, Common Grounds
Water Access N
Accessibility Other
Porch Patio(s)
Garage N
Building
Story 2
Unit Features Garden 1 - 4 Floors
Sewer Public Sewer
Water Public
Architectural Style Unit/Flat
Level or Stories 2
Additional Building Above Grade, Below Grade
New Construction N
Schools
School District Fairfax County Public Schools
Others
Pets Allowed Y
HOA Fee Include Trash,Snow Removal,Common Area Maintenance
Senior Community No
Tax ID 0114 16 1418
Ownership Condominium
Special Listing Condition Standard
Pets Allowed No Pet Restrictions
Read Less Info
Want to know what your home might be worth? Contact us for a FREE valuation!

Our team is ready to help you sell your home for the highest possible price ASAP

Bought with Lindsay E. Curtis • Chambers Theory, LLC







