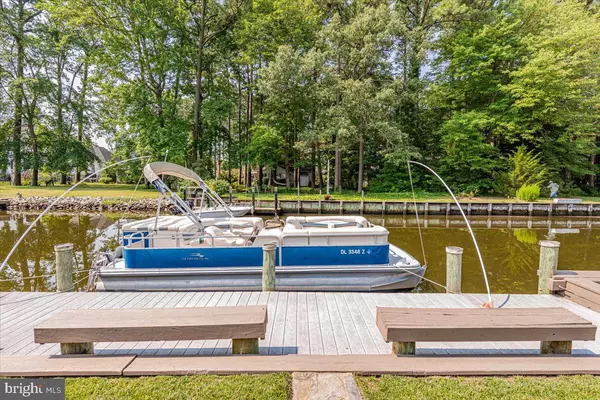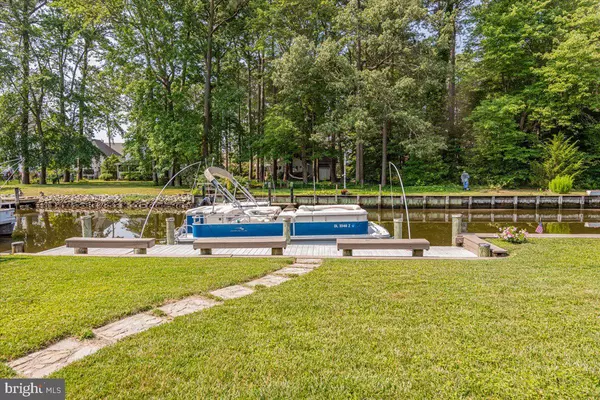$949,900
$949,900
For more information regarding the value of a property, please contact us for a free consultation.
4 Beds
3 Baths
2,350 SqFt
SOLD DATE : 08/20/2021
Key Details
Sold Price $949,900
Property Type Single Family Home
Sub Type Detached
Listing Status Sold
Purchase Type For Sale
Square Footage 2,350 sqft
Price per Sqft $404
Subdivision Keen-Wik
MLS Listing ID DESU2002520
Sold Date 08/20/21
Style Coastal
Bedrooms 4
Full Baths 3
HOA Fees $4/ann
HOA Y/N Y
Abv Grd Liv Area 2,350
Originating Board BRIGHT
Year Built 2013
Annual Tax Amount $1,514
Tax Year 2020
Lot Size 0.290 Acres
Acres 0.29
Lot Dimensions 75.00 x 170.00
Property Description
Spacious 4BR/3BA waterfront home in Keen-wik on the Bay hits the market. From the minute you pull in the driveway you will fall in love with the private setting. As you walk up the steps to you will admire the covered front porch, perfect for relaxing. Upon entry through the front door you will fall in love with the open floor plan and beautiful flooring throughout. The home has a bright airy feel. The family room has a gas fireplace for year-round enjoyment to gather with family and friends. The kitchen is sure to satisfy the chef in your family as there is plenty of cabinet space and a large center island. There are many upgrades including white subway tile backsplash, stainless steel appliances and beautiful white cabinets. The kitchen flows to the dining area making it the perfect spot to enjoy home cooked meals. Off the dining area is a large sunroom where you can spend your mornings relaxing enjoying your coffee whilst overlooking the water. Off the kitchen you will find large glass sliders leading to a screened-in porch area. If you love dining outside or enjoying a cold drink this is the perfect spot. There is a first-floor master suite that has a large sitting area that can also be used as a home office. The master closet is spacious, and the master bath will be sure to please. There are two additional bedrooms on the first floor as well as a large bath with a custom tiled shower. The laundry room is on the first floor as well. On the second floor you will find the 4th bedroom and a full bath. Also, on the second level is a large walk-in attic storage area. The backyard is beautiful and has a large paver patio that overlooks the water. There is plenty of space for your water toys as the dock is bulkheaded and there is additional seating at the dock area. The yard is meticulously landscaped and there is a two-car garage. This home is in excellent shape and is being offered furnished. Come take a look at this waterfront home today before it's sold!
Location
State DE
County Sussex
Area Baltimore Hundred (31001)
Zoning MR
Rooms
Other Rooms Dining Room, Bedroom 2, Bedroom 3, Bedroom 4, Kitchen, Family Room, Sun/Florida Room, Laundry, Bathroom 2, Bathroom 3, Primary Bathroom
Basement Partial
Main Level Bedrooms 3
Interior
Interior Features Floor Plan - Open, Kitchen - Island, Stall Shower
Hot Water Electric
Heating Central
Cooling Central A/C
Fireplaces Number 1
Equipment Stainless Steel Appliances, Washer, Refrigerator, Oven/Range - Electric, Dryer, Built-In Microwave, Dishwasher, ENERGY STAR Refrigerator, Microwave, Water Heater, Disposal
Appliance Stainless Steel Appliances, Washer, Refrigerator, Oven/Range - Electric, Dryer, Built-In Microwave, Dishwasher, ENERGY STAR Refrigerator, Microwave, Water Heater, Disposal
Heat Source Electric
Laundry Main Floor
Exterior
Exterior Feature Deck(s), Porch(es), Screened
Parking Features Garage - Front Entry
Garage Spaces 9.0
Waterfront Description Private Dock Site
Water Access Y
Water Access Desc Boat - Powered,Canoe/Kayak,Fishing Allowed,Personal Watercraft (PWC),Private Access
View Canal, Water
Roof Type Pitched
Accessibility None
Porch Deck(s), Porch(es), Screened
Attached Garage 2
Total Parking Spaces 9
Garage Y
Building
Lot Description Cleared, Bulkheaded
Story 2
Foundation Concrete Perimeter
Sewer Public Sewer
Water Public
Architectural Style Coastal
Level or Stories 2
Additional Building Above Grade, Below Grade
New Construction N
Schools
School District Indian River
Others
Senior Community No
Tax ID 533-19.12-34.00
Ownership Fee Simple
SqFt Source Assessor
Acceptable Financing Cash, Conventional
Horse Property N
Listing Terms Cash, Conventional
Financing Cash,Conventional
Special Listing Condition Standard
Read Less Info
Want to know what your home might be worth? Contact us for a FREE valuation!

Our team is ready to help you sell your home for the highest possible price ASAP

Bought with CAMILLA CONLON • Jack Lingo - Rehoboth







