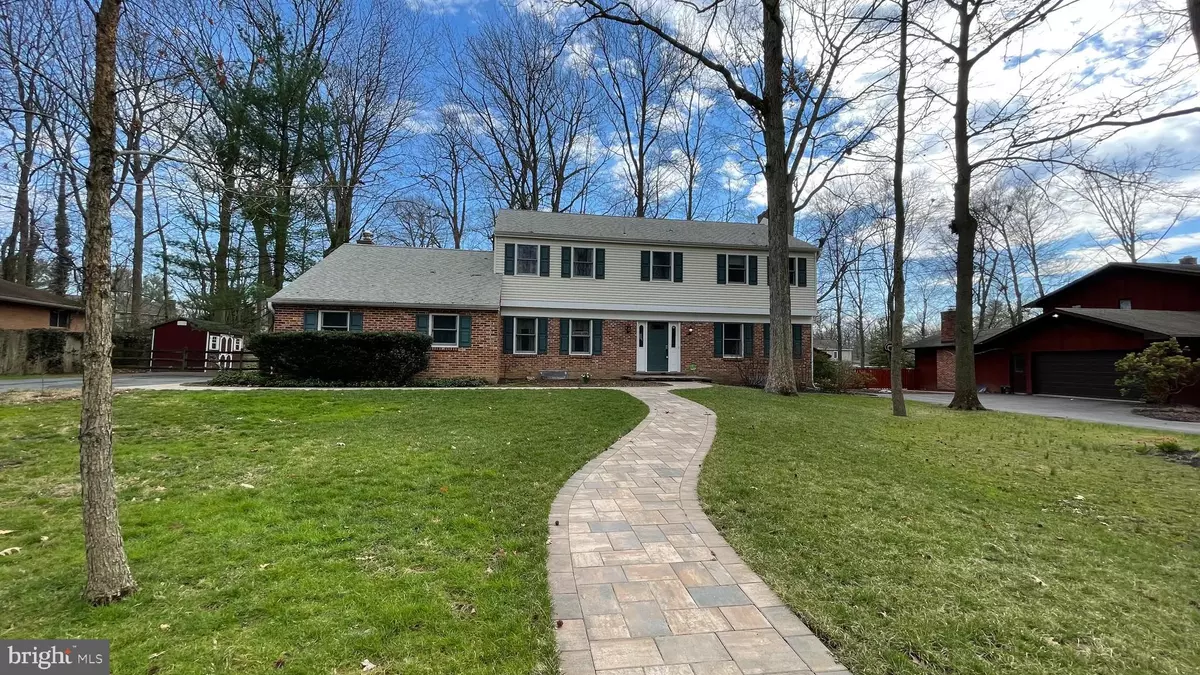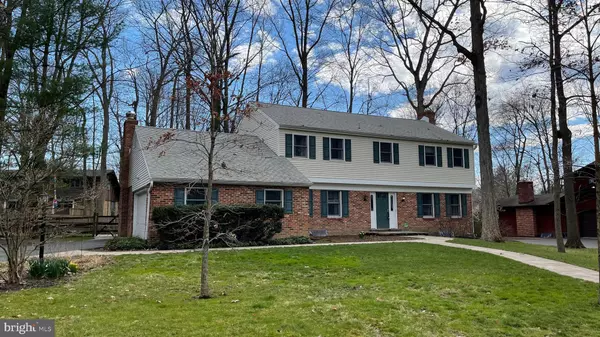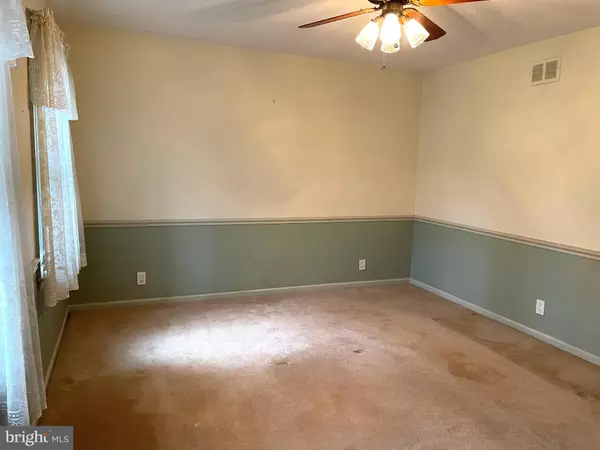$525,000
$450,000
16.7%For more information regarding the value of a property, please contact us for a free consultation.
5 Beds
3 Baths
2,500 SqFt
SOLD DATE : 04/22/2022
Key Details
Sold Price $525,000
Property Type Single Family Home
Sub Type Detached
Listing Status Sold
Purchase Type For Sale
Square Footage 2,500 sqft
Price per Sqft $210
Subdivision Surrey Park
MLS Listing ID DENC2020066
Sold Date 04/22/22
Style Colonial
Bedrooms 5
Full Baths 2
Half Baths 1
HOA Fees $20/ann
HOA Y/N Y
Abv Grd Liv Area 2,500
Originating Board BRIGHT
Year Built 1968
Annual Tax Amount $5,030
Tax Year 2021
Lot Size 0.390 Acres
Acres 0.39
Lot Dimensions 110.00 x 145.00
Property Description
Welcome to 210 Hitching Post Drive in the popular North Wilmington community of Surrey Park. Being a well known area in Northern New Castle County with its wide tree lined streets and charming ambiance. This 5 BR 2 1/2 BA colonial features many upgrades on the exterior of the home. This list of features is attached to the sellers disclosure. This home is situated on a large level lot with a rear split rail fence, shed, and a large sized custom paver patio. The beautiful paver walkway leading to the front door was also recently completed. Enter into the foyer with the spacious living room to the right with one of the wood burning fireplaces. The dining room enters into the large eat-in kitchen where most of the stainless steel appliances were recently replaced. The kitchen connects to the screened porch overlooking the backyard and the attractive new patio. The second wood burning fireplace is found in the family room that features an outside door also to the screened porch and entrance to the two car garage. A laundry and powder room complete the first floor. The hardwood stairs leading to the second floor has two bathrooms and five bedrooms which also have the oak hardwood flooring. There are also hardwoods on some of the first floor which may be exposed when the carpeting is removed. The basement with its extra high ceiling, french drain, sump pump, small crawl space and dehumidifier is waiting to be finished. The annual dues are approximately $125-250. This home is an "AS IS" Sale-Settling an Estate. Please include this home on your tour....it is worthwhile viewing.
Location
State DE
County New Castle
Area Brandywine (30901)
Zoning NC15
Rooms
Other Rooms Living Room, Dining Room, Primary Bedroom, Bedroom 2, Bedroom 3, Bedroom 4, Bedroom 5, Kitchen, Family Room, Laundry, Screened Porch
Basement Unfinished, Sump Pump
Interior
Interior Features Attic, Ceiling Fan(s), Window Treatments
Hot Water Electric
Heating Forced Air
Cooling Central A/C
Flooring Carpet, Hardwood, Vinyl, Ceramic Tile
Fireplaces Number 2
Fireplaces Type Wood, Fireplace - Glass Doors
Equipment Dishwasher, Disposal, Oven/Range - Electric
Furnishings No
Fireplace Y
Appliance Dishwasher, Disposal, Oven/Range - Electric
Heat Source Natural Gas
Laundry Main Floor
Exterior
Parking Features Garage - Side Entry, Inside Access
Garage Spaces 2.0
Fence Rear, Split Rail
Water Access N
Roof Type Asphalt,Shingle
Accessibility None
Attached Garage 2
Total Parking Spaces 2
Garage Y
Building
Lot Description Level
Story 2
Foundation Block
Sewer Public Sewer
Water Public
Architectural Style Colonial
Level or Stories 2
Additional Building Above Grade, Below Grade
Structure Type Dry Wall
New Construction N
Schools
School District Brandywine
Others
Senior Community No
Tax ID 06-066.00-097
Ownership Fee Simple
SqFt Source Assessor
Acceptable Financing Cash, Conventional
Listing Terms Cash, Conventional
Financing Cash,Conventional
Special Listing Condition Standard
Read Less Info
Want to know what your home might be worth? Contact us for a FREE valuation!

Our team is ready to help you sell your home for the highest possible price ASAP

Bought with Kristin Pidgeon • Long & Foster Real Estate, Inc.







