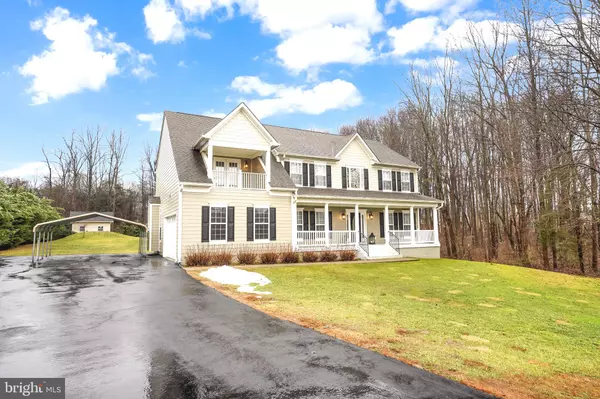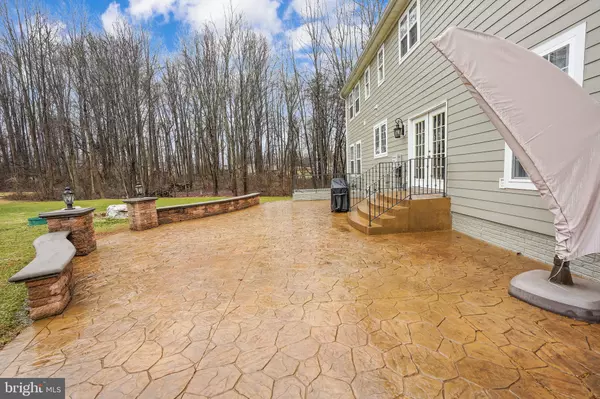$745,000
$749,000
0.5%For more information regarding the value of a property, please contact us for a free consultation.
4 Beds
4 Baths
3,184 SqFt
SOLD DATE : 03/11/2022
Key Details
Sold Price $745,000
Property Type Single Family Home
Sub Type Detached
Listing Status Sold
Purchase Type For Sale
Square Footage 3,184 sqft
Price per Sqft $233
Subdivision Rosedale
MLS Listing ID VAST2007354
Sold Date 03/11/22
Style Traditional
Bedrooms 4
Full Baths 3
Half Baths 1
HOA Y/N N
Abv Grd Liv Area 3,184
Originating Board BRIGHT
Year Built 2005
Annual Tax Amount $4,594
Tax Year 2021
Lot Size 1.401 Acres
Acres 1.4
Property Description
Welcome HOME to Luxury on 1.4 ACRES and well over 4000 Square feet of Living Space ! This Immaculate, Pristine and Meticulously Maintained 4 Bedroom, 3.5 bath home with a Grand Backyard Calling for Your Gardens, Playsets or Pool already equipped with 2 Storage Sheds ! Freshly Painted, Modern Light fixtures, Gleaming Hardwood Flooring throughout the entire Main and Upper Levels, Open Kitchen boasts with Granite Countertops, Stainless Steel Appliances, Large Island including a double oven. There is a space for a table in addition to the island with bar seating . The Family Room with Gas Fireplace makes entertaining Easy, Open and Enjoyable! Traditional Separate Dining Room, Living Room , 1st floor Office, Picturesque Multi Level Staircase Staircase with Gorgeous Chandelier, Leading to the Top Level which holds the Master Bedroom Suite , 2 Walk in Closets, Luxury Bath with Jacuzzi Tub and Separate Shower with Seat, Private Toilet room and Private Balcony, THIS IS AN OWNERS DREAM ! Top level also has 3 Additional Spacious Bedrooms with Generous Closets, Full Bathroom with Dual Vanity Sinks, and the Separate Laundry Room with a Full Sized Window and Shelving ! Basement is Fully Finished with Open Floorplan, Theater Room , Full bathroom and an Additional Room that can be used as Workout Space or place for Guests. Basement has LOTS of Storage with the Walk-Out Stairs to the Outside to Enjoy the Yard and Privacy of Trees ! The Middle Level Mudroom Leads to the Side Loading 2 Car Garage and Extended Parking Carport. This home is MOVE-IN ready...WELCOME HOME!
See the virtual tour uploaded click on the video icon!
Location
State VA
County Stafford
Zoning A2
Rooms
Basement Fully Finished
Interior
Hot Water Electric
Heating Heat Pump(s)
Cooling None
Flooring Hardwood
Heat Source Electric
Exterior
Water Access N
Accessibility Level Entry - Main
Garage N
Building
Story 3
Foundation Crawl Space
Sewer Septic Exists
Water Well
Architectural Style Traditional
Level or Stories 3
Additional Building Above Grade, Below Grade
New Construction N
Schools
School District Stafford County Public Schools
Others
Senior Community No
Tax ID 18G 2 19
Ownership Fee Simple
SqFt Source Assessor
Horse Property N
Special Listing Condition Standard
Read Less Info
Want to know what your home might be worth? Contact us for a FREE valuation!

Our team is ready to help you sell your home for the highest possible price ASAP

Bought with Christopher M O'Neal • Samson Properties







