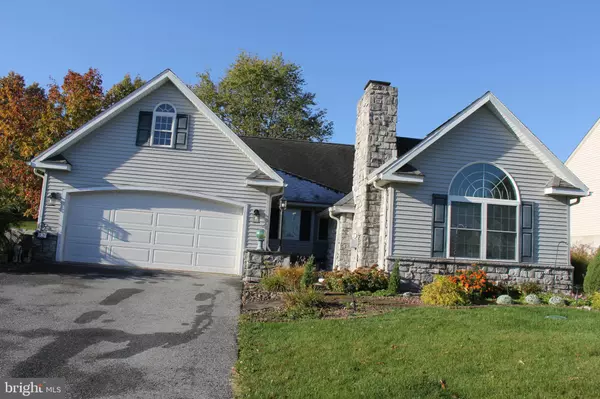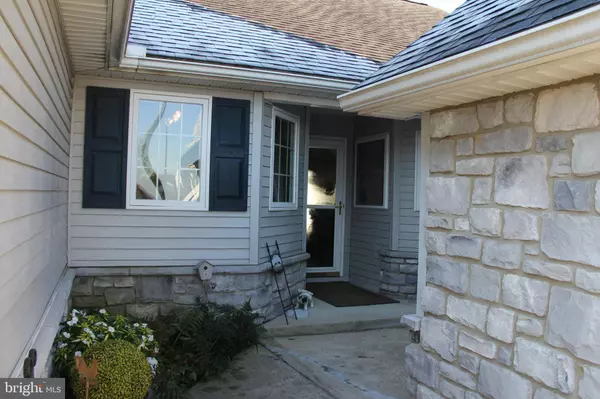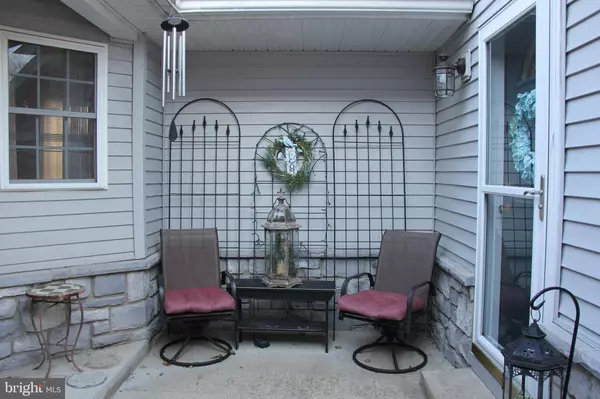$330,000
$310,000
6.5%For more information regarding the value of a property, please contact us for a free consultation.
3 Beds
2 Baths
1,353 SqFt
SOLD DATE : 04/29/2022
Key Details
Sold Price $330,000
Property Type Single Family Home
Sub Type Detached
Listing Status Sold
Purchase Type For Sale
Square Footage 1,353 sqft
Price per Sqft $243
Subdivision Sycamore Acres
MLS Listing ID PALA2009026
Sold Date 04/29/22
Style Ranch/Rambler
Bedrooms 3
Full Baths 2
HOA Y/N N
Abv Grd Liv Area 1,353
Originating Board BRIGHT
Year Built 2003
Annual Tax Amount $4,486
Tax Year 2022
Lot Size 9,148 Sqft
Acres 0.21
Lot Dimensions 0.00 x 0.00
Property Description
Beautiful Custom Built One Story Cottage Style Rancher with a Front Entry Courtyard and Separate entrance to Family Room/ Office/Guest Bedroom #3. Updated Kitchen with Corian/Silestone Counter Tops with access directly into the garage for easy grocery transport from car to kitchen. There is a gas hook up for Gas cooking if desired. Formal Dining Area is open to the Family Room which access the back covered Back Porch! The 50" Mounted TV may stay with the house purchase. Lovely Vinyl Plank Floors in Dining Area and Hallways with Ceramic Tile in the Kitchen and Baths. The Basement is full and the walls have been sealed for moisture. There is also a lift chair installed for easy delivery to the basement storage area! The Primary Bedroom has a private bath, laundry area with Energy Star Washer and Dryer. It also has access to the Back Covered Porch through a sliding glass door. Blue Ridge Cable services the TV, Internet, Wifi, and Phone. Homeowner can choose the trash carrier. The Seller has provided a Home Choice Warranty covering the house until April 2023 that includes all appliances, roof, heater, A/C and garage door. This is a beauty you will not want to miss in your search for just the right home! Seller prefers 90 day closing.
Location
State PA
County Lancaster
Area Denver Boro (10514)
Zoning RESIDENTIAL
Rooms
Other Rooms Dining Room, Bedroom 2, Bedroom 3, Kitchen, Family Room, Foyer, Bedroom 1, Laundry, Bathroom 1, Bathroom 2
Basement Full, Unfinished, Sump Pump
Main Level Bedrooms 3
Interior
Hot Water Propane
Heating Forced Air
Cooling Central A/C
Equipment Built-In Microwave, Dishwasher, ENERGY STAR Clothes Washer, Dryer - Electric, Icemaker, Oven/Range - Electric, Refrigerator, Water Heater
Appliance Built-In Microwave, Dishwasher, ENERGY STAR Clothes Washer, Dryer - Electric, Icemaker, Oven/Range - Electric, Refrigerator, Water Heater
Heat Source Propane - Owned
Exterior
Parking Features Garage - Front Entry, Garage Door Opener
Garage Spaces 2.0
Utilities Available Cable TV
Water Access N
Accessibility Chairlift, 2+ Access Exits, 32\"+ wide Doors, 36\"+ wide Halls, Doors - Swing In, Grab Bars Mod
Attached Garage 2
Total Parking Spaces 2
Garage Y
Building
Story 1
Foundation Block
Sewer Public Sewer
Water Public
Architectural Style Ranch/Rambler
Level or Stories 1
Additional Building Above Grade, Below Grade
New Construction N
Schools
Elementary Schools Denver
Middle Schools Cocalico
High Schools Cocalico
School District Cocalico
Others
Pets Allowed Y
Senior Community No
Tax ID 140-82116-0-0000
Ownership Fee Simple
SqFt Source Assessor
Special Listing Condition Standard
Pets Allowed No Pet Restrictions
Read Less Info
Want to know what your home might be worth? Contact us for a FREE valuation!

Our team is ready to help you sell your home for the highest possible price ASAP

Bought with Derek Koehn • Century 21 Gold







