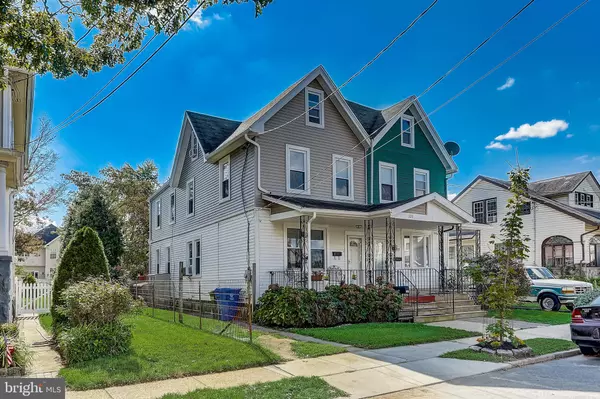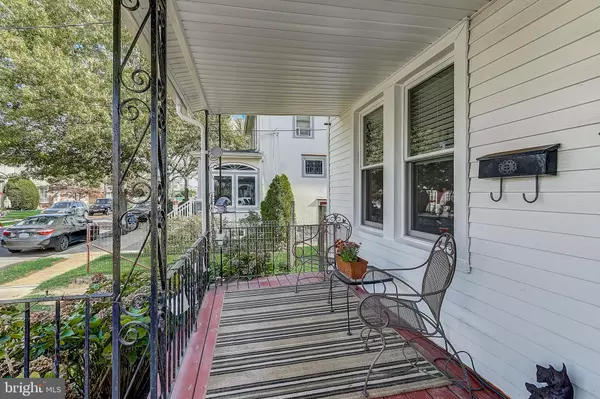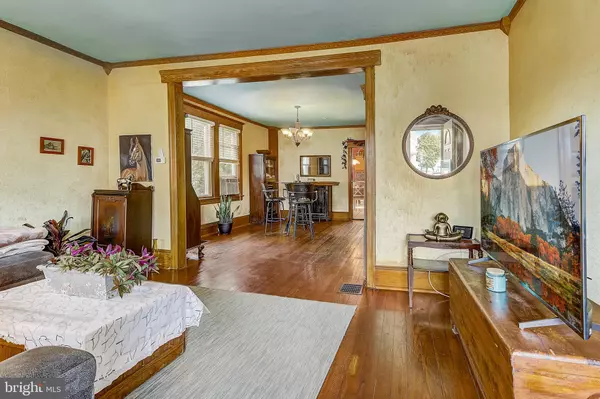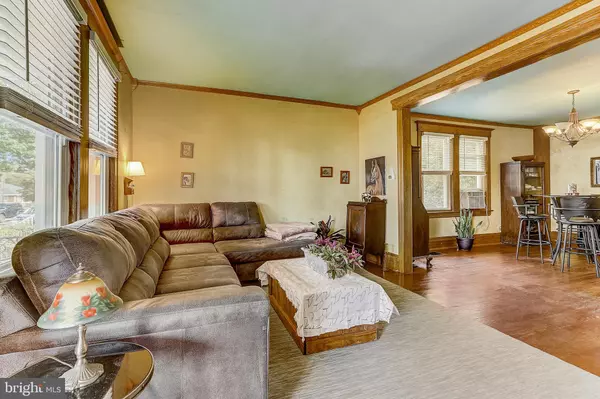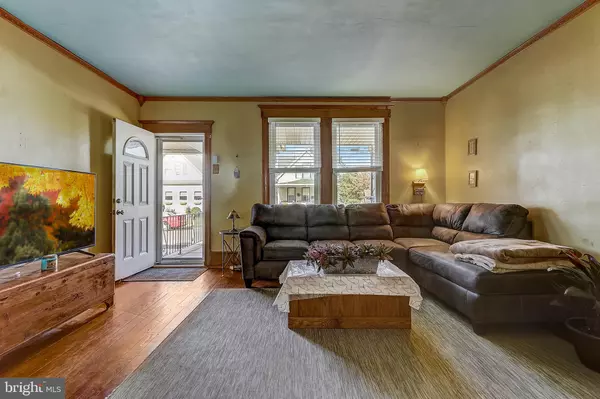$185,000
$165,000
12.1%For more information regarding the value of a property, please contact us for a free consultation.
3 Beds
1 Bath
1,648 SqFt
SOLD DATE : 12/29/2021
Key Details
Sold Price $185,000
Property Type Single Family Home
Sub Type Twin/Semi-Detached
Listing Status Sold
Purchase Type For Sale
Square Footage 1,648 sqft
Price per Sqft $112
Subdivision Farnerville
MLS Listing ID NJBL2009634
Sold Date 12/29/21
Style Colonial
Bedrooms 3
Full Baths 1
HOA Y/N N
Abv Grd Liv Area 1,648
Originating Board BRIGHT
Year Built 1925
Annual Tax Amount $5,908
Tax Year 2021
Lot Size 3,750 Sqft
Acres 0.09
Lot Dimensions 25.00 x 150.00
Property Description
An updated inviting covered front porch welcomes you to this Farnerville twin! Legend has it that this home is known as the Lucas Home named for it's original owners. Dating back to the 1920's this home is filled with old world charm. With original hardwood floor and plenty of wood trim, the main level brings you back to a by-gone era, when homes were built to last the test of time. Enter through the living room and walk through the enormous dining room to the large eat-in kitchen. The large main level coat closet has the space to be converted to a 1/2 bath as in other homes of this style. The basement has been updated through out the years, with the original dirt floor lowered to allow plenty of head room. With the walls parged and waterproofed, the basement is safe from water damage and allows the space to be used as storage and laundry. The stairs to the second floor along with the entire second floor have received new carpet and fresh paint! Three nice sized bedrooms and a full bath compliment the living space well. On the third floor, an fully updated loft is ready to be called a large bedroom or office. Out back a composite deck and bright, sunny yard goes back deep and provides plenty of room for whatever it's next owner can imagine. Off the street parking is a bonus. Don't wait, come by and see all the updates! New siding and windows on the second floor in 2020, fresh paint, new carpets, renovated porch and deck, fully updated third floor and so many more valuable updates make this a must see!
Location
State NJ
County Burlington
Area Burlington City (20305)
Zoning R-2
Rooms
Other Rooms Living Room, Dining Room, Primary Bedroom, Bedroom 2, Kitchen, Bedroom 1, Bonus Room, Full Bath
Basement Full, Unfinished
Interior
Interior Features Kitchen - Eat-In, Ceiling Fan(s), Carpet, Crown Moldings, Formal/Separate Dining Room, Kitchen - Table Space, Tub Shower, Wood Floors
Hot Water Natural Gas
Heating Forced Air
Cooling Ceiling Fan(s)
Flooring Fully Carpeted, Vinyl, Hardwood
Fireplace N
Heat Source Natural Gas
Laundry Basement
Exterior
Exterior Feature Patio(s), Deck(s), Porch(es)
Fence Wood, Privacy
Water Access N
Roof Type Shingle
Accessibility None
Porch Patio(s), Deck(s), Porch(es)
Garage N
Building
Story 3
Foundation Block
Sewer Public Sewer
Water Public
Architectural Style Colonial
Level or Stories 3
Additional Building Above Grade, Below Grade
New Construction N
Schools
Elementary Schools Samuel Smith
Middle Schools Wilburwatts
High Schools Burlington City
School District Burlington City Schools
Others
Senior Community No
Tax ID 05-00108-00019
Ownership Fee Simple
SqFt Source Assessor
Acceptable Financing Cash, Conventional, FHA, VA
Listing Terms Cash, Conventional, FHA, VA
Financing Cash,Conventional,FHA,VA
Special Listing Condition Standard
Read Less Info
Want to know what your home might be worth? Contact us for a FREE valuation!

Our team is ready to help you sell your home for the highest possible price ASAP

Bought with Ann Beth Cush • BHHS Fox & Roach-Moorestown



