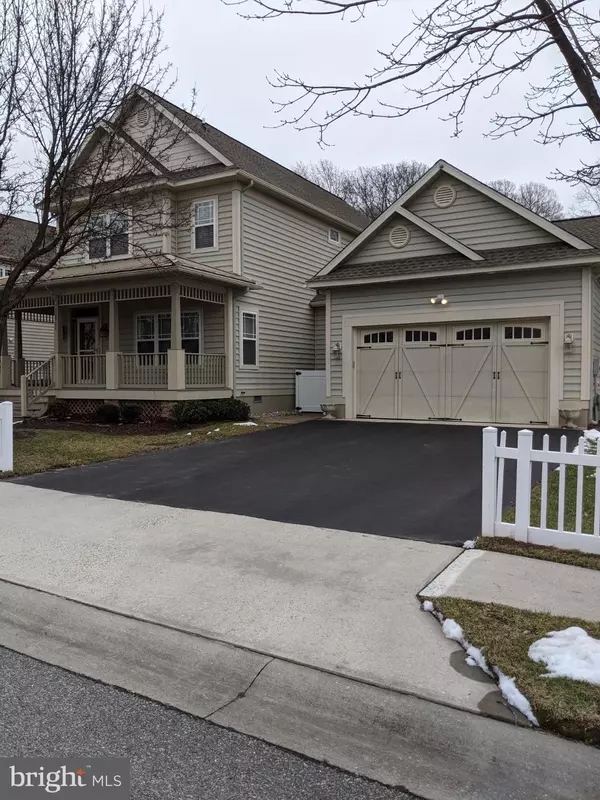$455,000
$455,000
For more information regarding the value of a property, please contact us for a free consultation.
4 Beds
4 Baths
2,653 SqFt
SOLD DATE : 03/02/2022
Key Details
Sold Price $455,000
Property Type Condo
Sub Type Condo/Co-op
Listing Status Sold
Purchase Type For Sale
Square Footage 2,653 sqft
Price per Sqft $171
Subdivision Paynters Mill
MLS Listing ID DESU2014520
Sold Date 03/02/22
Style Coastal,Traditional
Bedrooms 4
Full Baths 3
Half Baths 1
Condo Fees $850/qua
HOA Fees $123/qua
HOA Y/N Y
Abv Grd Liv Area 2,653
Originating Board BRIGHT
Year Built 2005
Annual Tax Amount $1,467
Tax Year 2021
Property Description
Top 10 List for this fine home: 1) Charm, Convenience and location, including one of the most private lots in the community and the coveted 2 car garage option. 2) Maintenance Free Living 3) 4 nice size bedrooms...original owner had a bath added during construction for a total of 3 and one half bathrooms 4) Expanded and improved 4 season sunroom with separate heat and airconditioning, skylights, as well as shades inside and out. 5) sizable primary suite (2 ft extension at time of build) on the first floor with office area,. two closets and a bath with separate shower and jetted tub 6) large great room (2 ft extension at time of build) with gas fireplace 7) hardwood flooring throughout most of the first floor with NEW vinyl plank flooring in the 1st floor bedroom 8) Paynters Mill Community amenities including pool, tennis, pickle ball, playground, walking trail, clubhouse 9)close to downtown Milton and the Lewes Beach. 10) New features: Roof (2020) 2nd floor HVAC (2017) and 1st floor Heat Pump with Propane back-up (2021), recessed lighting (2021), All Season Room conversion (2017), 1st floor repainted (2021). Check it out in person and see if our top 10 list matches yours.
Location
State DE
County Sussex
Area Broadkill Hundred (31003)
Zoning 2005
Direction Northwest
Rooms
Main Level Bedrooms 1
Interior
Hot Water Tankless
Heating Heat Pump - Gas BackUp
Cooling Central A/C
Fireplaces Number 1
Fireplaces Type Gas/Propane, Mantel(s)
Fireplace Y
Window Features Transom
Heat Source Propane - Leased
Laundry Main Floor
Exterior
Exterior Feature Porch(es)
Parking Features Additional Storage Area, Garage - Front Entry, Garage Door Opener, Inside Access, Oversized
Garage Spaces 4.0
Fence Decorative
Amenities Available Basketball Courts, Club House, Swimming Pool, Tennis Courts, Tot Lots/Playground
Water Access N
Accessibility None
Porch Porch(es)
Attached Garage 2
Total Parking Spaces 4
Garage Y
Building
Lot Description Backs to Trees, Level
Story 2
Foundation Crawl Space
Sewer Public Sewer
Water Public
Architectural Style Coastal, Traditional
Level or Stories 2
Additional Building Above Grade, Below Grade
New Construction N
Schools
School District Cape Henlopen
Others
Pets Allowed Y
HOA Fee Include Common Area Maintenance,Lawn Care Front,Lawn Care Rear,Lawn Care Side,Lawn Maintenance,Pool(s),Recreation Facility,Road Maintenance,Trash
Senior Community No
Tax ID 235-22.00-972.05-132
Ownership Condominium
Acceptable Financing Cash, Conventional
Listing Terms Cash, Conventional
Financing Cash,Conventional
Special Listing Condition Standard
Pets Allowed Cats OK, Dogs OK
Read Less Info
Want to know what your home might be worth? Contact us for a FREE valuation!

Our team is ready to help you sell your home for the highest possible price ASAP

Bought with Nadiene Elizabeth Ringler-Friedrich • Patterson-Schwartz - Greenville




