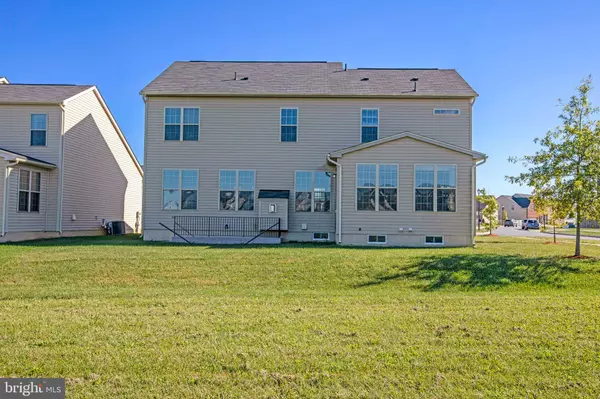$626,500
$625,000
0.2%For more information regarding the value of a property, please contact us for a free consultation.
4 Beds
4 Baths
4,172 SqFt
SOLD DATE : 11/30/2021
Key Details
Sold Price $626,500
Property Type Single Family Home
Sub Type Detached
Listing Status Sold
Purchase Type For Sale
Square Footage 4,172 sqft
Price per Sqft $150
Subdivision Manors At Ballenger Creek
MLS Listing ID MDFR2007450
Sold Date 11/30/21
Style Colonial
Bedrooms 4
Full Baths 3
Half Baths 1
HOA Fees $51/qua
HOA Y/N Y
Abv Grd Liv Area 3,172
Originating Board BRIGHT
Year Built 2014
Annual Tax Amount $5,940
Tax Year 2020
Lot Size 8,105 Sqft
Acres 0.19
Property Description
Please enjoy your tour of this beautiful open concept home. The minute you walk into the gracious entry foyer, you can appreciate the openness and brightness of this home. Notice the two-story family room with gas fireplace, opening on to a fabulous kitchen with large center island, wood cabinetry, granite countertops and stainless steel appliances. Off the family room is a private office. The laundry room is conveniently located on the main level and opens into the 2-car garage. Upstairs, the owner's suite features a huge walk-in closet and luxury bathroom. There are three additional bedroom and two full bathrooms. The lower level is finished into a spacious recreation room with rough in for another bath.
Location
State MD
County Frederick
Zoning PUD
Rooms
Other Rooms Living Room, Primary Bedroom, Bedroom 2, Bedroom 3, Bedroom 4, Kitchen, Family Room, Basement, Foyer, Breakfast Room, Recreation Room, Utility Room, Primary Bathroom, Full Bath
Basement Partially Finished, Connecting Stairway, Daylight, Partial, Sump Pump, Windows, Walkout Level, Rear Entrance, Rough Bath Plumb
Interior
Interior Features Attic, Breakfast Area, Carpet, Crown Moldings, Dining Area, Family Room Off Kitchen, Formal/Separate Dining Room, Kitchen - Gourmet, Kitchen - Island, Primary Bath(s), Sprinkler System, Upgraded Countertops, Walk-in Closet(s), Wood Floors
Hot Water Natural Gas
Heating Forced Air
Cooling Central A/C
Flooring Carpet, Hardwood
Fireplaces Number 1
Fireplaces Type Mantel(s)
Equipment Built-In Microwave, Cooktop, Dishwasher, Disposal, Oven - Double, Stainless Steel Appliances, Exhaust Fan, Refrigerator
Fireplace Y
Appliance Built-In Microwave, Cooktop, Dishwasher, Disposal, Oven - Double, Stainless Steel Appliances, Exhaust Fan, Refrigerator
Heat Source Natural Gas
Laundry Main Floor
Exterior
Parking Features Garage Door Opener, Inside Access, Garage - Front Entry
Garage Spaces 4.0
Amenities Available Pool - Outdoor
Water Access N
Street Surface Black Top
Accessibility None
Attached Garage 2
Total Parking Spaces 4
Garage Y
Building
Story 3
Foundation Slab
Sewer Public Sewer
Water Public
Architectural Style Colonial
Level or Stories 3
Additional Building Above Grade, Below Grade
New Construction N
Schools
School District Frederick County Public Schools
Others
Senior Community No
Tax ID 1101590191
Ownership Fee Simple
SqFt Source Assessor
Acceptable Financing FHA, FHA 203(b), FHA 203(k), FHLMC, FHVA
Horse Property N
Listing Terms FHA, FHA 203(b), FHA 203(k), FHLMC, FHVA
Financing FHA,FHA 203(b),FHA 203(k),FHLMC,FHVA
Special Listing Condition Standard
Read Less Info
Want to know what your home might be worth? Contact us for a FREE valuation!

Our team is ready to help you sell your home for the highest possible price ASAP

Bought with Nasser Kuzbari • Long & Foster Real Estate, Inc.







