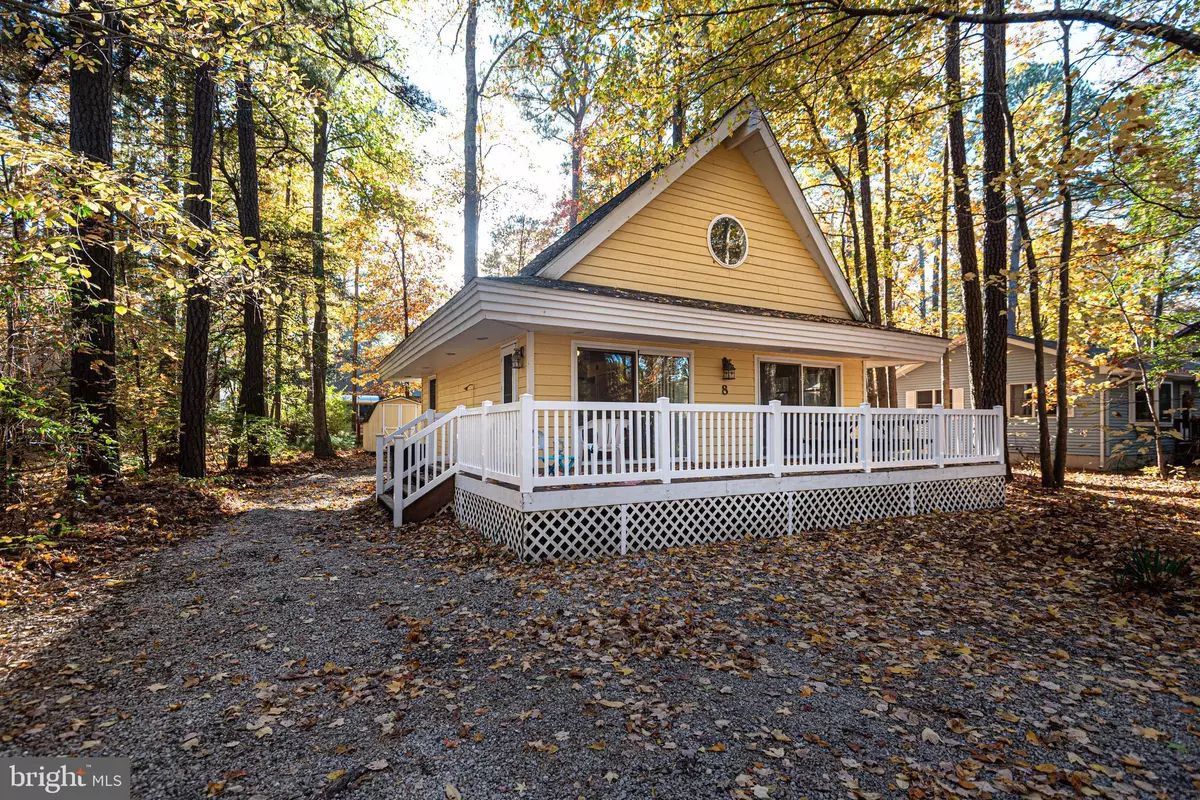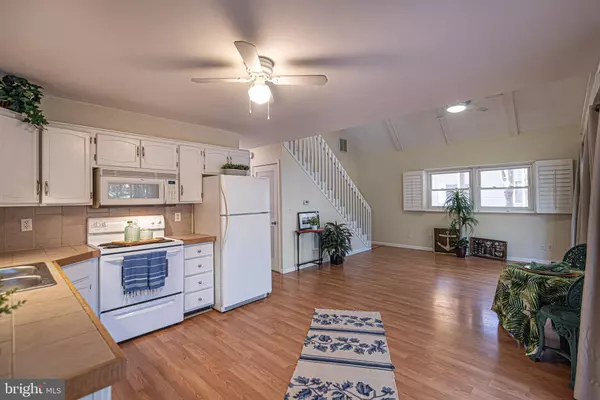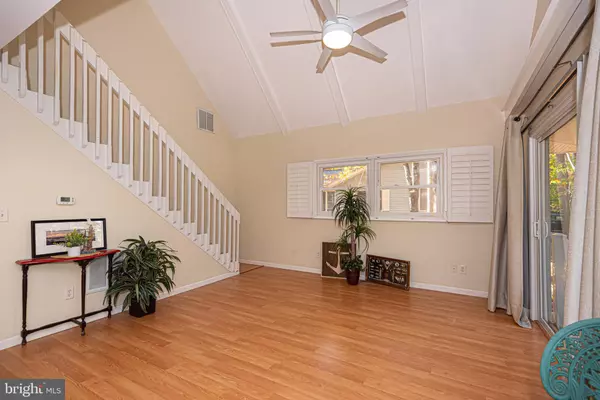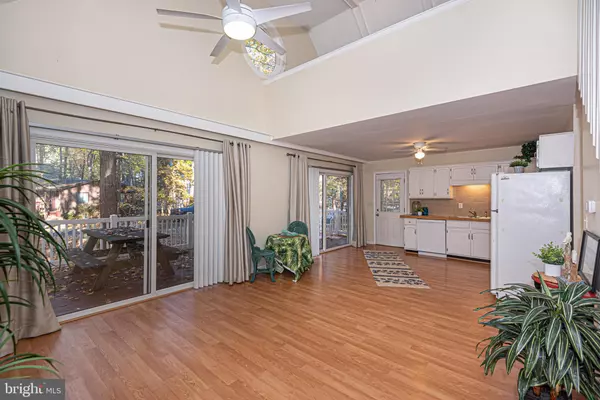$300,000
$284,500
5.4%For more information regarding the value of a property, please contact us for a free consultation.
3 Beds
2 Baths
1,278 SqFt
SOLD DATE : 12/30/2021
Key Details
Sold Price $300,000
Property Type Single Family Home
Sub Type Detached
Listing Status Sold
Purchase Type For Sale
Square Footage 1,278 sqft
Price per Sqft $234
Subdivision Ocean Pines - Newport
MLS Listing ID MDWO2003656
Sold Date 12/30/21
Style A-Frame
Bedrooms 3
Full Baths 2
HOA Fees $83/ann
HOA Y/N Y
Abv Grd Liv Area 1,278
Originating Board BRIGHT
Year Built 1973
Annual Tax Amount $1,796
Tax Year 2021
Lot Size 7,700 Sqft
Acres 0.18
Property Description
Your charming beach cottage getaway awaits! Right in the heart of the popular Ocean Pines community, this property is a quick walk or bike ride to the Yacht Club or the farmers market at White Horse Park. Hop in the car and you will reach local beaches and resort attractions in a few minutes, or head to historic downtown Berlin for shopping and restaurants. This home offers an open kitchen/living room area with vaulted ceiling, 2 first floor bedrooms and one full bath. Recent HVAC replacement. Upstairs is an additional living space, full bath and the 3rd bedroom. So many unique features here including circle window, vaulted ceiling with exposed wood beams, large front deck perfect for outdoor dining, backyard space and plenty of driveway parking. Schedule your tour today and start enjoying this home right away.
Location
State MD
County Worcester
Area Worcester Ocean Pines
Zoning R
Rooms
Other Rooms Living Room, Bedroom 2, Bedroom 3, Kitchen, Bedroom 1
Main Level Bedrooms 2
Interior
Interior Features Entry Level Bedroom, Ceiling Fan(s), WhirlPool/HotTub
Hot Water Electric
Heating Heat Pump(s)
Cooling Central A/C
Equipment Dishwasher, Disposal, Microwave, Oven/Range - Electric, Refrigerator, Washer/Dryer Stacked
Window Features Insulated,Screens
Appliance Dishwasher, Disposal, Microwave, Oven/Range - Electric, Refrigerator, Washer/Dryer Stacked
Heat Source Electric
Exterior
Exterior Feature Deck(s)
Amenities Available Beach Club, Boat Ramp, Club House, Golf Course, Marina/Marina Club, Pool - Outdoor, Tennis Courts, Tot Lots/Playground
Water Access N
Roof Type Architectural Shingle
Accessibility Level Entry - Main
Porch Deck(s)
Road Frontage Public
Garage N
Building
Lot Description Trees/Wooded
Story 2
Foundation Block
Sewer Public Sewer
Water Public
Architectural Style A-Frame
Level or Stories 2
Additional Building Above Grade
Structure Type Cathedral Ceilings
New Construction N
Schools
Elementary Schools Showell
Middle Schools Stephen Decatur
High Schools Stephen Decatur
School District Worcester County Public Schools
Others
Senior Community No
Tax ID 2403073793
Ownership Fee Simple
SqFt Source Estimated
Acceptable Financing Conventional
Listing Terms Conventional
Financing Conventional
Special Listing Condition Standard
Read Less Info
Want to know what your home might be worth? Contact us for a FREE valuation!

Our team is ready to help you sell your home for the highest possible price ASAP

Bought with Jeffrey Douglas Messick • Berkshire Hathaway HomeServices PenFed Realty-WOC







