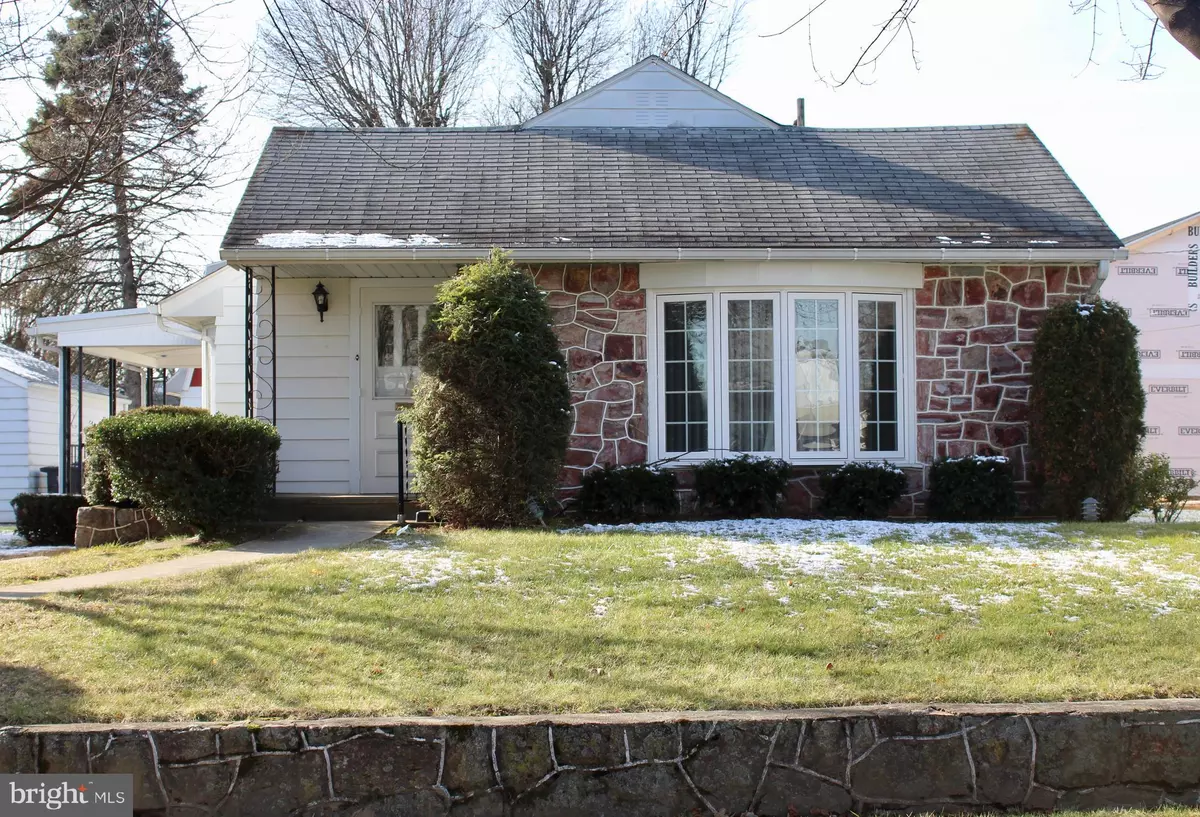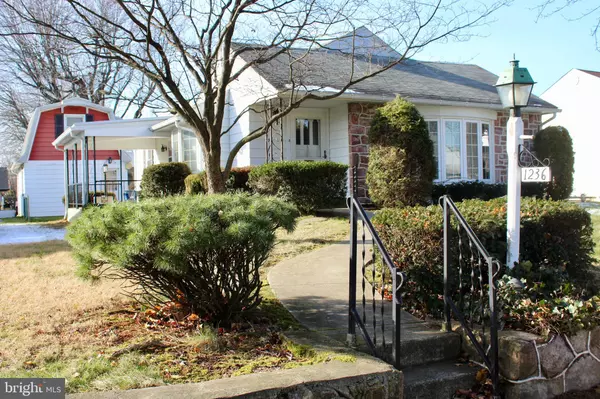$225,000
$225,000
For more information regarding the value of a property, please contact us for a free consultation.
3 Beds
2 Baths
2,318 SqFt
SOLD DATE : 07/17/2020
Key Details
Sold Price $225,000
Property Type Single Family Home
Sub Type Detached
Listing Status Sold
Purchase Type For Sale
Square Footage 2,318 sqft
Price per Sqft $97
Subdivision None Available
MLS Listing ID PALH113860
Sold Date 07/17/20
Style Ranch/Rambler
Bedrooms 3
Full Baths 1
Half Baths 1
HOA Y/N N
Abv Grd Liv Area 1,261
Originating Board BRIGHT
Year Built 1955
Annual Tax Amount $3,466
Tax Year 2019
Lot Size 6,600 Sqft
Acres 0.15
Lot Dimensions 55.00 x 120.00
Property Description
So much to offer Charming, Comfortable and Cozy yet Spacious Ranch Style home in Parkland SD. Enter into the large living room with a beautiful bay window allowing for tons of sunlight. The dining room is adjacent to the eat-in kitchen. The kitchen has plenty of wood cabinetry that can easily be updated with a change of hardware and/or paint. The master bedroom, currently being used as a den is a nice size. Two additional bedrooms and a full bath complete this floor. The finished lower level provides an ample amount of extra living space. Tasteful knotty pine paneling, bar area with wet bar, cute banquette, a vintage kitchen, an extra finished room, laundry, and a half bath are some of the amenities. Outside you will find a 1-car detached garage with a finished, heated 2nd flr. The backyard is perfect for entertaining with a covered patio, brick bbq and partially fenced. This is truly a super home! (All appliances & wall AC are in as-is condition.)
Location
State PA
County Lehigh
Area South Whitehall Twp (12319)
Zoning R-4
Rooms
Other Rooms Living Room, Dining Room, Primary Bedroom, Bedroom 2, Bedroom 3, Kitchen, Full Bath
Basement Full, Partially Finished
Main Level Bedrooms 3
Interior
Interior Features 2nd Kitchen, Bar, Carpet, Dining Area
Heating Zoned
Cooling Central A/C, Wall Unit
Flooring Hardwood, Carpet
Equipment Dishwasher, Dryer, Washer, Refrigerator, Oven/Range - Electric, Microwave, Water Conditioner - Owned
Appliance Dishwasher, Dryer, Washer, Refrigerator, Oven/Range - Electric, Microwave, Water Conditioner - Owned
Heat Source Electric
Exterior
Parking Features Garage Door Opener
Garage Spaces 1.0
Water Access N
Roof Type Shingle
Accessibility None
Total Parking Spaces 1
Garage Y
Building
Story 1
Sewer Public Sewer
Water Public
Architectural Style Ranch/Rambler
Level or Stories 1
Additional Building Above Grade, Below Grade
New Construction N
Schools
High Schools Parkland
School District Parkland
Others
Senior Community No
Tax ID 548793252706-00001
Ownership Fee Simple
SqFt Source Assessor
Acceptable Financing Cash, Conventional, FHA, VA
Listing Terms Cash, Conventional, FHA, VA
Financing Cash,Conventional,FHA,VA
Special Listing Condition Standard
Read Less Info
Want to know what your home might be worth? Contact us for a FREE valuation!

Our team is ready to help you sell your home for the highest possible price ASAP

Bought with Alex Lopez • Homeway Real Estate of Lancaster







