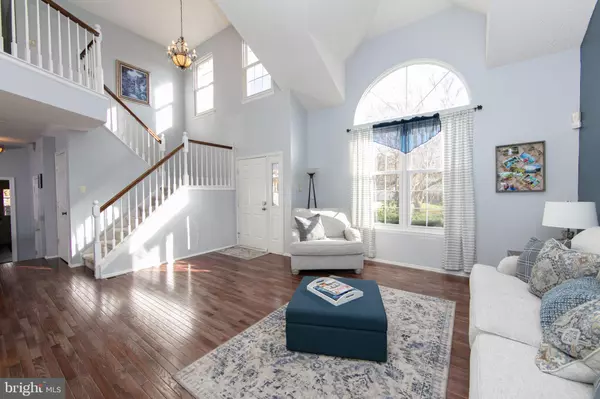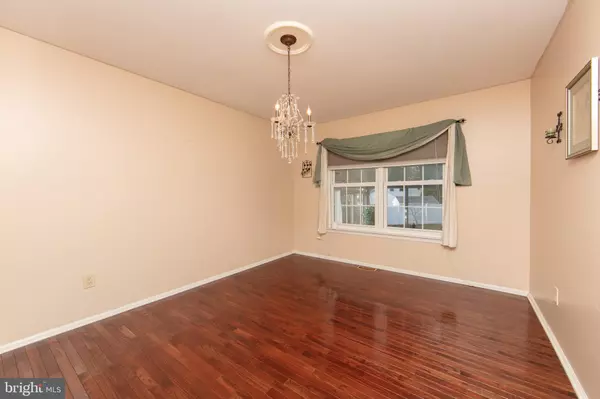$387,000
$369,900
4.6%For more information regarding the value of a property, please contact us for a free consultation.
4 Beds
3 Baths
2,275 SqFt
SOLD DATE : 01/31/2022
Key Details
Sold Price $387,000
Property Type Single Family Home
Sub Type Detached
Listing Status Sold
Purchase Type For Sale
Square Footage 2,275 sqft
Price per Sqft $170
Subdivision Colts Neck
MLS Listing ID NJGL2007160
Sold Date 01/31/22
Style Contemporary
Bedrooms 4
Full Baths 2
Half Baths 1
HOA Y/N N
Abv Grd Liv Area 2,275
Originating Board BRIGHT
Year Built 1987
Annual Tax Amount $9,623
Tax Year 2021
Lot Dimensions 75.00 x 178.00
Property Description
Welcome Home to 5 Bridle Lane!! This Light and Bright Beautiful Radcliffe Contemporary Model in the highly sought after Colts Neck Development has been lovingly maintained and updated. This Spacious, 4 Bedroom, 2.5 Bath, WITH a Basement, features Bruce Hardwood Floors throughout the Living Room, Dining Room and Kitchen. Enter the home into the Formal Living Room with 2 Story Foyer, Cathedral Ceiling, which leads into the Dining Room. The Updated Eat-In Kitchen features Stainless Steel Appliances, Granite Countertops, Tile Backsplash and an Island. Off the kitchen is the Family room with Stone, Gas Fireplace, just in time to keep you warm in those cozy winter nights! Just outside the Family room is a Beautiful 3 Season Room, done by Patio Enclosures, with mini split Heat and Air, and Brand New Hot Tub (1 month old) Included in Sale. Upstairs you will find the Primary Bedroom, with Spacious Walk in Closet, Master Bathroom has Garden Tub with Skylight, Stall Shower and Double Vanity. There are 3 other spacious bedrooms and updated Hall Bathroom. All 4 Bedrooms have Ceiling Fans. The basement has a portion that is finished...a Room that can be an office or playroom. The Heat and Air are only 3 years young and the Roof is 5 Years! There is a great sized, fully fenced-in backyard with Shed providing additional storage. Location is Key only minutes away from Route 55, other major highways, Lots of Dining & Shopping, and a short drive to Jersey Shores and Philly! Seller will provide a One Year Home Warranty Home has Solar Panels and Buyers will need to Qualify in Order to Asssume the Remainder of the Lease to New Buyers. Seller Needs an end of January Settlement! Make your Appointment Today!!
Location
State NJ
County Gloucester
Area Washington Twp (20818)
Zoning PR1
Rooms
Other Rooms Living Room, Dining Room, Primary Bedroom, Bedroom 2, Bedroom 3, Kitchen, Family Room, Bedroom 1, Sun/Florida Room, Laundry, Other, Attic
Basement Full, Partially Finished
Interior
Interior Features Primary Bath(s), Skylight(s), Ceiling Fan(s), Attic/House Fan, Walk-in Closet(s), Stall Shower, Sprinkler System, Family Room Off Kitchen, Carpet, Attic
Hot Water Natural Gas
Heating Forced Air, Solar - Active, Solar On Grid
Cooling Central A/C
Flooring Wood, Fully Carpeted, Tile/Brick
Fireplaces Number 1
Fireplaces Type Stone, Gas/Propane
Equipment Oven - Self Cleaning, Dishwasher, Disposal, Stainless Steel Appliances
Fireplace Y
Window Features Double Hung
Appliance Oven - Self Cleaning, Dishwasher, Disposal, Stainless Steel Appliances
Heat Source Natural Gas
Laundry Main Floor
Exterior
Exterior Feature Patio(s)
Parking Features Garage - Front Entry, Inside Access, Garage Door Opener
Garage Spaces 2.0
Fence Wood, Fully
Utilities Available Cable TV
Water Access N
Roof Type Shingle
Accessibility None
Porch Patio(s)
Attached Garage 2
Total Parking Spaces 2
Garage Y
Building
Story 2
Foundation Block
Sewer Public Sewer
Water Public
Architectural Style Contemporary
Level or Stories 2
Additional Building Above Grade, Below Grade
Structure Type Cathedral Ceilings
New Construction N
Schools
High Schools Washington Twp. H.S.
School District Washington Township Public Schools
Others
Senior Community No
Tax ID 18-00017 07-00018
Ownership Fee Simple
SqFt Source Estimated
Acceptable Financing Conventional, VA, FHA
Horse Property N
Listing Terms Conventional, VA, FHA
Financing Conventional,VA,FHA
Special Listing Condition Standard
Read Less Info
Want to know what your home might be worth? Contact us for a FREE valuation!

Our team is ready to help you sell your home for the highest possible price ASAP

Bought with Scott Kompa • EXP Realty, LLC







