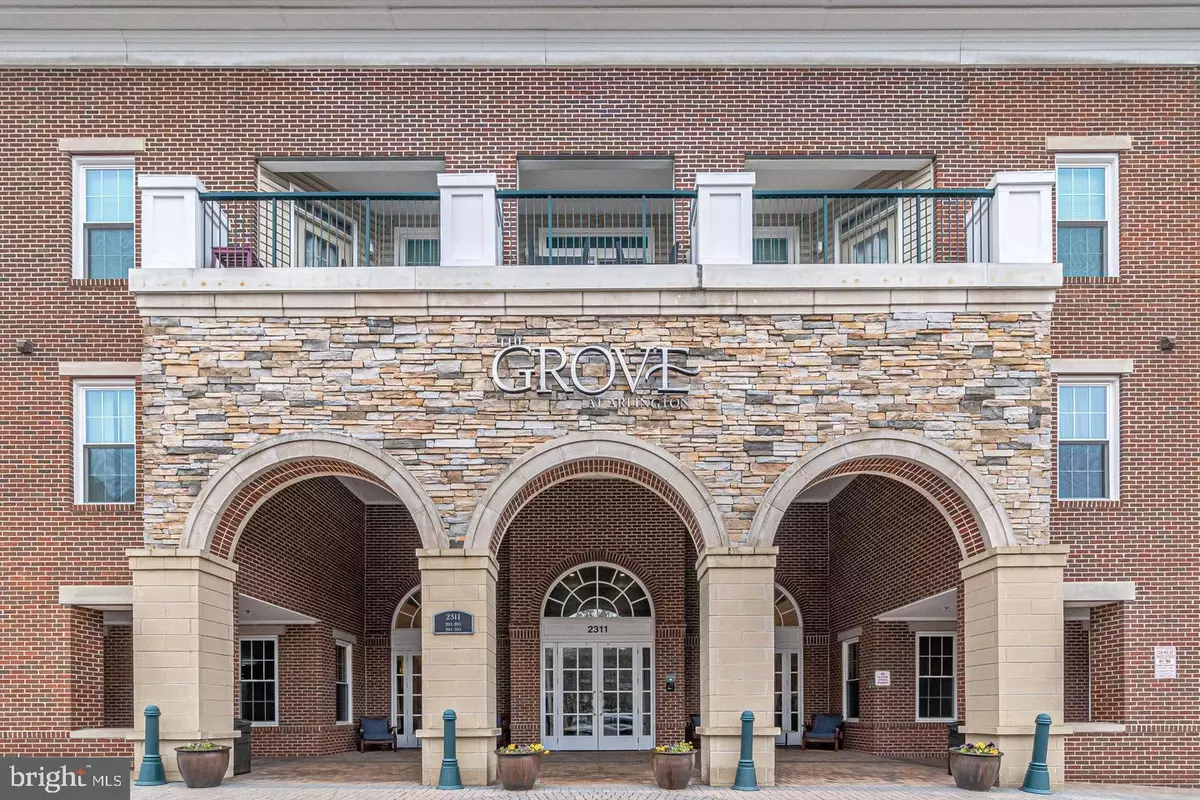$335,000
$335,000
For more information regarding the value of a property, please contact us for a free consultation.
1 Bed
1 Bath
731 SqFt
SOLD DATE : 05/22/2020
Key Details
Sold Price $335,000
Property Type Condo
Sub Type Condo/Co-op
Listing Status Sold
Purchase Type For Sale
Square Footage 731 sqft
Price per Sqft $458
Subdivision Grove At Arlington
MLS Listing ID VAAR161168
Sold Date 05/22/20
Style Unit/Flat
Bedrooms 1
Full Baths 1
Condo Fees $318/mo
HOA Y/N N
Abv Grd Liv Area 731
Originating Board BRIGHT
Year Built 2003
Annual Tax Amount $2,916
Tax Year 2019
Property Description
Truly Magnificent BIRCH model on the top floor (4th floor ) with GAS FIREPLACE, freshly painted, Garage Space on same floor & so many outstanding features! INCREDIBLE location - 3 miles from Crystal City/Amazon HQ2, less than 2 miles from Reagan Airport & Pentagon City Metro & has access to public transportation just outside the buildings front door. The Grove Community features a pet friendly community, loaded with amenities which include community swimming pool, grilling area, clubhouse, library, media room, gym, package delivery area & full time professional building managers on site! New door 2018 to lovely balcony overlooking the courtyard, New Windows 2018, Hardwoods floor in LR/DR , stainless steel appliances, 2019 NEW Washer/Dryer & credit for MBR New carpet, New Decorator Tile around Fireplace, New bathroom mirror** TOO many upgrades to mention- please see DOCUMENTS for all the NEW & SPECIAL features. Absolutely sparkling one owner unit!!!
Location
State VA
County Arlington
Zoning RA7-16
Rooms
Other Rooms Kitchen, Bedroom 1, Great Room, Bathroom 1
Main Level Bedrooms 1
Interior
Interior Features Crown Moldings, Combination Dining/Living, Floor Plan - Open, Pantry, Recessed Lighting, Sprinkler System, Walk-in Closet(s), Window Treatments, Wood Floors
Hot Water Natural Gas
Heating Forced Air
Cooling Central A/C
Flooring Hardwood, Partially Carpeted, Ceramic Tile
Fireplaces Number 1
Fireplaces Type Gas/Propane
Equipment Built-In Microwave, Dishwasher, Disposal, Dryer, Exhaust Fan, Icemaker, Refrigerator, Stove, Washer
Fireplace Y
Window Features Replacement
Appliance Built-In Microwave, Dishwasher, Disposal, Dryer, Exhaust Fan, Icemaker, Refrigerator, Stove, Washer
Heat Source Natural Gas
Laundry Dryer In Unit, Washer In Unit
Exterior
Exterior Feature Balcony
Parking Features Covered Parking, Inside Access
Garage Spaces 1.0
Utilities Available Cable TV Available, DSL Available, Electric Available, Fiber Optics Available, Natural Gas Available, Water Available
Amenities Available Billiard Room, Common Grounds, Concierge, Elevator, Exercise Room, Library, Security, Fitness Center, Picnic Area, Pool - Outdoor
Water Access N
View Courtyard, Garden/Lawn
Accessibility Elevator, Other
Porch Balcony
Total Parking Spaces 1
Garage N
Building
Story 1
Unit Features Garden 1 - 4 Floors
Sewer Public Sewer
Water Public
Architectural Style Unit/Flat
Level or Stories 1
Additional Building Above Grade
Structure Type 9'+ Ceilings
New Construction N
Schools
Elementary Schools Oakridge
Middle Schools Gunston
High Schools Wakefield
School District Arlington County Public Schools
Others
Pets Allowed Y
HOA Fee Include Common Area Maintenance,Ext Bldg Maint,Custodial Services Maintenance,Insurance,Management,Pool(s),Reserve Funds,Trash,Lawn Maintenance,Security Gate
Senior Community No
Tax ID 38-002-117
Ownership Condominium
Security Features Sprinkler System - Indoor,Exterior Cameras,Fire Detection System,Surveillance Sys,Carbon Monoxide Detector(s),Main Entrance Lock,Security Gate,Security System,Smoke Detector
Acceptable Financing Conventional, Cash, FHA, VA
Horse Property N
Listing Terms Conventional, Cash, FHA, VA
Financing Conventional,Cash,FHA,VA
Special Listing Condition Standard
Pets Allowed Cats OK, Dogs OK, Number Limit, Size/Weight Restriction
Read Less Info
Want to know what your home might be worth? Contact us for a FREE valuation!

Our team is ready to help you sell your home for the highest possible price ASAP

Bought with Carolina Hurtado • Long & Foster Real Estate, Inc.







