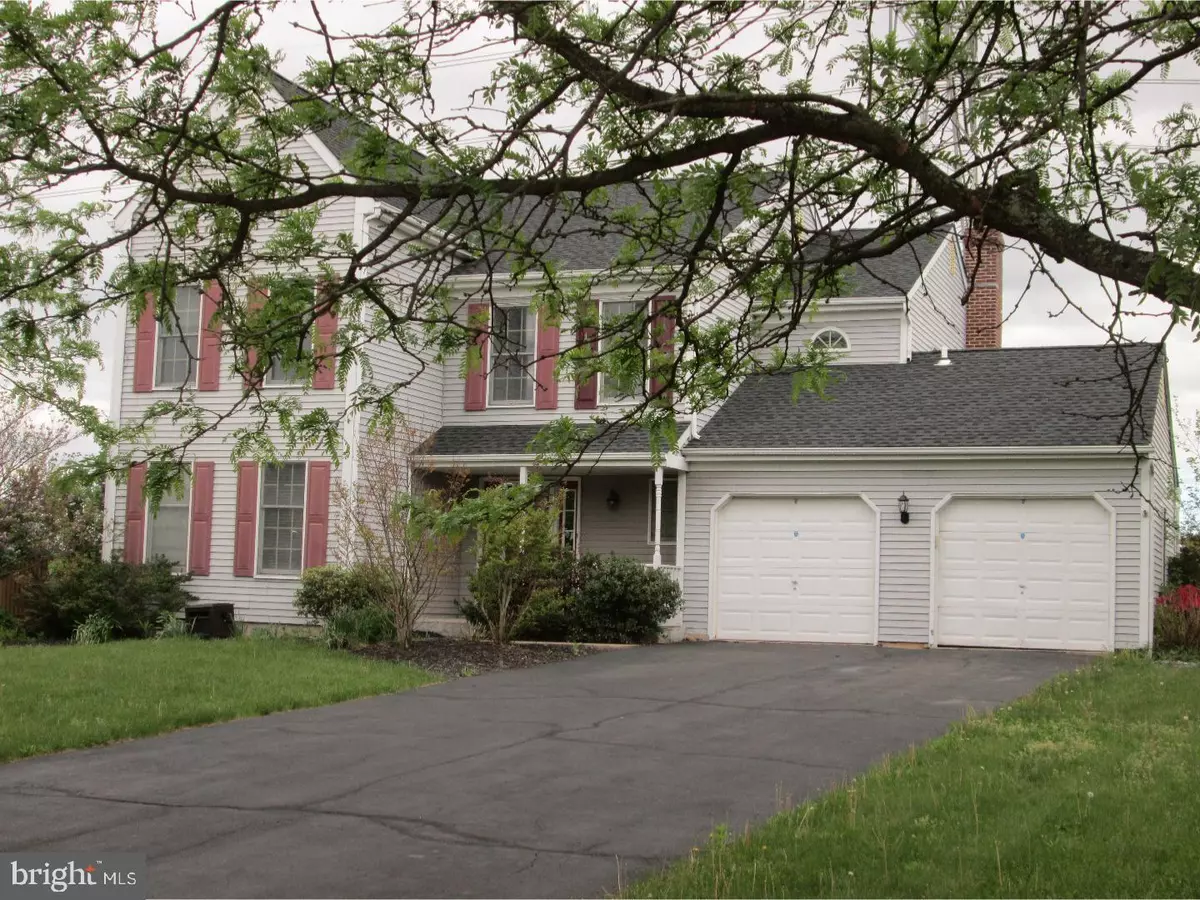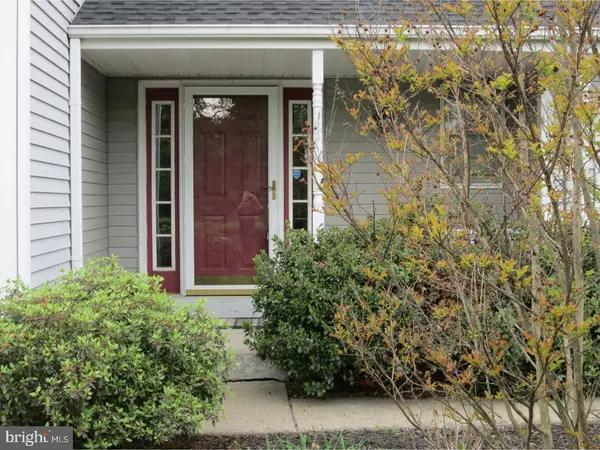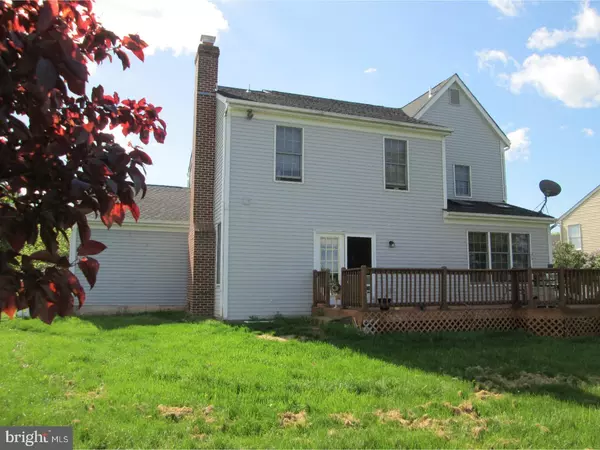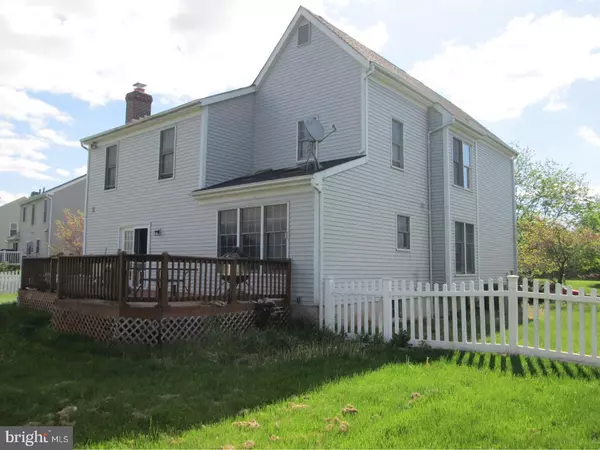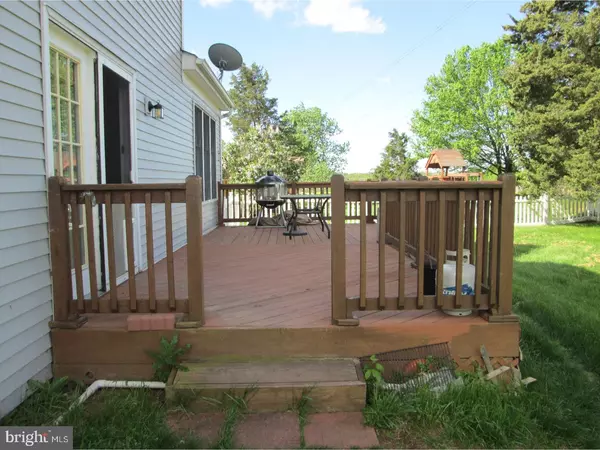$379,000
$369,500
2.6%For more information regarding the value of a property, please contact us for a free consultation.
4 Beds
3 Baths
2,497 SqFt
SOLD DATE : 09/18/2017
Key Details
Sold Price $379,000
Property Type Single Family Home
Sub Type Detached
Listing Status Sold
Purchase Type For Sale
Square Footage 2,497 sqft
Price per Sqft $151
Subdivision Charlestowne
MLS Listing ID 1000458931
Sold Date 09/18/17
Style Colonial
Bedrooms 4
Full Baths 2
Half Baths 1
HOA Fees $8/ann
HOA Y/N Y
Abv Grd Liv Area 2,497
Originating Board TREND
Year Built 1990
Annual Tax Amount $6,112
Tax Year 2017
Lot Size 0.292 Acres
Acres 0.29
Lot Dimensions 77
Property Description
Owners have relocated and are motivated. Owners including a 2-year Home Warranty. This very spacious home is situated on a on a quiet street in the Charlestowne subdivision in Harleysville. Formal living room and dining room. Large entry foyer with half bath. Dramatic staircase. Sunny country kitchen with ample table and seating space. Fenced-in backyard. Alongside the kitchen is a sunken familyroom with brick gas fired fireplace that offers plenty of room. French doors lead outside to the deck. Upstairs discover 4 nicely sized and laid out bedrooms, an en-suite bath in the master and another full-bath with laundry hook-up. Large 2-car garage with automatic doors and big unfinished basement professionally waterproofed. Plenty of room for storage or additional living space. Owner has installed a new roof in 2013, a new water heater in 2012, a new heater and air conditioner unit in 2016, and has had the chimney cleaned in 2016. Owner has installed brand new vanity counter top, double sink, and fixtures in 2nd floor bathroom.
Location
State PA
County Montgomery
Area Towamencin Twp (10653)
Zoning MRC
Rooms
Other Rooms Living Room, Dining Room, Primary Bedroom, Bedroom 2, Bedroom 3, Kitchen, Family Room, Bedroom 1, Laundry, Attic
Basement Full, Unfinished
Interior
Interior Features Primary Bath(s), Butlers Pantry, Ceiling Fan(s), Kitchen - Eat-In
Hot Water Natural Gas
Cooling Central A/C
Flooring Wood, Fully Carpeted
Fireplaces Number 1
Fireplaces Type Brick, Gas/Propane
Equipment Dishwasher
Fireplace Y
Appliance Dishwasher
Heat Source Natural Gas
Laundry Upper Floor
Exterior
Exterior Feature Deck(s)
Parking Features Inside Access, Garage Door Opener
Garage Spaces 4.0
Fence Other
Utilities Available Cable TV
Water Access N
Roof Type Pitched,Shingle
Accessibility None
Porch Deck(s)
Attached Garage 2
Total Parking Spaces 4
Garage Y
Building
Lot Description Level, Front Yard, Rear Yard, SideYard(s)
Story 2
Foundation Concrete Perimeter
Sewer Public Sewer
Water Public
Architectural Style Colonial
Level or Stories 2
Additional Building Above Grade
Structure Type Cathedral Ceilings,High
New Construction N
Schools
High Schools North Penn Senior
School District North Penn
Others
Senior Community No
Tax ID 53-00-07227-109
Ownership Fee Simple
Acceptable Financing Conventional
Listing Terms Conventional
Financing Conventional
Read Less Info
Want to know what your home might be worth? Contact us for a FREE valuation!

Our team is ready to help you sell your home for the highest possible price ASAP

Bought with Dawn M Miller • Keller Williams Real Estate-Blue Bell


