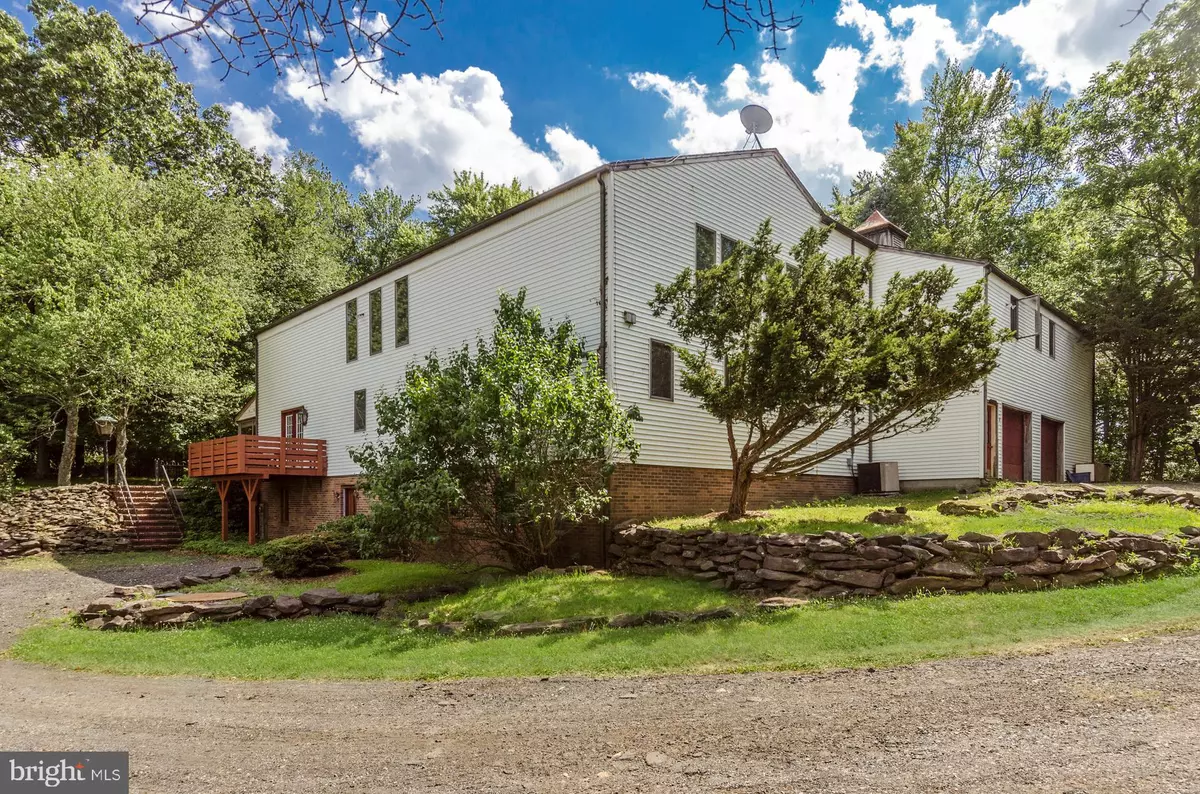$475,000
$499,000
4.8%For more information regarding the value of a property, please contact us for a free consultation.
3 Beds
5 Baths
8.52 Acres Lot
SOLD DATE : 09/15/2021
Key Details
Sold Price $475,000
Property Type Single Family Home
Sub Type Detached
Listing Status Sold
Purchase Type For Sale
Subdivision No Subdivision
MLS Listing ID NJHT2000070
Sold Date 09/15/21
Style Other
Bedrooms 3
Full Baths 4
Half Baths 1
HOA Y/N N
Originating Board BRIGHT
Year Built 1986
Annual Tax Amount $13,498
Tax Year 2020
Lot Size 8.520 Acres
Acres 8.52
Lot Dimensions 0.00 x 0.00
Property Sub-Type Detached
Property Description
Priced to sell! Custom built home with beautiful and unique woodwork; hand-painted beams; all-wood custom built-ins and stunning fireplace surround; imported solid, carved doors; enormous closet spaces in the master; marble tile in the main baths; and hardwood floors throughout the main living area and in the enormous, second-floor studio and over-the-garage living spaces. On the lower level, there is a large open space for a workshop or gathering space, as well as an office, kitchen, bedroom and full bath. The house has so much to offer, with spacious areas for creative pursuits and hobbies, and inventively built living areas to both congregate and to have one's own space all on 8.5 acres of elevated, beautiful, private, and tranquil Hunterdon County property. The panoramic views from the house and deck are gorgeous, and the backyard is spacious with stone walls, mature trees, brickwork, and even a fountain setup. The two-car garage has extra space on all sides, including a large storage room, built-in shelving, work-space, and extra freezer. A new roof was added in 2011. This estate house is being sold as-is, as it does need some work to bring it back to its original beauty, or to do even more and make it spectacular. The bones are rock-solid, as it was built by a custom builder and artist, and will serve as a fantastic foundation and peaceful abode for its next life with new owners.
Location
State NJ
County Hunterdon
Area Alexandria Twp (21001)
Zoning RES/AGR
Direction East
Rooms
Other Rooms Living Room, Dining Room, Bedroom 2, Bedroom 3, Kitchen, Bedroom 1, Laundry, Loft, Office, Recreation Room, Utility Room, Bathroom 1, Bathroom 2, Bathroom 3, Bonus Room, Full Bath, Half Bath
Basement Outside Entrance, Walkout Level, Partially Finished
Main Level Bedrooms 1
Interior
Interior Features Built-Ins, Ceiling Fan(s), Formal/Separate Dining Room, Kitchen - Galley, Pantry, Soaking Tub, Stall Shower, Walk-in Closet(s), Wood Floors
Hot Water Propane
Heating Forced Air
Cooling Ceiling Fan(s), Central A/C
Flooring Hardwood, Tile/Brick, Marble
Fireplaces Number 1
Fireplaces Type Brick, Mantel(s)
Equipment Dishwasher, Dryer - Electric, Exhaust Fan, Oven/Range - Electric, Refrigerator, Washer
Fireplace Y
Appliance Dishwasher, Dryer - Electric, Exhaust Fan, Oven/Range - Electric, Refrigerator, Washer
Heat Source Propane - Leased
Laundry Main Floor
Exterior
Parking Features Garage - Side Entry, Garage Door Opener, Additional Storage Area, Oversized
Garage Spaces 2.0
Utilities Available Propane
Water Access N
View Pasture, Scenic Vista, Trees/Woods
Roof Type Shingle
Accessibility None
Attached Garage 2
Total Parking Spaces 2
Garage Y
Building
Lot Description Flag, Partly Wooded, Rear Yard, Secluded
Story 2
Sewer Septic = # of BR, Septic Exists
Water Well
Architectural Style Other
Level or Stories 2
Additional Building Above Grade, Below Grade
Structure Type 9'+ Ceilings,Beamed Ceilings,Dry Wall
New Construction N
Schools
High Schools Delaware Valley Regional H.S.
School District Delaware Valley Regional Schools
Others
Senior Community No
Tax ID 01-00021 04-00019
Ownership Fee Simple
SqFt Source Assessor
Special Listing Condition Standard
Read Less Info
Want to know what your home might be worth? Contact us for a FREE valuation!

Our team is ready to help you sell your home for the highest possible price ASAP

Bought with Non Member • Non Subscribing Office






