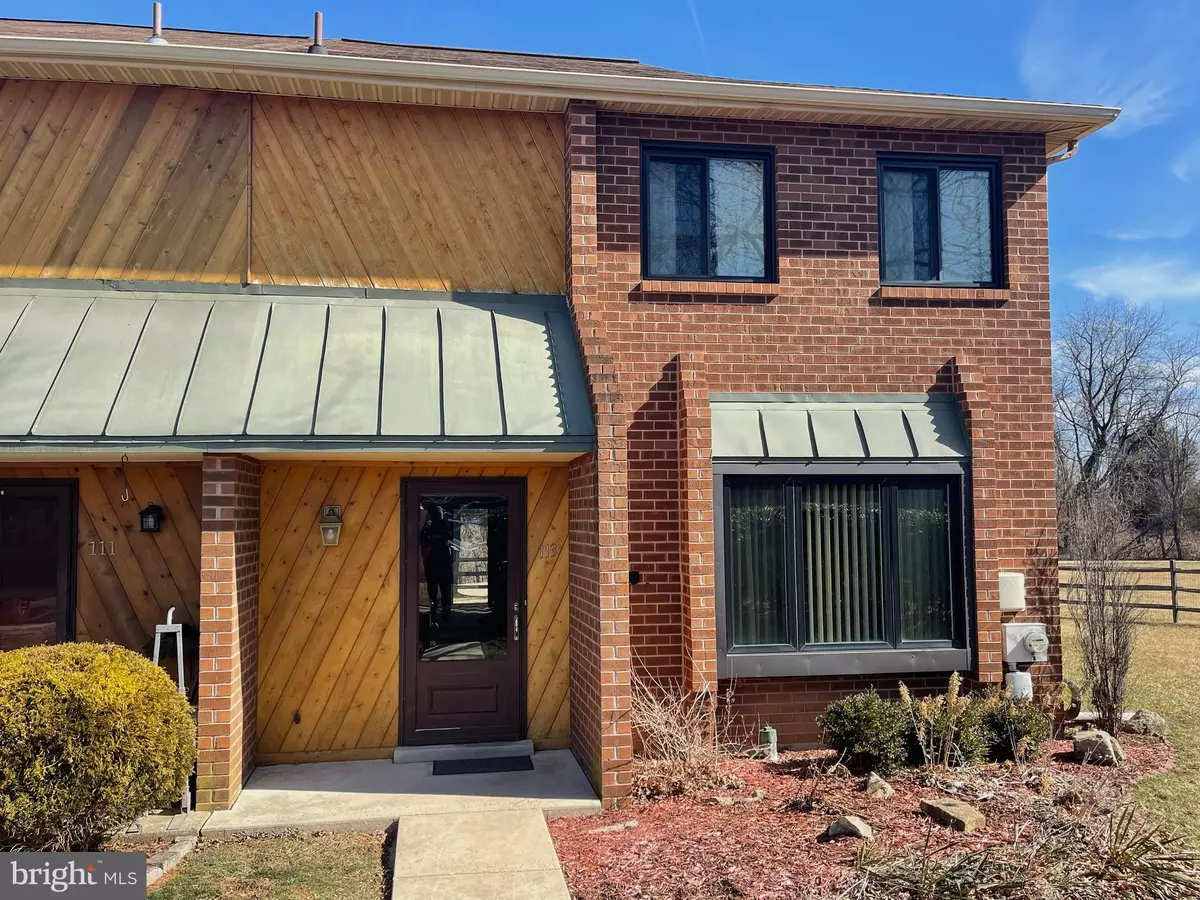$346,000
$325,000
6.5%For more information regarding the value of a property, please contact us for a free consultation.
3 Beds
3 Baths
1,760 SqFt
SOLD DATE : 05/24/2022
Key Details
Sold Price $346,000
Property Type Townhouse
Sub Type End of Row/Townhouse
Listing Status Sold
Purchase Type For Sale
Square Footage 1,760 sqft
Price per Sqft $196
Subdivision Rhondda
MLS Listing ID PACT2019582
Sold Date 05/24/22
Style Other
Bedrooms 3
Full Baths 2
Half Baths 1
HOA Fees $68/mo
HOA Y/N Y
Abv Grd Liv Area 1,760
Originating Board BRIGHT
Year Built 1988
Annual Tax Amount $3,560
Tax Year 2021
Lot Size 4,657 Sqft
Acres 0.11
Lot Dimensions 0.00 x 0.00
Property Description
Schedule your visit soon to see this end-unit townhouse in the popular Rhondda development in Uwclan Township. This house has 3 bedrooms and 2.5 baths with a spacious great room with a fireplace and breakfast nook. The laundry is conveniently located on the second floor. There is a tremendous amount of closet space in all the bedrooms but especially the primary bedroom where there are 2 oversized closets. There is a patio off the back of the house which faces open space and a private fenced back and side yard. This development is located just off Route 100 and convenient to Exton, Lionville, the Penna Turnpike, and plenty of restaurants and shopping establishments. The development also offers amenities such as walking trails, a tot lot and playground, and a community pool. All the comforts without the worry. Houses in this neighborhood have sold quickly this year, so don't miss out. Schedule your appointment today!
Location
State PA
County Chester
Area Uwchlan Twp (10333)
Zoning R2
Rooms
Other Rooms Living Room, Dining Room, Primary Bedroom, Bedroom 2, Kitchen, Family Room, Bedroom 1, Attic
Interior
Interior Features Attic/House Fan, Breakfast Area
Hot Water Electric
Heating Heat Pump(s)
Cooling Central A/C
Flooring Carpet, Ceramic Tile
Fireplaces Number 1
Fireplaces Type Brick
Equipment Dishwasher, Oven/Range - Electric, Washer, Dryer, Dryer - Electric
Fireplace Y
Window Features Bay/Bow
Appliance Dishwasher, Oven/Range - Electric, Washer, Dryer, Dryer - Electric
Heat Source Electric
Laundry Upper Floor
Exterior
Exterior Feature Patio(s)
Utilities Available Cable TV
Amenities Available Basketball Courts, Club House, Tot Lots/Playground, Pool - Outdoor, Reserved/Assigned Parking
Water Access N
Roof Type Pitched,Shingle
Accessibility None
Porch Patio(s)
Garage N
Building
Lot Description Level, Front Yard, Rear Yard, SideYard(s)
Story 2
Foundation Concrete Perimeter
Sewer Public Sewer
Water Public
Architectural Style Other
Level or Stories 2
Additional Building Above Grade, Below Grade
New Construction N
Schools
School District Downingtown Area
Others
HOA Fee Include Common Area Maintenance,Snow Removal
Senior Community No
Tax ID 33-05E-0194
Ownership Fee Simple
SqFt Source Assessor
Acceptable Financing Cash, FHA, Conventional
Listing Terms Cash, FHA, Conventional
Financing Cash,FHA,Conventional
Special Listing Condition Standard
Read Less Info
Want to know what your home might be worth? Contact us for a FREE valuation!

Our team is ready to help you sell your home for the highest possible price ASAP

Bought with Ian Spangler • RE/MAX Direct







