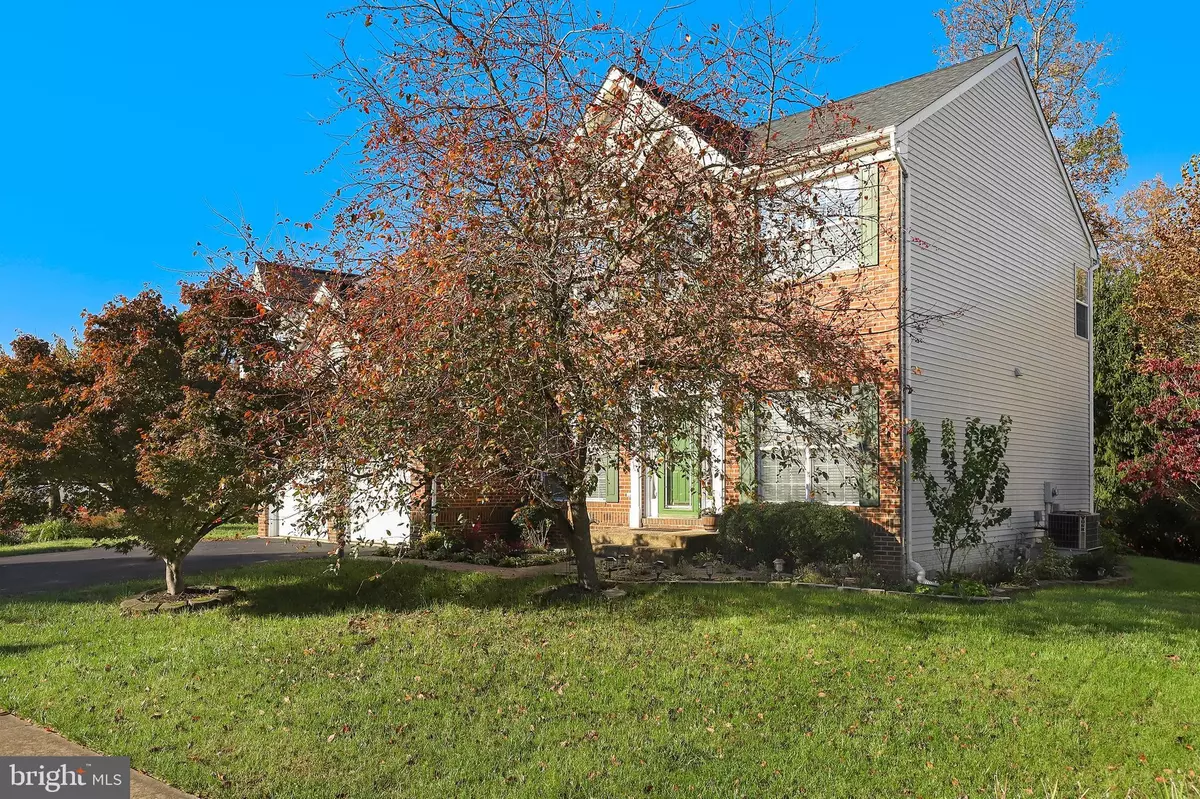$650,000
$649,900
For more information regarding the value of a property, please contact us for a free consultation.
5 Beds
4 Baths
3,398 SqFt
SOLD DATE : 12/22/2021
Key Details
Sold Price $650,000
Property Type Single Family Home
Sub Type Detached
Listing Status Sold
Purchase Type For Sale
Square Footage 3,398 sqft
Price per Sqft $191
Subdivision The Villages At Bristol
MLS Listing ID VAPW2011562
Sold Date 12/22/21
Style Colonial
Bedrooms 5
Full Baths 3
Half Baths 1
HOA Fees $75/mo
HOA Y/N Y
Abv Grd Liv Area 2,548
Originating Board BRIGHT
Year Built 2000
Annual Tax Amount $6,347
Tax Year 2021
Lot Size 8,028 Sqft
Acres 0.18
Property Description
Nestled on a quiet street in sought after Villages of Bristol, this exquisitely maintained home welcomes you with beautiful roof lines, a 2 car garage and a paver stone walkway. NEW roof for worry-less living. The bright and open interior features a two-story foyer, main level office/flex room, rich hardwood floors, refinished stairwell with elegant wrought iron balusters, updated bathrooms, crown/chair moldings, shadow boxing and fresh neutral paint throughout. The beautifully updated eat-in kitchen is a chefs dream with granite, stainless steel appliances, subway tile backsplash, island with breakfast bar and flows effortlessly to an expansive living room with a white mantle fireplace ready for game night or a cozy night in. The large primary bedroom is the perfect retreat with a nicely appointed en suite bathroom and two large walk-in closets. Three additional generous bedrooms and a shared bathroom complete the upper level. Fully finished walk up basement features a second full kitchen (permitted), rec room, 5th bedroom and full bathroom offering in-law/teen suite or income potential. Enjoy countless evenings letting your stresses fade into the sunsets or grilling with friends and family on the private deck overlooking a flat backyard and mature trees. Minutes to groceries, restaurants, entertainment & everything Bristow/ Haymarket/Gainesville has to offer. Don't Miss Out!
Location
State VA
County Prince William
Zoning RPC
Rooms
Basement Daylight, Full, Walkout Level
Interior
Interior Features Carpet, Ceiling Fan(s), Dining Area, Family Room Off Kitchen, Floor Plan - Open, Kitchen - Island, Pantry, Primary Bath(s), Recessed Lighting, Tub Shower, Upgraded Countertops, Walk-in Closet(s), Wood Floors, Other
Hot Water Natural Gas
Heating Forced Air
Cooling Central A/C
Fireplaces Number 1
Equipment Built-In Microwave, Dishwasher, Disposal, Dryer, Refrigerator, Stainless Steel Appliances, Six Burner Stove, Washer
Appliance Built-In Microwave, Dishwasher, Disposal, Dryer, Refrigerator, Stainless Steel Appliances, Six Burner Stove, Washer
Heat Source Natural Gas
Exterior
Parking Features Garage - Front Entry
Garage Spaces 2.0
Water Access N
Accessibility None
Attached Garage 2
Total Parking Spaces 2
Garage Y
Building
Story 3
Foundation Permanent
Sewer Public Sewer
Water Public
Architectural Style Colonial
Level or Stories 3
Additional Building Above Grade, Below Grade
New Construction N
Schools
Elementary Schools Cedar Point
Middle Schools Marsteller
High Schools Patriot
School District Prince William County Public Schools
Others
Senior Community No
Tax ID 7595-25-8329
Ownership Fee Simple
SqFt Source Assessor
Special Listing Condition Standard
Read Less Info
Want to know what your home might be worth? Contact us for a FREE valuation!

Our team is ready to help you sell your home for the highest possible price ASAP

Bought with Prabodh Jnawali • Realty2U Inc.







