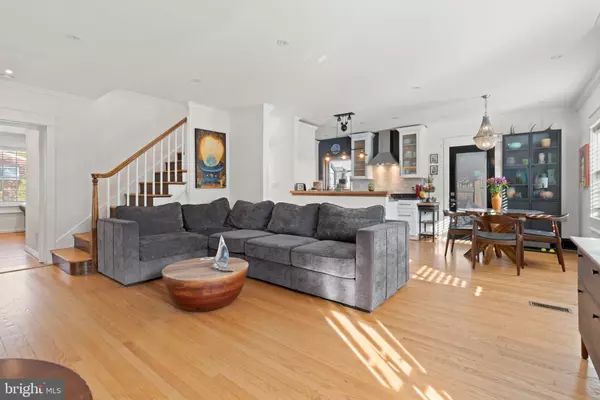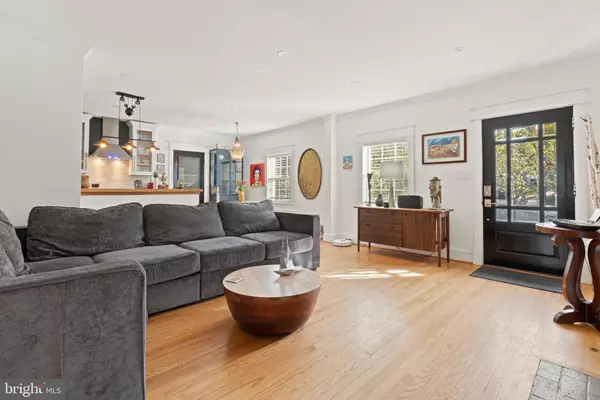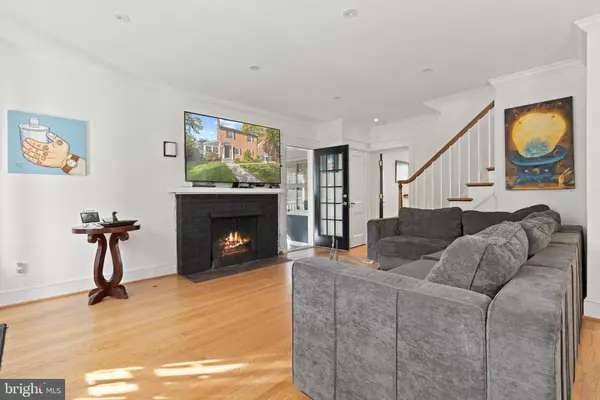$1,050,000
$1,150,000
8.7%For more information regarding the value of a property, please contact us for a free consultation.
4 Beds
3 Baths
2,153 SqFt
SOLD DATE : 02/03/2022
Key Details
Sold Price $1,050,000
Property Type Single Family Home
Sub Type Detached
Listing Status Sold
Purchase Type For Sale
Square Footage 2,153 sqft
Price per Sqft $487
Subdivision Glenmore
MLS Listing ID VAAX2005096
Sold Date 02/03/22
Style Colonial
Bedrooms 4
Full Baths 3
HOA Y/N N
Abv Grd Liv Area 1,578
Originating Board BRIGHT
Year Built 1940
Annual Tax Amount $9,322
Tax Year 2021
Lot Size 5,060 Sqft
Acres 0.12
Property Description
Completely remodeled house in Glenmore neighborhood. This colonial has 4 bedrooms, 3 full baths with 3 levels and great outdoor space to entertain, relax or for kids to play. Turnkey property ready for someone to enjoy all the exciting amenities of this great neighborhood. Renovated open Kitchen with top of the line Stainless Steel appliances. Freshly painted throughout. New double pane windows, new roof with top line architectural shingles, oversized gutters, beautifully landscaped cedar fenced back yard. The main level features an open floor concept with Hardwood flooring, an updated kitchen with quartz countertops and ample cabinets that flows into the dining room and an ample living room with a beautiful fireplace that accommodates your family's needs, great space for gatherings. The main level also offers a home office and a newly built owner's suite with its own bathroom, lots of closet space, in suite washer and dryer. Generous upper level with 3 bedrooms and 1 full bathroom. Tastefully finished lower level with a full bathroom, walk-in closet, washer/dryer, and storage space. The outdoors offers a covered privacy deck accessible from the main floor. Walk out from the kitchen to a grilling deck sized ideally for entertainment. Side deck flows to an outdoor paradise with custom planters filled with hydrangeas and beautifully placed trees, shrubs and roses. Enjoy the backyard on a stone patio deck looking out at your landscaped backyard. House has a driveway with easily available street parking. Conveniently located between King St and Duke St, this is a prime location to travel anywhere you need! Nearby Whole Foods, CVS, and Giant. Walking distance to the historic Masonic Temple, King Street Metro, USPTO, Old Town Alexandria which offers numerous shopping and dining options, bike and hiking trails, and Angel park. Centrally located with quick access to Pentagon City Mall, new Amazon Headquarters, Pentagon, Reagan National Airport and DC.
Location
State VA
County Alexandria City
Zoning R 5
Rooms
Other Rooms Primary Bedroom, Bedroom 2, Bedroom 3, Bedroom 4
Basement Connecting Stairway, Fully Finished
Main Level Bedrooms 1
Interior
Interior Features Ceiling Fan(s), Combination Dining/Living, Crown Moldings, Floor Plan - Open, Recessed Lighting, Skylight(s), Window Treatments, Wood Floors
Hot Water Natural Gas
Heating Forced Air
Cooling Central A/C
Equipment Built-In Microwave, Dishwasher, Disposal, Dryer, Exhaust Fan, Refrigerator, Stove, Stainless Steel Appliances, Washer
Fireplace Y
Window Features Double Pane
Appliance Built-In Microwave, Dishwasher, Disposal, Dryer, Exhaust Fan, Refrigerator, Stove, Stainless Steel Appliances, Washer
Heat Source Natural Gas
Exterior
Garage Spaces 1.0
Fence Fully
Water Access N
Accessibility None
Total Parking Spaces 1
Garage N
Building
Story 3
Foundation Other
Sewer Public Sewer
Water Public
Architectural Style Colonial
Level or Stories 3
Additional Building Above Grade, Below Grade
New Construction N
Schools
School District Alexandria City Public Schools
Others
Senior Community No
Tax ID 062.04-01-11
Ownership Fee Simple
SqFt Source Assessor
Special Listing Condition Standard
Read Less Info
Want to know what your home might be worth? Contact us for a FREE valuation!

Our team is ready to help you sell your home for the highest possible price ASAP

Bought with Christopher James Perry • Compass







