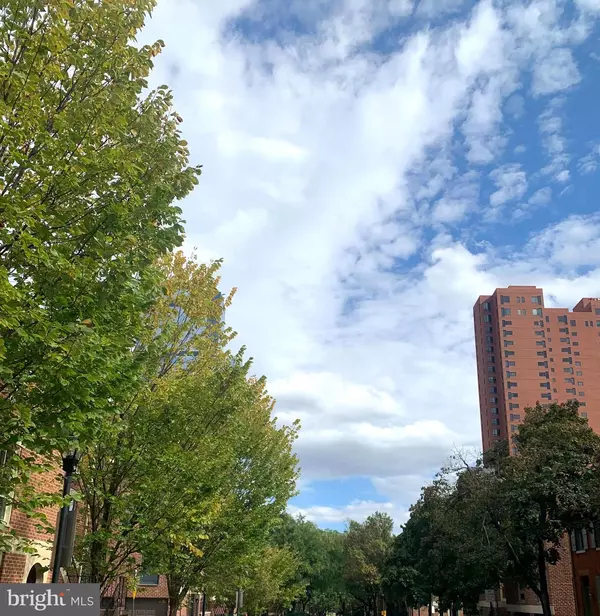$244,400
$231,900
5.4%For more information regarding the value of a property, please contact us for a free consultation.
2 Beds
2 Baths
1,045 SqFt
SOLD DATE : 11/19/2021
Key Details
Sold Price $244,400
Property Type Condo
Sub Type Condo/Co-op
Listing Status Sold
Purchase Type For Sale
Square Footage 1,045 sqft
Price per Sqft $233
Subdivision Otterbein
MLS Listing ID MDBA2016072
Sold Date 11/19/21
Style Unit/Flat
Bedrooms 2
Full Baths 2
Condo Fees $225/mo
HOA Y/N N
Abv Grd Liv Area 1,045
Originating Board BRIGHT
Year Built 1985
Annual Tax Amount $4,932
Tax Year 2021
Property Description
Beautifully updated and rarely available top floor two bedroom/two bath condo in historic Otterbein community. Located on a charming tree lined street. Brand new carpet and freshly painted throughout. The renovated kitchen was opened up to really enhance the space. Includes granite counters, backsplash, cabinets with soft closing drawers, pendulum lighting over a bar counter and stainless steel appliances. Living room includes wood burning fireplace for those chilly nights and custom shelving. Large, separate dining area for entertaining. Main level has tons of natural light and custom shades and blinds throughout . First bedroom has two large closets and an ensuite full bath with tile flooring and granite counters. Second bedroom includes a large walk-in closet with plenty of shelving. Second full bath is also updated with tile flooring and granite counters. Washer and dryer are conveniently located in unit. Security system in home.
No need to wait on the long list for membership to the Otterbein Swim Club, this unit comes with membership for the new owner if desired! This is an amazing location with shopping, restaurants, sporting events, parks and so much more just steps away. Great home for commuters with easy access to I95, I83 and Camden MARC train line to Washington DC. THIS IS A MUST SEE!!!
Location
State MD
County Baltimore City
Zoning R-8
Rooms
Other Rooms Living Room, Dining Room, Kitchen
Main Level Bedrooms 2
Interior
Interior Features Attic, Floor Plan - Open, Kitchen - Gourmet, Upgraded Countertops, Carpet, Attic/House Fan, Ceiling Fan(s), Combination Dining/Living, Dining Area, Pantry, Recessed Lighting, Walk-in Closet(s), Window Treatments
Hot Water Electric
Heating Forced Air
Cooling Central A/C
Fireplaces Number 1
Fireplaces Type Wood
Equipment Built-In Microwave, Cooktop, Dishwasher, Disposal, Dryer, Exhaust Fan, Icemaker, Refrigerator, Stainless Steel Appliances, Washer
Fireplace Y
Appliance Built-In Microwave, Cooktop, Dishwasher, Disposal, Dryer, Exhaust Fan, Icemaker, Refrigerator, Stainless Steel Appliances, Washer
Heat Source Electric
Laundry Dryer In Unit, Washer In Unit
Exterior
Garage Spaces 1.0
Amenities Available Common Grounds, Reserved/Assigned Parking
Water Access N
Accessibility None
Total Parking Spaces 1
Garage N
Building
Story 1
Unit Features Garden 1 - 4 Floors
Sewer Public Septic
Water Public
Architectural Style Unit/Flat
Level or Stories 1
Additional Building Above Grade, Below Grade
New Construction N
Schools
Elementary Schools Call School Board
Middle Schools Call School Board
High Schools Call School Board
School District Baltimore City Public Schools
Others
Pets Allowed Y
HOA Fee Include Common Area Maintenance,Ext Bldg Maint,Insurance,Reserve Funds,Snow Removal,Water
Senior Community No
Tax ID 0322020867 061
Ownership Condominium
Security Features Electric Alarm
Special Listing Condition Standard
Pets Allowed No Pet Restrictions
Read Less Info
Want to know what your home might be worth? Contact us for a FREE valuation!

Our team is ready to help you sell your home for the highest possible price ASAP

Bought with Morgan McAuliffe • Compass







