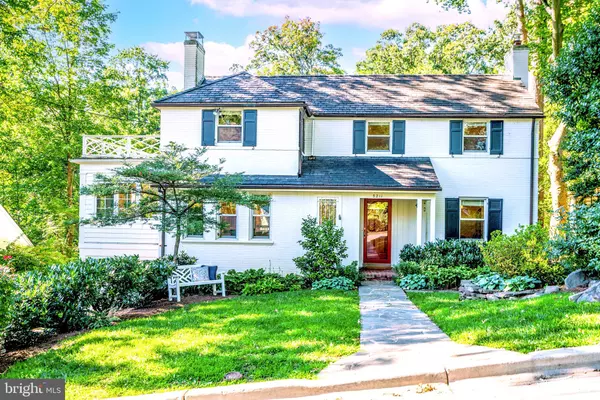$1,255,000
$1,189,000
5.6%For more information regarding the value of a property, please contact us for a free consultation.
3 Beds
3 Baths
2,800 SqFt
SOLD DATE : 07/29/2021
Key Details
Sold Price $1,255,000
Property Type Single Family Home
Sub Type Detached
Listing Status Sold
Purchase Type For Sale
Square Footage 2,800 sqft
Price per Sqft $448
Subdivision Westmoreland Hills
MLS Listing ID MDMC2001858
Sold Date 07/29/21
Style Colonial
Bedrooms 3
Full Baths 2
Half Baths 1
HOA Y/N N
Abv Grd Liv Area 2,000
Originating Board BRIGHT
Year Built 1938
Annual Tax Amount $11,444
Tax Year 2020
Lot Size 6,300 Sqft
Acres 0.14
Property Description
Offers, if any, due Tuesday, 6/29 at 12 noon. Located on a quiet street in sought-after Westmoreland Hills, this classic three bedroom, two-and-a-half bath Colonial features beautiful details including hardwood floors, crown mouldings, a main-level powder room, and bright, sun-filled spaces. Curb appeal abounds with the lush, professionally landscaped front yard with flagstone walkway. A center-hall entryway leads to both the formal dining room with built-in china cabinets, and to the elegant living room boasting a gas fireplace with dental molding surround and built-in bookcases. Offering an abundance of natural light, the family room has an exposed painted brick wall and sliding glass doors to a rear deck. The eat-in kitchen also enjoys glass doors to the deck and access to the lovely side pathway and fenced-in backyard. Expansive picture windows, a breakfast bar, and table space are sure to make this the place to watch the snow fall or the hummingbirds fly. The second level offers the owners bedroom with an en suite full bath and custom closets. Two additional bedrooms and a hall bath complete the second floor. A lower level family room, also with wood floors, features a brick wood-burning fireplace and exterior access, laundry room and ample storage. Additional features include an attached one-car garage and a private driveway. With neighborhood parks and trails nearby, 5211 Abingdon Road offers tranquil living while being in close proximity to Spring Valley shops and restaurants, the Metro, downtown DC and Bethesda. Westbrook, Westland, B-CC schools serve the neighborhood. Welcome to Westmoreland Hills.
Location
State MD
County Montgomery
Zoning R60
Rooms
Other Rooms Living Room, Dining Room, Primary Bedroom, Sitting Room, Bedroom 2, Kitchen, Game Room, Family Room, Den, Basement, Library, Foyer, Breakfast Room, Bedroom 1, Sun/Florida Room, Attic
Basement Connecting Stairway, Daylight, Partial, Full, Heated, Improved, Outside Entrance, Partially Finished, Rear Entrance, Walkout Level, Windows
Interior
Interior Features Breakfast Area, Built-Ins, Crown Moldings, Dining Area, Floor Plan - Traditional, Kitchen - Eat-In, Kitchen - Gourmet, Kitchen - Island, Kitchen - Table Space, Primary Bath(s), Upgraded Countertops, Wainscotting, Window Treatments, Wood Floors
Hot Water Natural Gas
Heating Forced Air
Cooling Central A/C
Flooring Hardwood
Fireplaces Number 2
Fireplaces Type Flue for Stove, Gas/Propane, Mantel(s)
Equipment Cooktop, Dishwasher, Disposal, Dryer, Energy Efficient Appliances, Freezer, Microwave, Oven - Self Cleaning, Oven - Single, Oven/Range - Gas, Refrigerator, Stove, Washer, Washer/Dryer Hookups Only
Fireplace Y
Appliance Cooktop, Dishwasher, Disposal, Dryer, Energy Efficient Appliances, Freezer, Microwave, Oven - Self Cleaning, Oven - Single, Oven/Range - Gas, Refrigerator, Stove, Washer, Washer/Dryer Hookups Only
Heat Source Electric
Laundry Lower Floor
Exterior
Exterior Feature Deck(s)
Parking Features Garage Door Opener, Garage - Front Entry
Garage Spaces 1.0
Water Access N
Roof Type Slate
Accessibility None
Porch Deck(s)
Attached Garage 1
Total Parking Spaces 1
Garage Y
Building
Story 3
Sewer Public Sewer
Water Public
Architectural Style Colonial
Level or Stories 3
Additional Building Above Grade, Below Grade
New Construction N
Schools
Elementary Schools Westbrook
Middle Schools Westland
High Schools Bethesda-Chevy Chase
School District Montgomery County Public Schools
Others
Senior Community No
Tax ID 160700547222
Ownership Fee Simple
SqFt Source Assessor
Security Features Main Entrance Lock,Security System,Smoke Detector
Special Listing Condition Standard
Read Less Info
Want to know what your home might be worth? Contact us for a FREE valuation!

Our team is ready to help you sell your home for the highest possible price ASAP

Bought with Non Member • Non Subscribing Office







