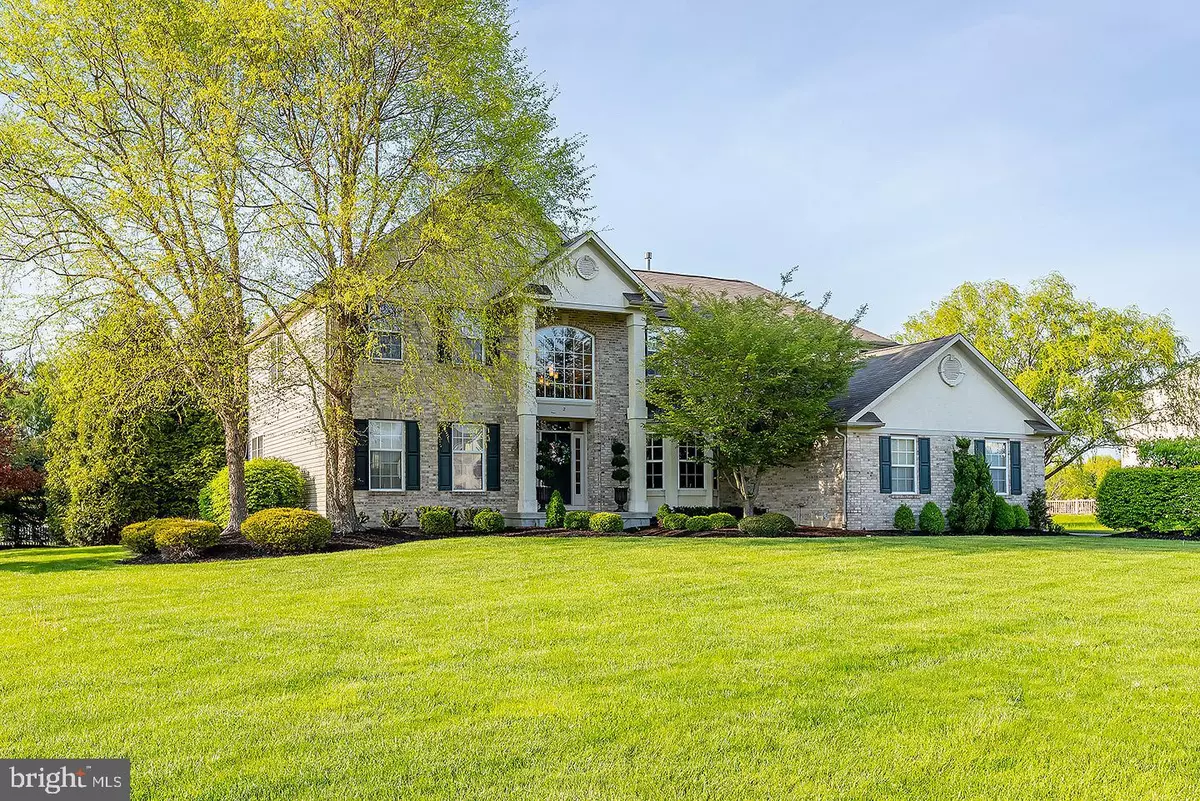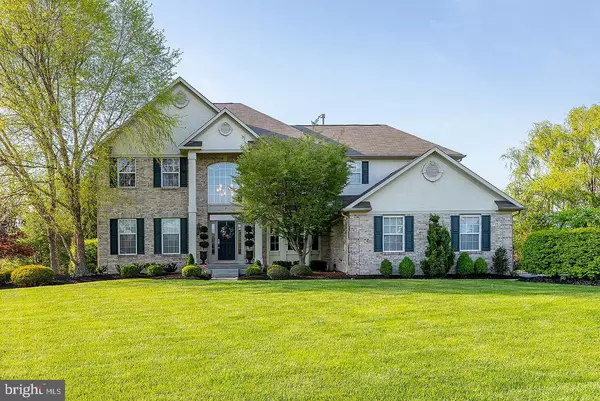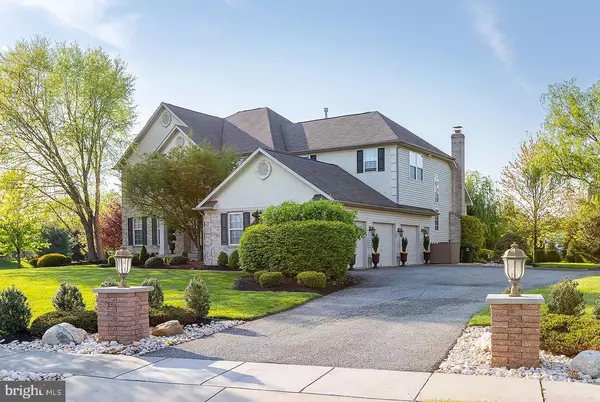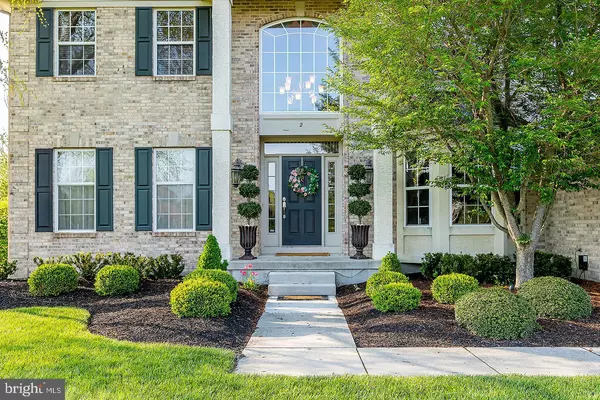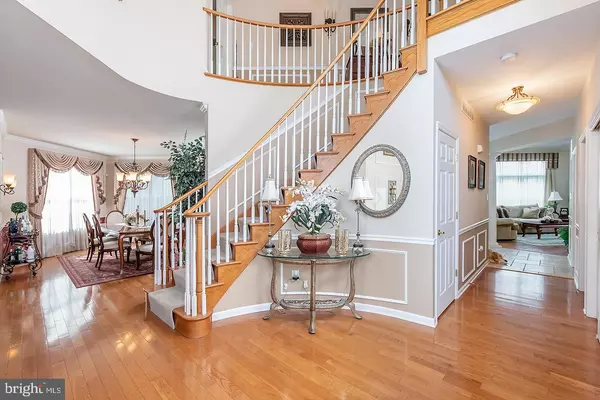$585,000
$559,900
4.5%For more information regarding the value of a property, please contact us for a free consultation.
4 Beds
3 Baths
3,532 SqFt
SOLD DATE : 07/30/2021
Key Details
Sold Price $585,000
Property Type Single Family Home
Sub Type Detached
Listing Status Sold
Purchase Type For Sale
Square Footage 3,532 sqft
Price per Sqft $165
Subdivision Chaple Ridge
MLS Listing ID NJGL2000572
Sold Date 07/30/21
Style Colonial
Bedrooms 4
Full Baths 2
Half Baths 1
HOA Fees $18
HOA Y/N Y
Abv Grd Liv Area 3,532
Originating Board BRIGHT
Year Built 2003
Annual Tax Amount $14,026
Tax Year 2020
Lot Size 0.826 Acres
Acres 0.83
Lot Dimensions 162.00 x 222.00
Property Description
Distinctive luxury in sought after Mantua Township. Located in the Chapel Ridge subdivision, you now have a rare opportunity to own a model home in a neighborhood where very few have been listed. Residents here enjoy a special place to live with great accessibility to the tri-state area and access to one of South Jersey's very best school districts. Extravagant without being excessive, 2 Skyline Circle will be your palace for years to come and the memories created here will be treasured for a lifetime. Upon arrival, this property makes an elegant first impression. The classic brick exterior is striking in appearance and the mature landscaping gives a finished look that was years in the making. Moving through the front entrance youll enjoy soaring two story ceilings, rich hardwood floors, and custom finishes that frame a first impression unlike anything you've seen in this price range. To your immediate right is an efficient home office. It's privately located away from the more active areas of the home which means when you're working from home you can expect privacy. To the left of the foyer, is the formal living room. It's staged masterfully with upscale furnishings and makes a great statement. Next is the formal dining room; oriented on a diagonal, the design of this room adds a layer of intrigue to a special room where youll enjoy the most important meals and moments. Moving through the dining area places you in the gourmet kitchen and casual dining area. The kitchen is first-class with gorgeous cabinetry, upgraded tile, and one of a kind granite among other upgrades - You'll appreciate how this space functions as the heart of the home. Connected to the eat-in area is the family room. Vaulted ceilings and a second staircase immediately catch your attention and the clean hardwood floors and brick fireplace give this space an inviting yet elegant feel. A powder room and laundry room round out the remaining first floor spaces. Upstairs you'll find 4 large bedrooms and a 3-piece "hall" bathroom with dual vanity and an overall polished appearance. The primary suite is everything you'd expect from a home like this. Highlights include a tray ceiling and ceiling fan, multiple walk-in closets, and a luxurious full bathroom. The bathroom exceeds expectations with stunning custom tile, dual vanity, corner tub overlooking the rear yard, spacious stall shower, massive linen closet, and water closet (also of note: a rough-in exists for radiant floor heating throughout this bathroom). Going outside through the eat-in kitchen leads you to a custom tiered patio and the rear yard. Expect to be equally impressed with the hardscaping and landscaping as you're shielded from the outside world in an outdoor space that is all your own. 2 Skyline Circle not only impresses with living and outdoor space, the practical amount of storage is without comparison. Your storage needs will be exceeded with a luxury 3-car garage and a full unfinished basement. Simply put, you will not find a finer home that does more than this. If recent times have taught us anything it's that home is everything, we hope that this home represents the end of your housing search and that you schedule your appointment today.
Location
State NJ
County Gloucester
Area Mantua Twp (20810)
Zoning RESIDENTIAL
Rooms
Basement Full, Unfinished
Interior
Hot Water Natural Gas
Heating Forced Air
Cooling Central A/C
Fireplaces Number 1
Fireplaces Type Brick, Gas/Propane
Furnishings Partially
Fireplace Y
Heat Source Natural Gas
Laundry Main Floor
Exterior
Parking Features Covered Parking, Garage - Side Entry, Garage Door Opener, Inside Access, Oversized
Garage Spaces 8.0
Water Access N
Accessibility None
Attached Garage 3
Total Parking Spaces 8
Garage Y
Building
Lot Description Corner, Backs to Trees
Story 2
Sewer Public Sewer
Water Public
Architectural Style Colonial
Level or Stories 2
Additional Building Above Grade, Below Grade
New Construction N
Schools
Elementary Schools Mantua Twp
Middle Schools Clearview Regional M.S.
High Schools Clearview Regional H.S.
School District Clearview Regional Schools
Others
Senior Community No
Tax ID 10-00147 01-00001
Ownership Fee Simple
SqFt Source Assessor
Horse Property N
Special Listing Condition Standard
Read Less Info
Want to know what your home might be worth? Contact us for a FREE valuation!

Our team is ready to help you sell your home for the highest possible price ASAP

Bought with Lizzie Marie Biddle • Weichert Realtors - Moorestown

