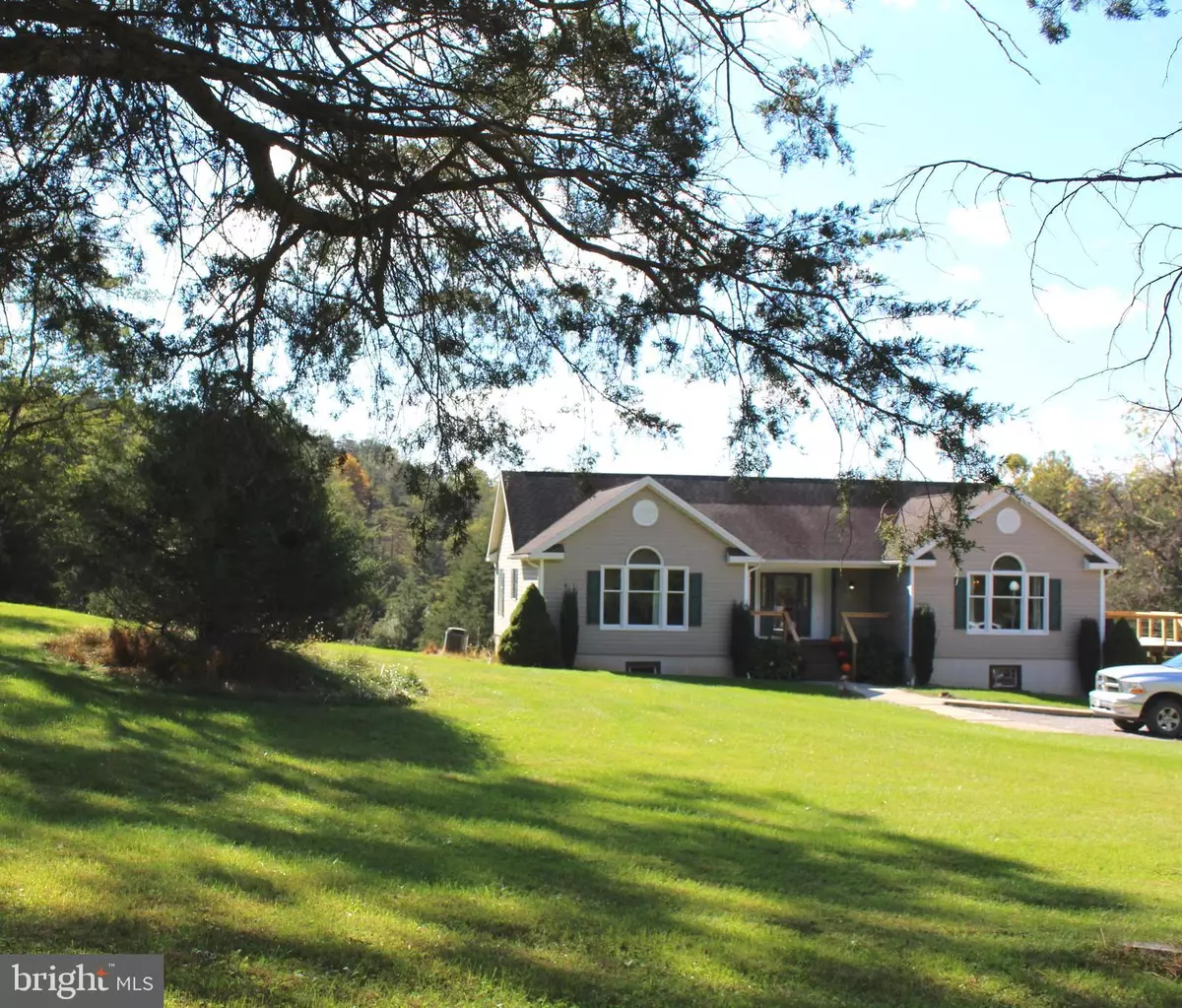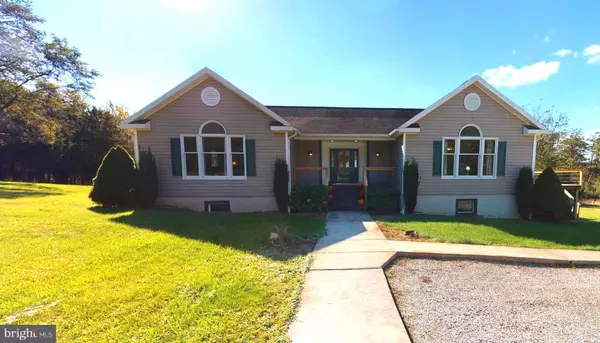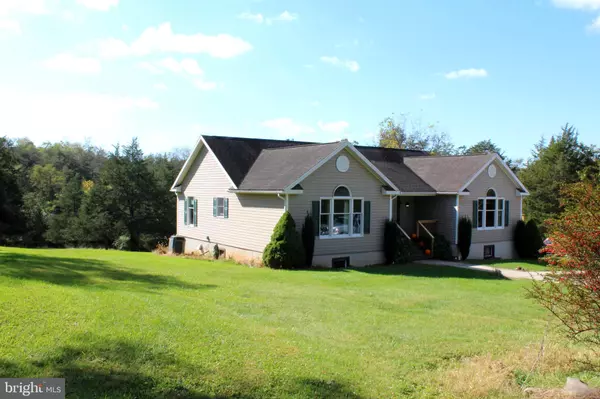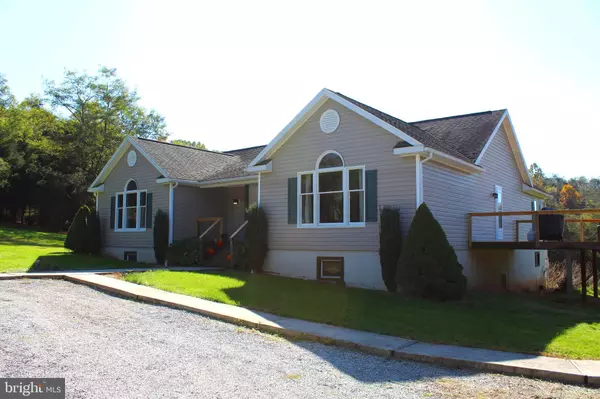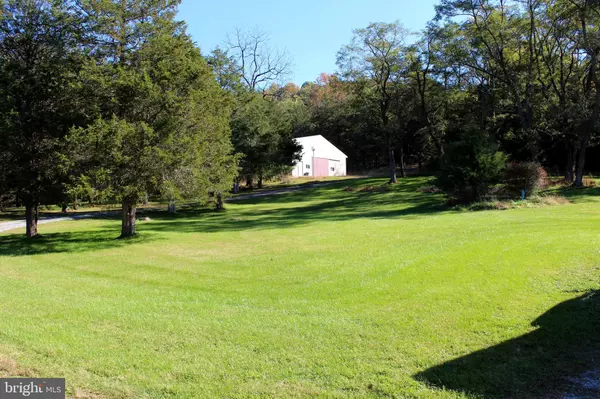$420,000
$444,900
5.6%For more information regarding the value of a property, please contact us for a free consultation.
3 Beds
2 Baths
2,144 SqFt
SOLD DATE : 02/25/2022
Key Details
Sold Price $420,000
Property Type Single Family Home
Sub Type Detached
Listing Status Sold
Purchase Type For Sale
Square Footage 2,144 sqft
Price per Sqft $195
Subdivision Lost River Valley Poa
MLS Listing ID WVHD2000374
Sold Date 02/25/22
Style Modular/Pre-Fabricated
Bedrooms 3
Full Baths 2
HOA Fees $32/ann
HOA Y/N Y
Abv Grd Liv Area 2,144
Originating Board BRIGHT
Year Built 2000
Annual Tax Amount $995
Tax Year 2020
Lot Size 13.710 Acres
Acres 13.71
Property Description
Nestled in the LOST RIVER VALLEY on 13+ acres, this property is quite the GEM. Be sure to check it out. Driving by you won't know this property exists, as it is tucked away down a secluded private Driveway. An abundance of natural lighting is EVERYWHERE in this home, with oversized windows in every room! Spacious kitchen, dining & Living Areas. Separate Formal Dining Area and Family/Office. You can't miss taking a look at the 60 x 40 Barn/Garage. It's a nice one! Perfect for hanging out enjoying any hobby you may have. Great storage for all the equipment and fun mobiles. 2 newly remodeled decks for viewing the community POND and entertaining the guests. Full Unfinished basement, the sky's the limit. Double your living space in no time. Already plumbed for a 3rd Bathroom. FIBER OPTIC available for working from home. Homeowner friendly HOA. Just under 2 hours from the DC Area. Be sure to click on the camera icon for your own personal 3D Virtual tour.
Location
State WV
County Hardy
Zoning 101
Rooms
Other Rooms Living Room, Dining Room, Primary Bedroom, Bedroom 2, Bedroom 3, Kitchen, Family Room, Basement, Foyer, Bathroom 1, Primary Bathroom
Basement Full
Main Level Bedrooms 3
Interior
Interior Features Carpet, Ceiling Fan(s), Dining Area, Entry Level Bedroom, Family Room Off Kitchen, Floor Plan - Traditional, Primary Bath(s), Window Treatments, Attic, Breakfast Area, Combination Dining/Living, Combination Kitchen/Living, Kitchen - Table Space, Recessed Lighting, Soaking Tub, Stall Shower, Tub Shower, Walk-in Closet(s), Water Treat System
Hot Water Instant Hot Water, Tankless, Electric
Heating Radiant
Cooling Central A/C
Flooring Ceramic Tile, Carpet, Vinyl
Equipment Washer, Dryer, Stove, Icemaker, Water Conditioner - Owned, Refrigerator
Fireplace N
Appliance Washer, Dryer, Stove, Icemaker, Water Conditioner - Owned, Refrigerator
Heat Source Propane - Leased
Laundry Basement, Dryer In Unit, Hookup, Washer In Unit
Exterior
Exterior Feature Deck(s)
Parking Features Garage - Front Entry, Oversized
Garage Spaces 6.0
Utilities Available Electric Available, Cable TV Available
Waterfront Description None
Water Access Y
Water Access Desc Fishing Allowed,Private Access
View Pond, Mountain, Trees/Woods
Roof Type Architectural Shingle
Street Surface Gravel
Accessibility None
Porch Deck(s)
Road Frontage Road Maintenance Agreement
Total Parking Spaces 6
Garage Y
Building
Lot Description Backs - Open Common Area
Story 2
Foundation Concrete Perimeter
Sewer On Site Septic
Water Well
Architectural Style Modular/Pre-Fabricated
Level or Stories 2
Additional Building Above Grade, Below Grade
Structure Type Dry Wall,Vaulted Ceilings
New Construction N
Schools
Elementary Schools East Hardy Early-Middle School
Middle Schools East Hardy Early-Middle School
High Schools East Hardy
School District Hardy County Schools
Others
HOA Fee Include Common Area Maintenance,Road Maintenance,Snow Removal
Senior Community No
Tax ID 02 389003100000000
Ownership Fee Simple
SqFt Source Estimated
Acceptable Financing Cash, Conventional, FHA, USDA, VA
Listing Terms Cash, Conventional, FHA, USDA, VA
Financing Cash,Conventional,FHA,USDA,VA
Special Listing Condition Standard
Read Less Info
Want to know what your home might be worth? Contact us for a FREE valuation!

Our team is ready to help you sell your home for the highest possible price ASAP

Bought with Julia Parks • Lost River Real Estate, LLC


