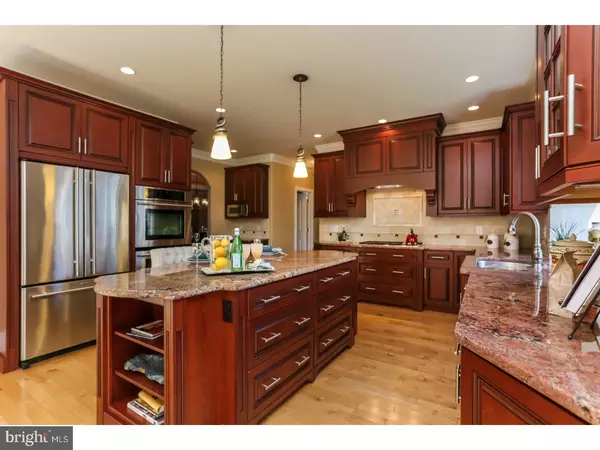$1,020,000
$1,150,000
11.3%For more information regarding the value of a property, please contact us for a free consultation.
5 Beds
7 Baths
5,641 SqFt
SOLD DATE : 06/27/2018
Key Details
Sold Price $1,020,000
Property Type Single Family Home
Sub Type Detached
Listing Status Sold
Purchase Type For Sale
Square Footage 5,641 sqft
Price per Sqft $180
Subdivision Darlington Pointe
MLS Listing ID 1004506037
Sold Date 06/27/18
Style Colonial
Bedrooms 5
Full Baths 5
Half Baths 2
HOA Fees $50/mo
HOA Y/N Y
Abv Grd Liv Area 5,641
Originating Board TREND
Year Built 2008
Annual Tax Amount $19,734
Tax Year 2018
Lot Size 1.330 Acres
Acres 1.33
Property Description
Luxury home for a discerning buyer: great location, priced right, desirable life style AND better than new - No high new construction taxes yet all comforts of a newer fine home. Custom home in the award-winning Rose Tree Media School District. Nestled in Darlington Pointe on a Premium Lot and a cul-de-sac street. This 5+ BR 5.2 BA home is sophisticated and elegant and spares no comforts. Smart design and impressive spaces-open floor plan, a formal 2 story Foyer; gleaming hardwood floors, high-end architectural details abound - designer staircase, millwork, 10 ft multi layered coffered ceilings; marble surround fireplace; Formal Dining Room? Gourmet Kitchen: quality appliances Walf, Jennair, GE Profile; rich wood cabinets, high level granite counter tops, Butler's Pantry, center island with Breakfast Bar, ample storage & smart work spaces. The Breakfast Room bathes in the natural light & views of the beautiful fenced-in back yard. A step down Grand Room features a floor to ceiling natural stone fireplace & enjoys inviting views of the uniquely - covered Deck and the woods beyond. Possible 1st-floor Master or In-law Suite, 2 Powder Rooms, oversized 3-car Garage & ample storage complete main floor living. 2nd floor offers tranquil spaces: Sprawling Master Suite; his & hers California style walk-in closets. The Master Bath with double vanity, a Jacuzzi style tub, a spa-like walk in shower & a private water closet. All Bedrooms have walk-in closets & a private Bath. 2nd floor Laundry & roughed-in nanny quarters complete this floor. The walk-out Lower Level is a vast space designed for modern, fun and health concious lifestyle. A home Theater, Game Areas, Exercise Areas, indoor swimming pool (seller will remove if not wanted), hot tub, removable large window panels, a formal private Office & storage galore. A beautiful expansive covered Deck, full outdoor stainless steel Kitchen, a fenced in back yard bordered by the woods beyond - Perfect for high-end entertaining or just plain family fun & relaxing! Minutes to town center of Media, shops, restaurants & year-round events; near parks, arboretums, Hwys 95, Rte 1, 476 & Philadelphia Airport; convenient for commuters but nestled in a quiet, private neighborhood. Note: Middletown Township residents enjoy some of the lowest taxes in the area and there is no earned income tax. Imagine-like new and affordable! Call to see it today!
Location
State PA
County Delaware
Area Middletown Twp (10427)
Zoning RESID
Rooms
Other Rooms Living Room, Dining Room, Primary Bedroom, Bedroom 2, Bedroom 3, Kitchen, Family Room, Bedroom 1, In-Law/auPair/Suite, Laundry, Other, Attic
Basement Full, Outside Entrance, Fully Finished
Interior
Interior Features Primary Bath(s), Kitchen - Island, Butlers Pantry, WhirlPool/HotTub, Sprinkler System, Stall Shower, Breakfast Area
Hot Water Natural Gas
Heating Gas, Forced Air
Cooling Central A/C
Flooring Wood, Tile/Brick
Fireplaces Number 2
Fireplaces Type Stone
Equipment Cooktop, Built-In Range, Oven - Wall, Oven - Double, Oven - Self Cleaning, Commercial Range, Dishwasher, Disposal, Built-In Microwave
Fireplace Y
Window Features Energy Efficient
Appliance Cooktop, Built-In Range, Oven - Wall, Oven - Double, Oven - Self Cleaning, Commercial Range, Dishwasher, Disposal, Built-In Microwave
Heat Source Natural Gas
Laundry Upper Floor
Exterior
Exterior Feature Deck(s), Patio(s)
Parking Features Inside Access, Garage Door Opener, Oversized
Garage Spaces 6.0
Utilities Available Cable TV
Water Access N
Roof Type Pitched
Accessibility None
Porch Deck(s), Patio(s)
Attached Garage 3
Total Parking Spaces 6
Garage Y
Building
Lot Description Trees/Wooded, Front Yard, Rear Yard, SideYard(s)
Story 2
Foundation Concrete Perimeter
Sewer Public Sewer
Water Public
Architectural Style Colonial
Level or Stories 2
Additional Building Above Grade
New Construction N
Schools
Elementary Schools Glenwood
Middle Schools Springton Lake
High Schools Penncrest
School District Rose Tree Media
Others
HOA Fee Include Common Area Maintenance
Senior Community No
Tax ID 27-00-01306-83
Ownership Fee Simple
Security Features Security System
Acceptable Financing Conventional, VA, FHA 203(b)
Listing Terms Conventional, VA, FHA 203(b)
Financing Conventional,VA,FHA 203(b)
Read Less Info
Want to know what your home might be worth? Contact us for a FREE valuation!

Our team is ready to help you sell your home for the highest possible price ASAP

Bought with Brooke Penders • Coldwell Banker Realty







