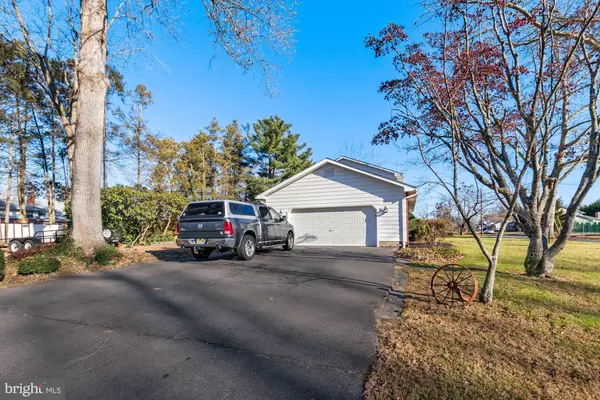$296,000
$295,000
0.3%For more information regarding the value of a property, please contact us for a free consultation.
3 Beds
3 Baths
2,190 SqFt
SOLD DATE : 02/15/2022
Key Details
Sold Price $296,000
Property Type Single Family Home
Sub Type Detached
Listing Status Sold
Purchase Type For Sale
Square Footage 2,190 sqft
Price per Sqft $135
Subdivision None Available
MLS Listing ID NJCB2003404
Sold Date 02/15/22
Style Traditional
Bedrooms 3
Full Baths 2
Half Baths 1
HOA Y/N N
Abv Grd Liv Area 2,190
Originating Board BRIGHT
Year Built 1966
Annual Tax Amount $5,890
Tax Year 2021
Lot Size 0.362 Acres
Acres 0.36
Lot Dimensions 124.00 x 127.00
Property Description
Beautiful fully renovated home of just over 2100 Sq Ft. Corner lot, this 3-bedroom, 2 full and 1 half bathrooms is Move-In Ready! Home features a formal living room, dining room and family room off the kitchen, with updated wood floors throughout. The kitchen is renovated with tons of storage and space, dual sink, stainless steel appliances, tile backsplash and more. The family room has exposed beams, floor to ceiling brick fireplace and opens to the large deck overlooking the back yard. Upper level has a large primary bedroom with on-suite, walk-in closet, 2 additional spacious bedrooms and a hall bathroom. Attic is floored with room for storage. Basement is on the lower level and can be finished for additional living space and also includes a French drain. Roof is 1-year new. Plenty of parking available and Oversized 2 car garage . Located in close proximity to restaurants, parks, schools, and entertainment. A must-see beautiful home in the friendly neighborhood of GreenWillows.
Location
State NJ
County Cumberland
Area Vineland City (20614)
Zoning RES
Rooms
Other Rooms Living Room, Dining Room, Primary Bedroom, Bedroom 2, Bedroom 3, Kitchen, Family Room, Basement, Attic, Primary Bathroom, Full Bath
Basement Full, Unfinished, Outside Entrance, Sump Pump, Drainage System
Interior
Interior Features Attic/House Fan, Attic, Ceiling Fan(s), Crown Moldings, Dining Area, Family Room Off Kitchen, Floor Plan - Traditional, Exposed Beams, Kitchen - Eat-In, Kitchen - Table Space, Tub Shower, Wood Floors, Central Vacuum
Hot Water Oil
Heating Forced Air
Cooling Central A/C, Ceiling Fan(s)
Flooring Hardwood, Stone, Tile/Brick
Fireplaces Number 1
Fireplaces Type Brick, Wood
Equipment Refrigerator, Dishwasher, Microwave, Oven/Range - Electric
Fireplace Y
Window Features Bay/Bow
Appliance Refrigerator, Dishwasher, Microwave, Oven/Range - Electric
Heat Source Oil
Laundry Main Floor
Exterior
Exterior Feature Deck(s), Porch(es)
Parking Features Garage - Side Entry, Garage Door Opener, Inside Access
Garage Spaces 6.0
Fence Partially, Wood
Water Access N
View Garden/Lawn, Street
Roof Type Shingle
Accessibility None
Porch Deck(s), Porch(es)
Attached Garage 2
Total Parking Spaces 6
Garage Y
Building
Lot Description Corner
Story 2
Foundation Block
Sewer Public Sewer
Water Public
Architectural Style Traditional
Level or Stories 2
Additional Building Above Grade, Below Grade
New Construction N
Schools
School District City Of Vineland Board Of Education
Others
Senior Community No
Tax ID 14-05108-00016
Ownership Fee Simple
SqFt Source Assessor
Special Listing Condition Standard
Read Less Info
Want to know what your home might be worth? Contact us for a FREE valuation!

Our team is ready to help you sell your home for the highest possible price ASAP

Bought with Nicholas Fiocchi • A R Fanucci Real Estate Inc







