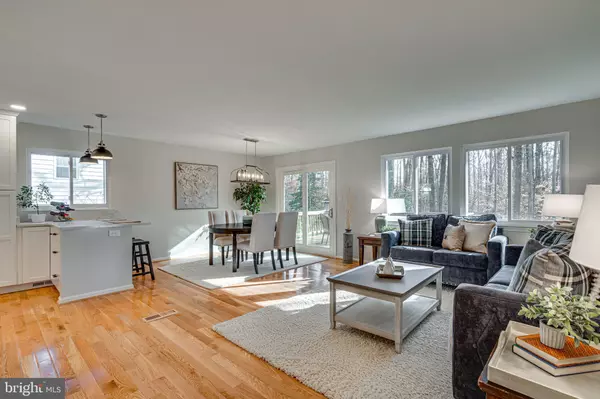$772,000
$699,500
10.4%For more information regarding the value of a property, please contact us for a free consultation.
6 Beds
3 Baths
2,348 SqFt
SOLD DATE : 01/04/2022
Key Details
Sold Price $772,000
Property Type Single Family Home
Sub Type Detached
Listing Status Sold
Purchase Type For Sale
Square Footage 2,348 sqft
Price per Sqft $328
Subdivision Cardinal Forest
MLS Listing ID VAFX2027208
Sold Date 01/04/22
Style Split Foyer
Bedrooms 6
Full Baths 3
HOA Y/N N
Abv Grd Liv Area 1,204
Originating Board BRIGHT
Year Built 1971
Annual Tax Amount $6,341
Tax Year 2021
Lot Size 0.266 Acres
Acres 0.27
Property Description
Additional professional pictures are coming but DO NOT WAIT! If you are looking for just about new everything, in a beautifully updated home, in a cul-de-sac lot setting, with a huge fenced yard backing to parkland...well, you can just stop looking. This 6 bedroom, 3 full bath split has undergone a thorough renovation from top to bottom and inside and out. Starting with the exterior, there's a new roof, all new windows, new siding, and super cute outdoor lighting--all done in 2021. Inside, you'll find the new just keeps on coming--brand new, awesome kitchen; new sliders; new hardwoods; new bathrooms; new carpet; and so much more. The main level of this house, with hardwoods through the main living areas, includes that brand new kitchen with quartz counters, stainless steel appliances, recessed lights; the dining room with slider opening to the large deck; the sun-filled living room; the primary bedroom and completely renovated primary bathroom; two other, upper-level bedrooms; and another full and fully updated bathroom. The lower level of this house includes a charming family room with fireplace; another wonderfully updated bathroom; and three more bedrooms. The family room and utility room both have access to the large patio and flat back yard. This house is just a block away from the pool and there are tennis courts just across the street. The metro line runs down Carrleigh Parkway with nearby stops and there is access to Lake Accotink via Carrleigh Parkway Park--right down the road! This is a HUGE opportunity to buy a like-new home in a sought-after, established neighborhood, with wonderful neighbors and fantastic amenities. Open Sunday, 1-4!
Location
State VA
County Fairfax
Zoning 370
Rooms
Other Rooms Dining Room, Primary Bedroom, Bedroom 2, Bedroom 3, Bedroom 4, Bedroom 5, Kitchen, Family Room, Utility Room, Bedroom 6, Bathroom 2, Bathroom 3, Primary Bathroom
Basement Full, Rear Entrance, Walkout Level
Main Level Bedrooms 3
Interior
Interior Features Attic, Floor Plan - Traditional, Kitchen - Eat-In, Carpet, Pantry, Primary Bath(s), Recessed Lighting, Upgraded Countertops, Wood Floors
Hot Water Natural Gas
Heating Forced Air
Cooling Central A/C
Flooring Wood
Fireplaces Number 1
Equipment Built-In Microwave, Dishwasher, Disposal, Dryer, Exhaust Fan, Icemaker, Oven/Range - Electric, Refrigerator, Washer, Water Heater
Fireplace Y
Window Features Double Pane
Appliance Built-In Microwave, Dishwasher, Disposal, Dryer, Exhaust Fan, Icemaker, Oven/Range - Electric, Refrigerator, Washer, Water Heater
Heat Source Natural Gas
Exterior
Garage Spaces 1.0
Utilities Available Under Ground
Water Access N
View Trees/Woods
Roof Type Architectural Shingle
Accessibility None
Total Parking Spaces 1
Garage N
Building
Lot Description Cul-de-sac
Story 2
Foundation Block
Sewer Public Sewer
Water Public
Architectural Style Split Foyer
Level or Stories 2
Additional Building Above Grade, Below Grade
Structure Type Dry Wall
New Construction N
Schools
Elementary Schools Cardinal Forest
Middle Schools Irving
High Schools West Springfield
School District Fairfax County Public Schools
Others
Senior Community No
Tax ID 0794 09 0163
Ownership Fee Simple
SqFt Source Assessor
Special Listing Condition Standard
Read Less Info
Want to know what your home might be worth? Contact us for a FREE valuation!

Our team is ready to help you sell your home for the highest possible price ASAP

Bought with Nathan J Guggenheim • Washington Fine Properties, LLC







