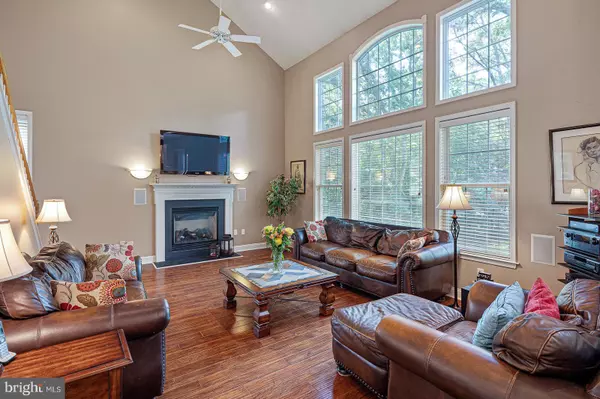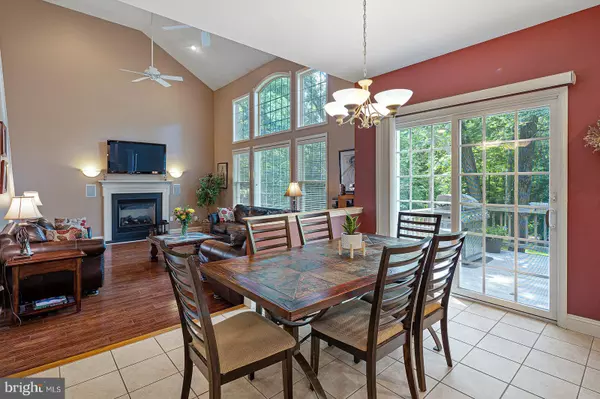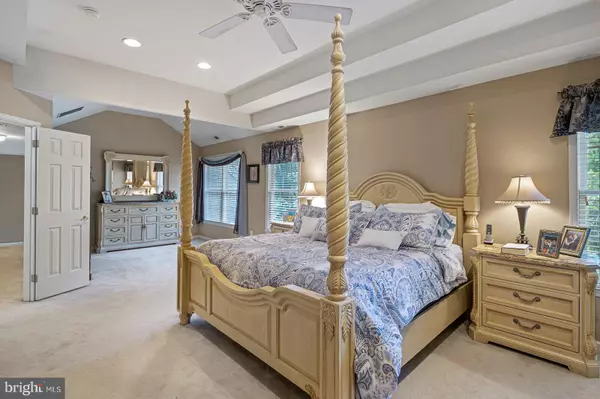$550,000
$550,000
For more information regarding the value of a property, please contact us for a free consultation.
4 Beds
3 Baths
3,351 SqFt
SOLD DATE : 09/03/2021
Key Details
Sold Price $550,000
Property Type Single Family Home
Sub Type Detached
Listing Status Sold
Purchase Type For Sale
Square Footage 3,351 sqft
Price per Sqft $164
Subdivision Hollybrook Estates
MLS Listing ID NJGL2000404
Sold Date 09/03/21
Style Colonial
Bedrooms 4
Full Baths 2
Half Baths 1
HOA Y/N N
Abv Grd Liv Area 3,351
Originating Board BRIGHT
Year Built 2001
Annual Tax Amount $12,782
Tax Year 2020
Lot Size 2.460 Acres
Acres 2.46
Lot Dimensions 0.00 x 0.00
Property Description
Situated in the PERFECT LOCATION, this INCREDIBLE 4 BEDROOM, 2.5 BATH, ESTATE HOME sits on a PRIVATE 2.4 ACRE LOT boasts a FULL FINISHED WALK OUT, BASEMENT, TWO-STORY GREAT ROOM, A 3 CAR GARAGE, KINGSWAY REGIONAL SCHOOL DISTRICT and PRIVACY GALORE! Welcome to HOLLYBROOK ESTATES a community of ESTATE HOMES all situated on PRIVATE WOODED LOTS. As you drive through this lovely neighborhood, you can tell this is a very special place. Every home in the development shows pride of ownership and no two homes are alike! From the street, the home has wonderful curb appeal with Stucco and Stone Facade, grand chandelier window, a paved walk path, and perfectly manicured lawn and flower beds. Breathtaking mature Oak and Maple Trees line the yard with a gorgeous green backdrop. While you’ll park your vehicle in the attached 3 car garage, and enter through the mud room, your guests will enter the home through the front door which has ornate lead glass sidelights and transom. The impressive two story foyer has gleaming hardwood floors and balcony overhead. Working from home will be a joy in your home office, which is bright with natural light. Special occasions will be wonderful in this home which was designed for entertaining. The formal living room and formal dining room are perfect for entertaining, dressed with elegant columns between them. You’ll love dinner parties in this home! Cooking in the eat-in-kitchen will be a breeze, with the large center island breakfast bar, tile flooring, tile backsplash, recessed and pendant lighting, French White Solid Oak cabinetry, with plenty of cabinets and plenty of counter workspace for you to make your favorite culinary masterpieces! Kitchen has sliding glass doors out to the huge deck. A desirable Open Floor Plan between the kitchen and great room allows for easy socialization between the two rooms. Enjoy relaxing in the dramatic two-story great room which has a gorgeous wall of windows that have an unobstructed view of the back yard and a gas fireplace with classic white mantle which will warm the room and give ambiance to the room during the colder months. Surround sound stereo speakers and built-in light sconces compliment the fireplace. A back staircase leads up to the second floor for your convenience. A powder room off the foyer hallway finishes the first floor to perfection. Upstairs four bedrooms and two full bathrooms await you for your nightly rest and repose.You’ll look forward to retiring to your master bedroom suite every night, which has walk-in closets, vaulted ceilings with recessed lighting and ceiling fan, plus a large sitting room. The master bathroom will be your place for self care, with an oversized soaking tub for you to soak your daily stresses away, plus an oversized stall shower, double vanity, private loo and a linen closet. Three additional, and very spacious bedrooms, share the hall bathroom, which has double vanity and tub/shower combo. Downstairs the FULLY FINISHED DAYLIGHT WALK-OUT BASEMENT, offers additional living space that can be the recreation area of your dreams! It walks out to the incredible, PRIVATE backyard that is a blank canvas for the outdoor oasis of your dreams! With the large deck above and the patio below, this beautiful yard has towering mature trees, offering desirable shade during the hot summer months. There is plenty of room to add to this PRIVATE backyard and there is immense natural beauty on this 2.4 acre plot which is surrounded by forest, and if you LOVE NATURE, you’ll LOVE this property! Take daily walks in your private forest to observe the wildlife, like deer, many varieties of native birds, and wild turkeys, too! A fantastic location, home is just minutes to downtown Mullica Hill, for all of your dining and shopping needs. It’s only 30 minutes away from Philadelphia and 20 minutes away from the Delaware Memorial Bridge. Priced to sell, this home will not last on the market for long!
Location
State NJ
County Gloucester
Area South Harrison Twp (20816)
Zoning AR
Rooms
Basement Full, Fully Finished, Daylight, Full
Interior
Hot Water Natural Gas
Heating Forced Air
Cooling Central A/C
Fireplace N
Heat Source Natural Gas
Exterior
Parking Features Inside Access
Garage Spaces 3.0
Water Access N
View Trees/Woods
Accessibility None
Attached Garage 3
Total Parking Spaces 3
Garage Y
Building
Lot Description Landscaping, Trees/Wooded
Story 2
Sewer Private Sewer
Water Well
Architectural Style Colonial
Level or Stories 2
Additional Building Above Grade, Below Grade
New Construction N
Schools
Elementary Schools South Harrison E.S.
Middle Schools Kingsway Regional M.S.
High Schools Kingsway Regional H.S.
School District South Harrison Township Public Schools
Others
Senior Community No
Tax ID 16-00015-00014 16
Ownership Fee Simple
SqFt Source Assessor
Special Listing Condition Standard
Read Less Info
Want to know what your home might be worth? Contact us for a FREE valuation!

Our team is ready to help you sell your home for the highest possible price ASAP

Bought with William Holder • RE/MAX Classic







