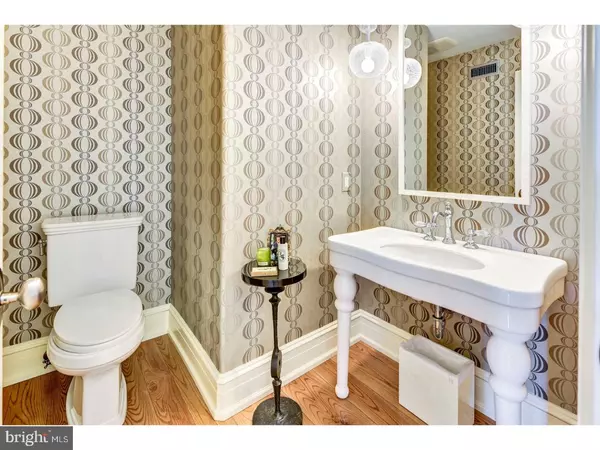$2,250,000
$2,399,000
6.2%For more information regarding the value of a property, please contact us for a free consultation.
5 Beds
6 Baths
6,188 SqFt
SOLD DATE : 11/15/2017
Key Details
Sold Price $2,250,000
Property Type Single Family Home
Sub Type Detached
Listing Status Sold
Purchase Type For Sale
Square Footage 6,188 sqft
Price per Sqft $363
Subdivision None Available
MLS Listing ID 1000333793
Sold Date 11/15/17
Style Traditional
Bedrooms 5
Full Baths 5
Half Baths 1
HOA Y/N N
Abv Grd Liv Area 6,188
Originating Board TREND
Year Built 1975
Annual Tax Amount $30,780
Tax Year 2016
Lot Size 2.319 Acres
Acres 2.32
Property Description
Welcome home to 3 Broadacres Court! Nestled on over two acres in a highly desirable cul-de-sac within walking distance to town, this custom designed home built by award winning builder, John Hale, is not to be missed. This home was completely renovated in 2010 to over 5400 square feet. As you enter the foyer you are greeted with stunning Ash hard wood flooring in varying widths which is carried throughout the home. The custom millwork throughout the home is absolutely stunning. The formal living showcases the original hardwood flooring to the original farmhouse coupled with the original double sided fireplace. The dining room features a beamed ceiling and deep inset windows. As you make your way to the unbelievable kitchen, you will come across a butler's pantry with copper sink and Sub Zero wine cooler. The kitchen is a gourmet chef's dream featuring a limestone island countertop, Carrera marble counters along the perimeter of the kitchen, six burner gas Wolf cook top with griddle and double oven, Sub Zero refrigerator with beverage center, Wolf microwave and warming drawer, two Bosch dishwashers flanking the deep Shaw kitchen sink, two Sub Zero freezer drawers with ice makers and under cabinet lighting. The spacious family room offers a vaulted ceiling, oversized gas fireplace and Bose surround sound. There is a junior master suite on the first floor with a private entrance and porch that can be used as an in-law or au pair suite. The second floor does not disappoint with a stunning master bedroom with tray ceiling and ambient lighting, with a terrace overlooking the amazing grounds. The master bath offers his/her vanities, toilets, heated towel racks and a oversized steam shower featuring two shower heads, body sprays and rain shower. There is a shoe closet and three oversized walk in closets as well. The additional three bedrooms offer their own full custom baths offering marble flooring and marble countertops. The backyard hosts a fabulous barn with four stalls, cedar roof and full loft on the upper level. Owner has plans from a prominent architect to convert into an entertainment barn. This home is equipped with "Smart House" technology, surround sound throughout, whole house dehumidifier, solid wood doors, central vac, Rinnai heating for bathrooms and surveillance system. The quality and finishes of this home is unparalleled. Schedule your private tour today!
Location
State NJ
County Burlington
Area Moorestown Twp (20322)
Zoning RES
Rooms
Other Rooms Living Room, Dining Room, Primary Bedroom, Bedroom 2, Bedroom 3, Bedroom 5, Kitchen, Family Room, Breakfast Room, Bedroom 1, In-Law/auPair/Suite, Laundry, Other, Attic
Basement Full
Interior
Interior Features Primary Bath(s), Kitchen - Island, Butlers Pantry, Attic/House Fan, Central Vacuum, Sprinkler System, Stall Shower, Kitchen - Eat-In
Hot Water Natural Gas
Heating Forced Air
Cooling Central A/C
Flooring Wood, Tile/Brick
Fireplaces Type Brick, Gas/Propane
Equipment Built-In Range, Oven - Double, Oven - Self Cleaning, Commercial Range, Dishwasher, Refrigerator, Disposal, Built-In Microwave
Fireplace N
Appliance Built-In Range, Oven - Double, Oven - Self Cleaning, Commercial Range, Dishwasher, Refrigerator, Disposal, Built-In Microwave
Heat Source Natural Gas
Laundry Upper Floor
Exterior
Exterior Feature Porch(es)
Parking Features Inside Access, Garage Door Opener
Garage Spaces 6.0
Utilities Available Cable TV
Water Access N
Roof Type Shingle
Accessibility None
Porch Porch(es)
Attached Garage 3
Total Parking Spaces 6
Garage Y
Building
Lot Description Cul-de-sac, Open
Story 2
Foundation Concrete Perimeter
Sewer Public Sewer
Water Public
Architectural Style Traditional
Level or Stories 2
Additional Building Above Grade
Structure Type Cathedral Ceilings,9'+ Ceilings
New Construction N
Schools
Middle Schools Wm Allen Iii
High Schools Moorestown
School District Moorestown Township Public Schools
Others
Senior Community No
Tax ID 22-05602-00060
Ownership Fee Simple
Security Features Security System
Acceptable Financing Conventional
Listing Terms Conventional
Financing Conventional
Read Less Info
Want to know what your home might be worth? Contact us for a FREE valuation!

Our team is ready to help you sell your home for the highest possible price ASAP

Bought with Val F. Nunnenkamp Jr. • BHHS Fox & Roach-Marlton







