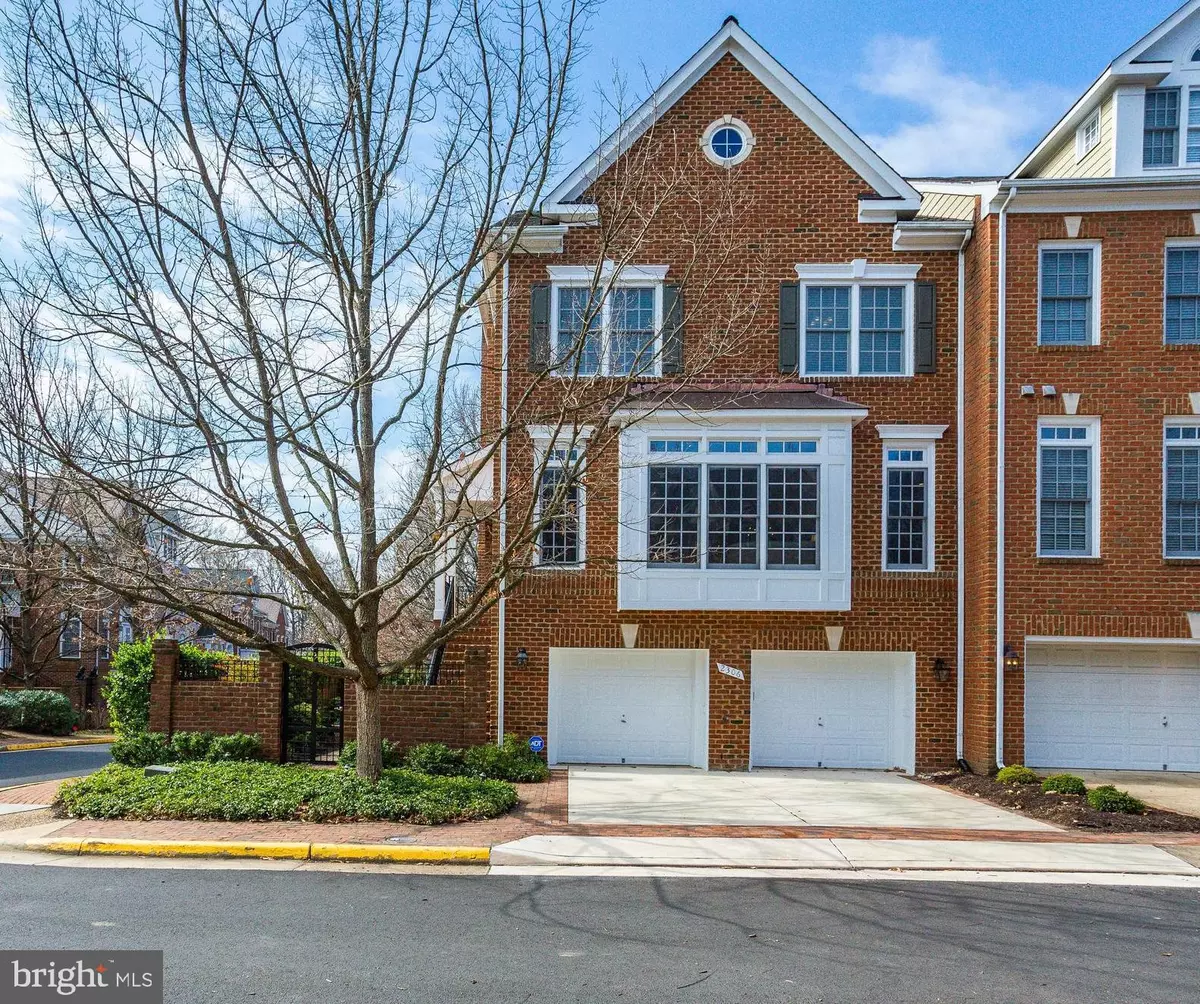$975,000
$975,000
For more information regarding the value of a property, please contact us for a free consultation.
3 Beds
4 Baths
3,500 SqFt
SOLD DATE : 05/14/2020
Key Details
Sold Price $975,000
Property Type Townhouse
Sub Type Interior Row/Townhouse
Listing Status Sold
Purchase Type For Sale
Square Footage 3,500 sqft
Price per Sqft $278
Subdivision Cedar Lane
MLS Listing ID VAFX1116878
Sold Date 05/14/20
Style Colonial
Bedrooms 3
Full Baths 3
Half Baths 1
HOA Fees $103
HOA Y/N Y
Abv Grd Liv Area 3,500
Originating Board BRIGHT
Year Built 2001
Annual Tax Amount $9,630
Tax Year 2020
Lot Size 4,213 Sqft
Acres 0.1
Property Description
Rarely does an end unit in this private enclave of garage town homes become available! Exceptional corner unit feels and lives like a detached property. 3500+ sq ft of finished space is well built, well appointed, stylish and exceeds all expectations. Last to be delivered within "Cedar Lane" and sited on a prime lot, custom features create a dwelling unique to this neighborhood. From the moment you enter the gated courtyard, this all brick property exudes classic style and substance. The essentials of architecture and design masterfully blend to create a haven conveniently located only minutes from destination shops, dining and Fairfax County's central business district that is home to the headquarters of an impressive number of Fortune 500 companies. Well proportioned gathering areas transition seamlessly to create a comfortable home that is perfect also for entertaining groups large or small. Rooms fill with natural light through walls of transom-topped windows that bring the lovely outdoors in and sets the atmosphere for living well in all seasons. Attention to detail is evident on all four finished levels. Highlights include hardwood floors throughout the main level; 3 gas fireplaces; 9 to 12+ foot ceilings; recessed lighting; extensive trim and molding. A powder room is discreetly tucked into its own alcove; and the recently renovated kitchen is a chef's delight with quartz counter tops, and Bosch and Jenn-Air stainless steel appliances. The large Master Bedroom features a Sitting Room that could double as a spacious dressing area, and a Loft with a spacious walk-in storage closet. Thoughtful planning provides outdoor entertaining options including an easy maintenance Azek deck, beautiful custom stone terrace, brick paths and and tranquil sitting areas. An in-ground sprinkler system and ambiance lighting all have controls easily within reach. Meticulous maintenance by original owners includes care and updating of important systems throughout. Truly a turn-key charmer in A+++ location that offers the rare and perfect balance between luxury living and entertaining, just a stone's throw to important amenities.
Location
State VA
County Fairfax
Zoning 150
Rooms
Other Rooms Living Room, Dining Room, Primary Bedroom, Sitting Room, Bedroom 2, Kitchen, Family Room, Foyer, Loft, Recreation Room, Bathroom 2, Bathroom 3, Primary Bathroom, Half Bath
Basement Daylight, Full, Fully Finished, Garage Access, Heated, Improved, Interior Access, Outside Entrance, Walkout Level, Windows
Interior
Interior Features Breakfast Area, Built-Ins, Carpet, Ceiling Fan(s), Chair Railings, Crown Moldings, Dining Area, Family Room Off Kitchen, Floor Plan - Open, Floor Plan - Traditional, Formal/Separate Dining Room, Kitchen - Eat-In, Kitchen - Gourmet, Kitchen - Island, Kitchen - Table Space, Primary Bath(s), Pantry, Recessed Lighting, Sprinkler System, Stall Shower, Tub Shower, Upgraded Countertops, Walk-in Closet(s), WhirlPool/HotTub, Window Treatments, Wood Floors
Hot Water Natural Gas
Heating Forced Air, Zoned
Cooling Central A/C, Ceiling Fan(s), Zoned
Flooring Carpet, Hardwood, Ceramic Tile
Fireplaces Number 3
Fireplaces Type Fireplace - Glass Doors, Gas/Propane, Mantel(s), Stone, Marble
Equipment Built-In Microwave, Cooktop, Dishwasher, Disposal, Dryer, Dryer - Front Loading, Exhaust Fan, Humidifier, Icemaker, Microwave, Oven - Double, Oven - Wall, Refrigerator, Stainless Steel Appliances, Washer, Water Heater
Fireplace Y
Window Features Double Pane,Transom
Appliance Built-In Microwave, Cooktop, Dishwasher, Disposal, Dryer, Dryer - Front Loading, Exhaust Fan, Humidifier, Icemaker, Microwave, Oven - Double, Oven - Wall, Refrigerator, Stainless Steel Appliances, Washer, Water Heater
Heat Source Natural Gas
Laundry Upper Floor
Exterior
Exterior Feature Deck(s), Patio(s), Terrace
Parking Features Additional Storage Area, Garage - Front Entry, Garage Door Opener, Inside Access, Oversized
Garage Spaces 2.0
Fence Other
Water Access N
View Courtyard, Garden/Lawn
Roof Type Architectural Shingle,Composite
Street Surface Black Top
Accessibility None
Porch Deck(s), Patio(s), Terrace
Attached Garage 2
Total Parking Spaces 2
Garage Y
Building
Lot Description Corner, Landscaping, Level, No Thru Street, Premium, Private, Rear Yard, SideYard(s)
Story 3+
Sewer Public Sewer
Water Public
Architectural Style Colonial
Level or Stories 3+
Additional Building Above Grade, Below Grade
Structure Type 9'+ Ceilings,Vaulted Ceilings
New Construction N
Schools
School District Fairfax County Public Schools
Others
HOA Fee Include Common Area Maintenance,Reserve Funds,Snow Removal,Road Maintenance,Trash
Senior Community No
Tax ID 0394 46 0020
Ownership Fee Simple
SqFt Source Assessor
Security Features Security System
Horse Property N
Special Listing Condition Standard
Read Less Info
Want to know what your home might be worth? Contact us for a FREE valuation!

Our team is ready to help you sell your home for the highest possible price ASAP

Bought with Nancy Boswell Murphy • Weichert, REALTORS







