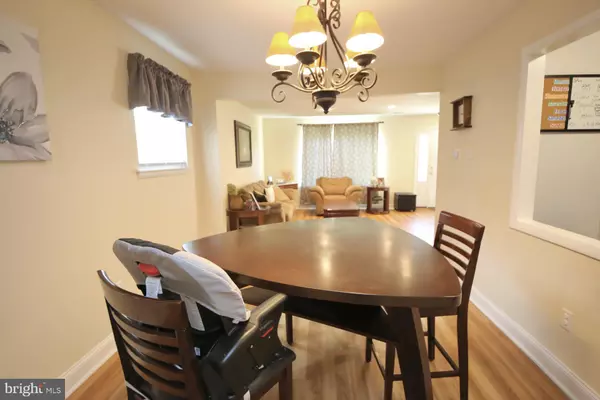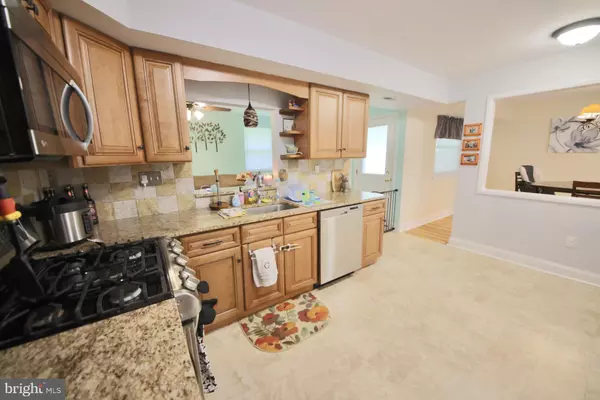$305,000
$310,000
1.6%For more information regarding the value of a property, please contact us for a free consultation.
3 Beds
2 Baths
1,796 SqFt
SOLD DATE : 12/08/2021
Key Details
Sold Price $305,000
Property Type Single Family Home
Sub Type Detached
Listing Status Sold
Purchase Type For Sale
Square Footage 1,796 sqft
Price per Sqft $169
Subdivision Heritage Valley
MLS Listing ID NJGL2005764
Sold Date 12/08/21
Style Colonial
Bedrooms 3
Full Baths 1
Half Baths 1
HOA Y/N N
Abv Grd Liv Area 1,796
Originating Board BRIGHT
Year Built 1979
Annual Tax Amount $7,013
Tax Year 2021
Lot Dimensions 68.00 x 125.00
Property Description
Welcome home! This well maintained home in desirable Heritage Valley in Washington Township has 3 bedrooms, 1 and a half baths, 1,796 interior square feet, a nice size family room, large bedrooms, a 1 car garage, a fenced in backyard that backs to trees, and some super upgrades. Brand new (September 2021) high efficiency heater and central air. The kitchen has lovely wood cabinets with dovetail joinery, granite countertops, tile backsplash, stainless steel appliances (refrigerator is newer), pendent light, and a pantry closet. Both bathrooms are newer and tastefully updated. Upgraded flooring in the living and dining rooms and recessed lighting throughout most of the home. The master bedroom has new floors, a sitting area, a dressing area with a walk-in closet, and a slider that leads to a private deck! The second bedroom is huge! The third bedroom is being used as an office. Access to the attic with pull down stairs and the attic is 75% floored. The backyard is fully fenced and has a patio. The gas grill is included in the sale. This home is located in a great neighborhood!
Location
State NJ
County Gloucester
Area Washington Twp (20818)
Zoning PR1
Rooms
Other Rooms Living Room, Dining Room, Sitting Room, Bedroom 2, Bedroom 3, Kitchen, Family Room, Bedroom 1, Laundry, Other
Interior
Interior Features Attic, Carpet, Ceiling Fan(s), Efficiency, Family Room Off Kitchen, Floor Plan - Traditional, Formal/Separate Dining Room, Pantry, Recessed Lighting, Tub Shower, Upgraded Countertops, Walk-in Closet(s)
Hot Water Natural Gas
Heating Forced Air
Cooling Central A/C
Flooring Carpet, Ceramic Tile, Engineered Wood
Equipment Built-In Microwave, Built-In Range, Dishwasher, Disposal, Oven/Range - Gas, Stainless Steel Appliances, Refrigerator, Water Heater
Fireplace N
Window Features Double Pane
Appliance Built-In Microwave, Built-In Range, Dishwasher, Disposal, Oven/Range - Gas, Stainless Steel Appliances, Refrigerator, Water Heater
Heat Source Natural Gas
Laundry Main Floor
Exterior
Parking Features Garage - Front Entry
Garage Spaces 3.0
Fence Fully
Utilities Available Cable TV
Water Access N
Roof Type Asphalt
Accessibility None
Attached Garage 1
Total Parking Spaces 3
Garage Y
Building
Story 2
Foundation Slab
Sewer Public Sewer
Water Public
Architectural Style Colonial
Level or Stories 2
Additional Building Above Grade, Below Grade
New Construction N
Schools
High Schools Washington Twp. H.S.
School District Washington Township Public Schools
Others
Senior Community No
Tax ID 18-00054 10-00020
Ownership Fee Simple
SqFt Source Assessor
Acceptable Financing Cash, Conventional, FHA, VA
Listing Terms Cash, Conventional, FHA, VA
Financing Cash,Conventional,FHA,VA
Special Listing Condition Standard
Read Less Info
Want to know what your home might be worth? Contact us for a FREE valuation!

Our team is ready to help you sell your home for the highest possible price ASAP

Bought with Genevieve A Haldeman • Keller Williams Realty - Medford






