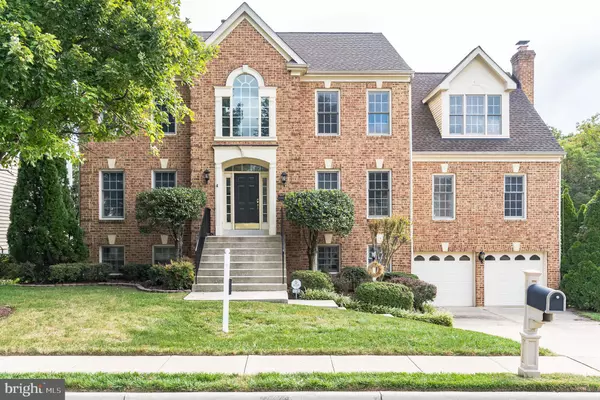$820,000
$849,950
3.5%For more information regarding the value of a property, please contact us for a free consultation.
4 Beds
4 Baths
4,620 SqFt
SOLD DATE : 01/20/2022
Key Details
Sold Price $820,000
Property Type Single Family Home
Sub Type Detached
Listing Status Sold
Purchase Type For Sale
Square Footage 4,620 sqft
Price per Sqft $177
Subdivision Belmont Bay
MLS Listing ID VAPW2000511
Sold Date 01/20/22
Style Colonial
Bedrooms 4
Full Baths 3
Half Baths 1
HOA Fees $95/mo
HOA Y/N Y
Abv Grd Liv Area 3,336
Originating Board BRIGHT
Year Built 1997
Annual Tax Amount $8,915
Tax Year 2021
Lot Size 7,305 Sqft
Acres 0.17
Property Description
Absolutely Gorgeous combination brick/siding colonial backing up to a nature preserve not far from the banks of the Occoquan River. Gleaming hardwood floors throughout the main level. As you enter, to the right, you will see an office with floor-to-ceiling cabinets and french doors perfect for someone who works from home. Voluminous combination dining/living room with gas fireplace. Fabulous eat-in kitchen with vintage countertops, top-of-the-line appliances, and custom wood cabinetry. Elegant family room with wood-burning fireplace and door leading to the Trex deck overlooking the nature preserve where eagles soar. The upper level has 3 spacious bedrooms and a laundry room. Gigantic primary bedroom with a full luxury bath containing a jacuzzi, shower stall, and full-size vanity with his and her sinks. Bedrooms 2 and 3 share a full modern hallway bathroom. The lower level has the 4th bedroom, full modern bathroom, enormous rec-room with wet bar, and the entrance to the 2 car garage. A 30-year GAF roof was put on a year ago. The upstairs HVAC unit was replaced with a carrier less than one year ago. The downstairs HVAC was replaced less than 4 years ago, also, with a carrier unit. Vector security system in place that can easily transfer to the new owners. State of the art in-ground irrigation system installed less than 4 years ago. The yard and grounds have been meticulously looked after over the years. D.C is less than 25 miles away. If you're looking to live in a major metropolitan area surrounded by nature and fabulous neighborhood amenities, look no farther.
Location
State VA
County Prince William
Zoning PMD
Rooms
Basement Fully Finished
Interior
Interior Features Ceiling Fan(s), Combination Dining/Living, Family Room Off Kitchen, Floor Plan - Traditional, Kitchen - Eat-In, Kitchen - Island, Pantry, Stall Shower, Wet/Dry Bar, Wood Floors
Hot Water Natural Gas
Heating Forced Air
Cooling Central A/C
Fireplaces Number 3
Equipment Cooktop, Built-In Microwave, Dishwasher, Disposal, Dryer, Oven - Wall, Refrigerator, Stainless Steel Appliances, Washer, Water Heater
Appliance Cooktop, Built-In Microwave, Dishwasher, Disposal, Dryer, Oven - Wall, Refrigerator, Stainless Steel Appliances, Washer, Water Heater
Heat Source Natural Gas
Exterior
Parking Features Garage - Front Entry
Garage Spaces 2.0
Amenities Available Bike Trail, Common Grounds, Convenience Store, Jog/Walk Path, Pool - Outdoor, Swimming Pool, Tennis Courts, Tot Lots/Playground
Water Access N
Accessibility Other
Attached Garage 2
Total Parking Spaces 2
Garage Y
Building
Story 2
Foundation Other
Sewer Public Sewer
Water Public
Architectural Style Colonial
Level or Stories 2
Additional Building Above Grade, Below Grade
New Construction N
Schools
Elementary Schools Belmont
Middle Schools Fred M. Lynn
High Schools Freedom
School District Prince William County Public Schools
Others
HOA Fee Include Common Area Maintenance,Management,Pool(s),Reserve Funds,Snow Removal,Trash
Senior Community No
Tax ID 8492-27-2823
Ownership Fee Simple
SqFt Source Assessor
Acceptable Financing Cash, Conventional, VA
Listing Terms Cash, Conventional, VA
Financing Cash,Conventional,VA
Special Listing Condition Standard
Read Less Info
Want to know what your home might be worth? Contact us for a FREE valuation!

Our team is ready to help you sell your home for the highest possible price ASAP

Bought with James R. Wright • Weichert, REALTORS







