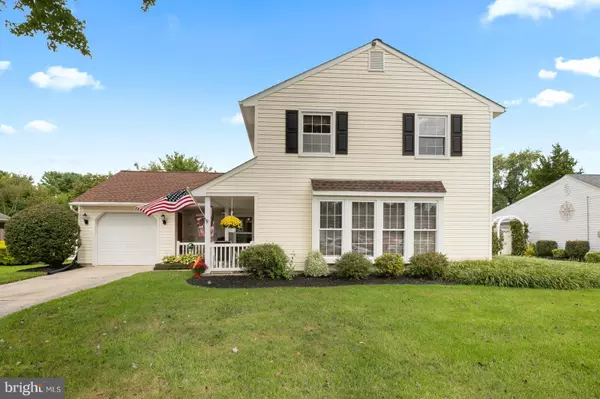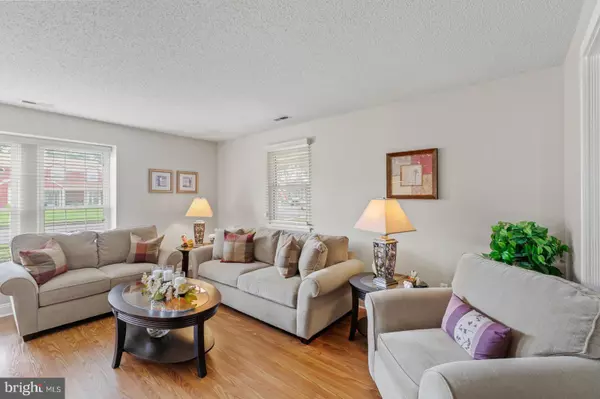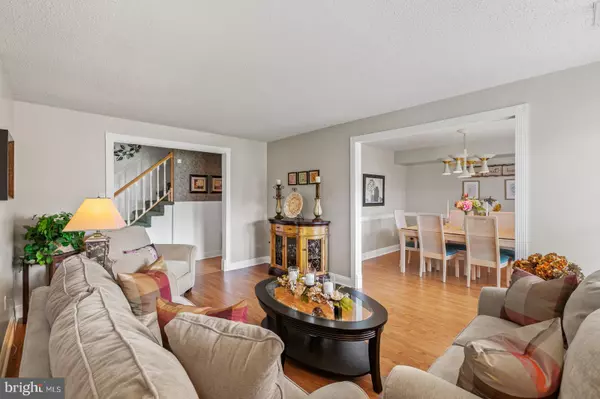$330,000
$319,900
3.2%For more information regarding the value of a property, please contact us for a free consultation.
3 Beds
2 Baths
1,968 SqFt
SOLD DATE : 11/30/2021
Key Details
Sold Price $330,000
Property Type Single Family Home
Sub Type Detached
Listing Status Sold
Purchase Type For Sale
Square Footage 1,968 sqft
Price per Sqft $167
Subdivision Heritage Valley
MLS Listing ID NJGL2005336
Sold Date 11/30/21
Style Colonial
Bedrooms 3
Full Baths 1
Half Baths 1
HOA Y/N N
Abv Grd Liv Area 1,968
Originating Board BRIGHT
Year Built 1979
Annual Tax Amount $7,506
Tax Year 2020
Lot Size 9,375 Sqft
Acres 0.22
Lot Dimensions 75.00 x 125.00
Property Description
Lovingly cared for by its originals owners, this 2-story Colonial is sure to please and easy to fall in love with! Welcome home to 6 Bunker Hill Road in desirable Heritage Valley neighborhood. This 3 bedroom, 1.5 bath home has exceptional curb appeal with its manicured lawn, newer roof (5yrs), vinyl windows and siding, lovely front porch and 1-car garage. When you enter this home you will find laminate wood flooring in the foyer along with custom molding and trim work. Laminate flooring continues to the formal living and dining rooms. The beautifully updated kitchen features white cabinetry, granite transformation counter tops, stainless steel appliances, ceramic tile flooring, tile back splash and crown molding. Adjacent is the breakfast room which has sliding glass door access to your covered patio and fully fenced back yard, complete with 16x20 above ground swimming pool and storage garage. Back inside and completing the main level is your spacious family room and an updated half bath. Upstairs you will find 3 spacious bedrooms, including a primary bedroom with vinyl flooring, crown molding, two closets and access to your newly remodeled full bathroom with double vanities and large walk-in shower with semi frameless glass enclosure. Other features include underground irrigation and a security system. Schedule your tour today, you won't want to miss this one!
Location
State NJ
County Gloucester
Area Washington Twp (20818)
Zoning PR1
Interior
Hot Water Electric
Heating Heat Pump - Oil BackUp
Cooling Central A/C
Flooring Ceramic Tile, Carpet, Vinyl
Heat Source Electric, Oil
Exterior
Parking Features Garage - Front Entry, Built In
Garage Spaces 1.0
Pool Above Ground
Water Access N
Roof Type Shingle
Accessibility None
Attached Garage 1
Total Parking Spaces 1
Garage Y
Building
Story 2
Foundation Slab
Sewer Public Sewer
Water Public
Architectural Style Colonial
Level or Stories 2
Additional Building Above Grade, Below Grade
New Construction N
Schools
Elementary Schools Hurffville
Middle Schools Chestnut Ridge
High Schools Washington Township
School District Washington Township Public Schools
Others
Senior Community No
Tax ID 18-00054 11-00012
Ownership Fee Simple
SqFt Source Assessor
Acceptable Financing Cash, Conventional, FHA, VA
Listing Terms Cash, Conventional, FHA, VA
Financing Cash,Conventional,FHA,VA
Special Listing Condition Standard
Read Less Info
Want to know what your home might be worth? Contact us for a FREE valuation!

Our team is ready to help you sell your home for the highest possible price ASAP

Bought with Mary Ann Fischer • BHHS Fox & Roach-Marlton






