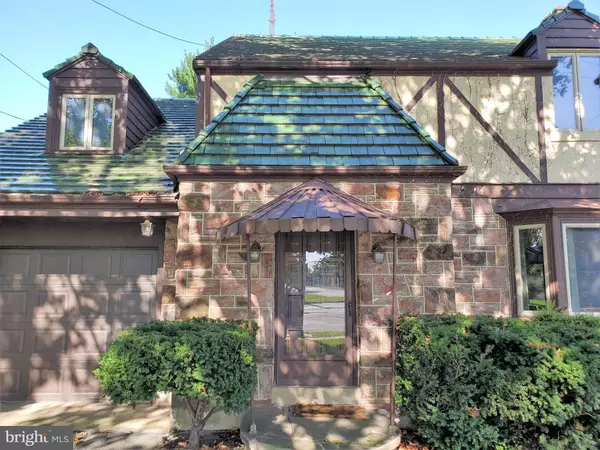$275,000
$295,000
6.8%For more information regarding the value of a property, please contact us for a free consultation.
3 Beds
2 Baths
1,650 SqFt
SOLD DATE : 11/19/2021
Key Details
Sold Price $275,000
Property Type Single Family Home
Sub Type Detached
Listing Status Sold
Purchase Type For Sale
Square Footage 1,650 sqft
Price per Sqft $166
Subdivision None Available
MLS Listing ID PALH2000960
Sold Date 11/19/21
Style Tudor
Bedrooms 3
Full Baths 1
Half Baths 1
HOA Y/N N
Abv Grd Liv Area 1,650
Originating Board BRIGHT
Year Built 1941
Annual Tax Amount $3,436
Tax Year 2021
Lot Size 0.381 Acres
Acres 0.38
Property Description
Classic stone Tudor home in Parkland School District. Beautiful parquet hardwood floors are found throughout much of this home. The main level includes a dining room and living room with hardwood floors, kitchen with new laminate flooring, half bath, and nice size sunroom. On the upper level there are three bedrooms and a tiled full bath. There is plenty of extra storage space in the attic plus a full basement. Outdoors offers a gorgeous stone patio along with a large yard for entertaining family and guests. Conveniently located. Schedule your appointment today.
Location
State PA
County Lehigh
Area North Whitehall Twp (12316)
Zoning PC-PLANNED COMMERCIAL
Rooms
Other Rooms Living Room, Dining Room, Kitchen, Bedroom 1, Sun/Florida Room, Bathroom 2, Bathroom 3, Full Bath, Half Bath
Basement Outside Entrance
Interior
Interior Features Attic, Attic/House Fan, Ceiling Fan(s), Formal/Separate Dining Room, Kitchen - Country, Tub Shower
Hot Water S/W Changeover
Heating Baseboard - Hot Water
Cooling None
Flooring Carpet, Laminate Plank, Tile/Brick, Hardwood
Fireplaces Number 1
Fireplaces Type Non-Functioning
Equipment Built-In Range, Dishwasher, Oven - Self Cleaning, Oven/Range - Electric, Range Hood
Fireplace Y
Appliance Built-In Range, Dishwasher, Oven - Self Cleaning, Oven/Range - Electric, Range Hood
Heat Source Oil
Laundry Basement
Exterior
Exterior Feature Patio(s)
Parking Features Garage - Front Entry
Garage Spaces 1.0
Water Access N
Roof Type Tile
Street Surface Black Top,Paved
Accessibility 2+ Access Exits
Porch Patio(s)
Road Frontage State
Attached Garage 1
Total Parking Spaces 1
Garage Y
Building
Lot Description Cleared, Corner, Level, Rear Yard
Story 2
Foundation Block
Sewer On Site Septic
Water Well
Architectural Style Tudor
Level or Stories 2
Additional Building Above Grade, Below Grade
Structure Type Plaster Walls
New Construction N
Schools
School District Parkland
Others
Pets Allowed Y
Senior Community No
Tax ID 546865963589001
Ownership Fee Simple
SqFt Source Estimated
Acceptable Financing Cash, Conventional
Horse Property N
Listing Terms Cash, Conventional
Financing Cash,Conventional
Special Listing Condition Standard
Pets Allowed No Pet Restrictions
Read Less Info
Want to know what your home might be worth? Contact us for a FREE valuation!

Our team is ready to help you sell your home for the highest possible price ASAP

Bought with Non Member • Non Subscribing Office







