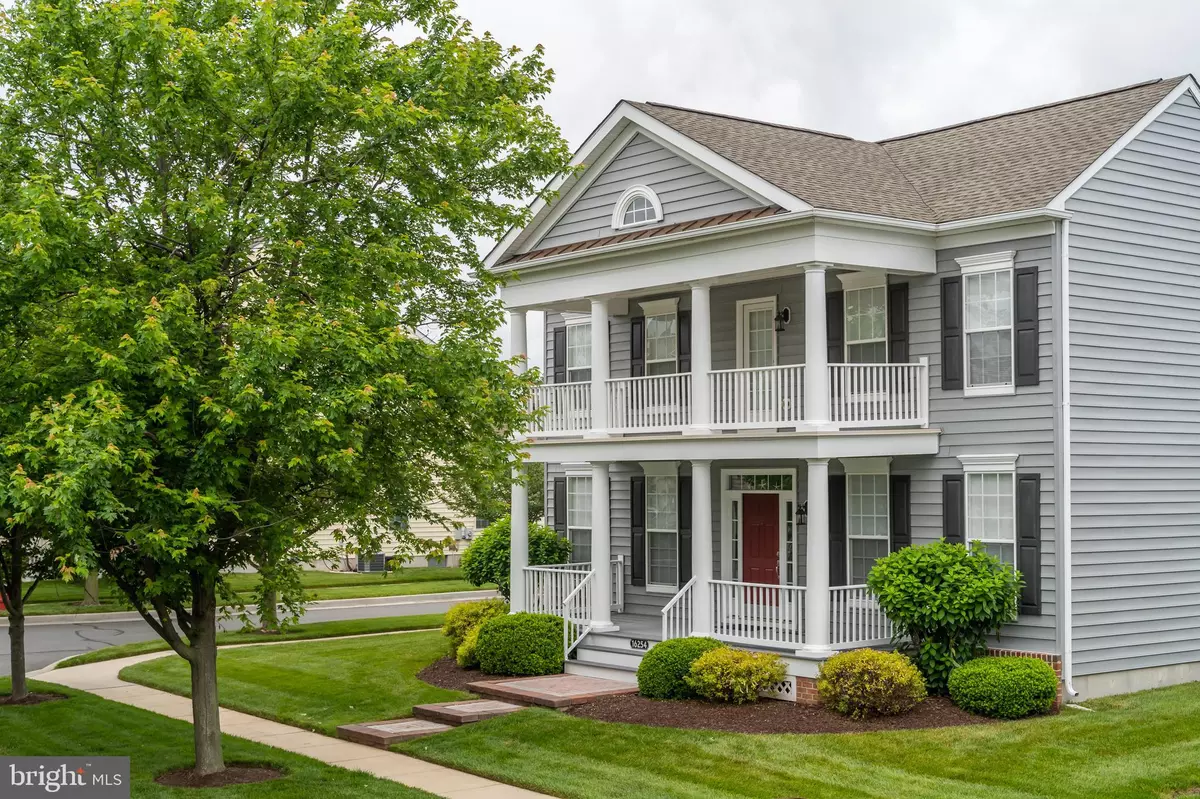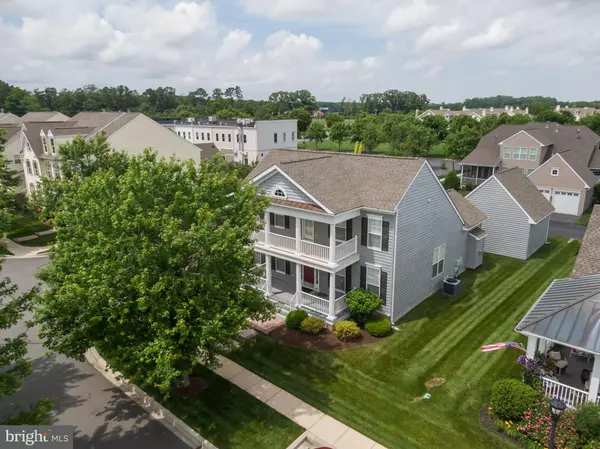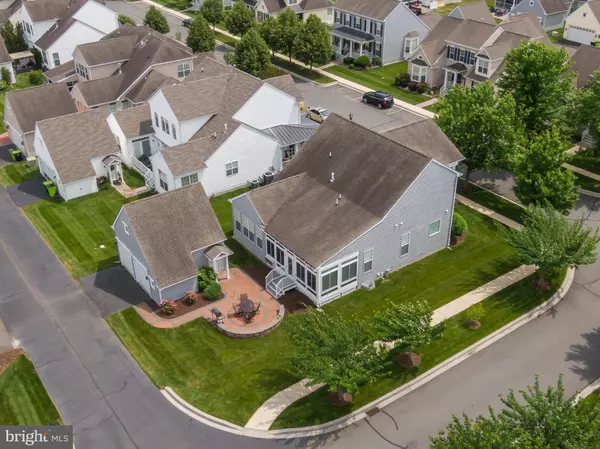$475,000
$439,900
8.0%For more information regarding the value of a property, please contact us for a free consultation.
3 Beds
3 Baths
2,200 SqFt
SOLD DATE : 07/19/2021
Key Details
Sold Price $475,000
Property Type Single Family Home
Sub Type Detached
Listing Status Sold
Purchase Type For Sale
Square Footage 2,200 sqft
Price per Sqft $215
Subdivision Paynters Mill
MLS Listing ID DESU184318
Sold Date 07/19/21
Style Colonial
Bedrooms 3
Full Baths 2
Half Baths 1
HOA Fees $206/mo
HOA Y/N Y
Abv Grd Liv Area 2,200
Originating Board BRIGHT
Year Built 2008
Annual Tax Amount $1,624
Tax Year 2020
Lot Size 7,841 Sqft
Acres 0.18
Lot Dimensions 79.00 x 114.00
Property Description
Come Live in a Park -Like Setting! Welcome to carefree Paynter's Mill & the "Asbury Model." Beautifully maintained home with 1st floor master bedroom & all seasons room with a temp control year-round, outdoor patio for summer entertaining, two-car garage, conditioned crawlspace, close to the beaches & all amenities that Lewes & Rehoboth has to offer in 10-15 minutes driving time. Heating Fuel for Home is gas & All Seasons room is Electric. Home is located in the Mill Pond section which is Fee Simple Homes; not Condo ownership. Community Propane, Public Sewer & Community Water. Amenities: Lawn Care, Trash Service, Irrigation, Snow Removal, Community Pool, Playground, Tennis Courts, Walking Paths, Manor House All covered by HOA. Capital Contribution Fee is Flat Fee of $300.00 Plus Half of 1% of Purchase Price. Mature landscaping & community walk... add to your living enjoyment. For your convenience there are 3 restaurants within walking distance of your future home. Maintenance-free community... Yours Today!
Location
State DE
County Sussex
Area Broadkill Hundred (31003)
Zoning MR
Rooms
Main Level Bedrooms 1
Interior
Interior Features Attic, Ceiling Fan(s), Entry Level Bedroom, Kitchen - Eat-In, Pantry, Window Treatments
Hot Water Propane
Heating Forced Air
Cooling Central A/C
Flooring Carpet, Hardwood, Tile/Brick
Fireplaces Number 1
Fireplaces Type Gas/Propane
Equipment Dishwasher, Disposal, Dryer - Electric, Icemaker, Microwave, Oven - Self Cleaning, Oven/Range - Gas, Refrigerator, Washer, Water Heater
Furnishings Partially
Fireplace Y
Window Features Screens
Appliance Dishwasher, Disposal, Dryer - Electric, Icemaker, Microwave, Oven - Self Cleaning, Oven/Range - Gas, Refrigerator, Washer, Water Heater
Heat Source Propane - Leased
Exterior
Exterior Feature Screened, Porch(es), Balcony
Parking Features Garage - Rear Entry, Garage Door Opener
Garage Spaces 2.0
Utilities Available Cable TV, Propane
Water Access N
Roof Type Architectural Shingle
Accessibility None
Porch Screened, Porch(es), Balcony
Total Parking Spaces 2
Garage Y
Building
Lot Description Corner, Landscaping
Story 2
Foundation Block, Crawl Space
Sewer Public Sewer
Water Private
Architectural Style Colonial
Level or Stories 2
Additional Building Above Grade, Below Grade
New Construction N
Schools
School District Cape Henlopen
Others
Pets Allowed Y
Senior Community No
Tax ID 235-22.00-861.00
Ownership Fee Simple
SqFt Source Assessor
Acceptable Financing Conventional, Cash
Horse Property N
Listing Terms Conventional, Cash
Financing Conventional,Cash
Special Listing Condition Standard
Pets Allowed Cats OK, Dogs OK
Read Less Info
Want to know what your home might be worth? Contact us for a FREE valuation!

Our team is ready to help you sell your home for the highest possible price ASAP

Bought with JOHN ZACHARIAS • Patterson-Schwartz-OceanView







