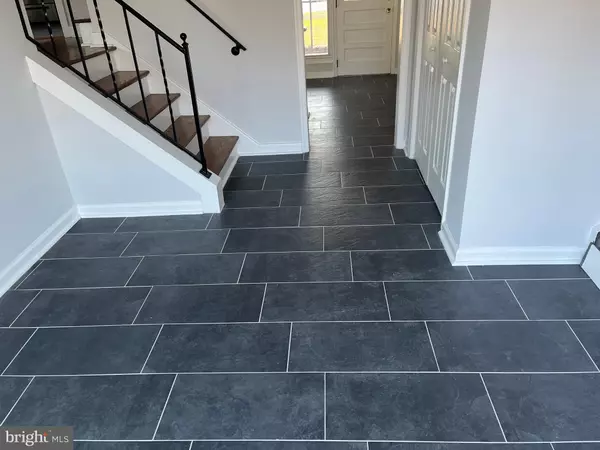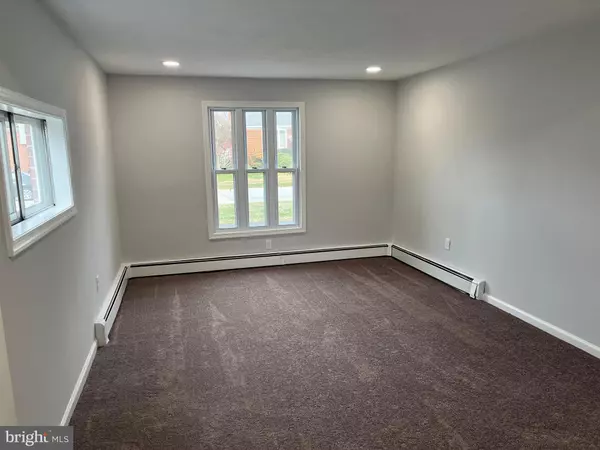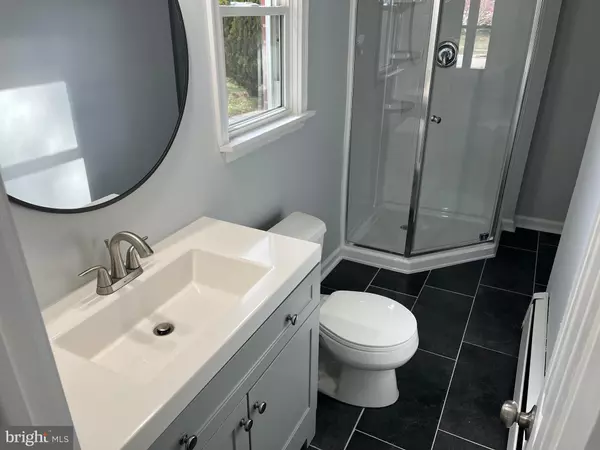$330,000
$329,900
For more information regarding the value of a property, please contact us for a free consultation.
3 Beds
1 Bath
2,050 SqFt
SOLD DATE : 03/11/2022
Key Details
Sold Price $330,000
Property Type Single Family Home
Sub Type Detached
Listing Status Sold
Purchase Type For Sale
Square Footage 2,050 sqft
Price per Sqft $160
Subdivision Penn Acres
MLS Listing ID DENC2017422
Sold Date 03/11/22
Style Split Level
Bedrooms 3
Full Baths 1
HOA Y/N N
Abv Grd Liv Area 1,750
Originating Board BRIGHT
Year Built 1936
Annual Tax Amount $1,950
Tax Year 2021
Lot Size 0.260 Acres
Acres 0.26
Lot Dimensions 215.40 x 143.80
Property Description
This fully renovated split level style home has 4 bedrooms and 2 full bathrooms. Located in a quaint neighborhood, the property has curb appeal and a flat corner lot with circle driveway for ample parking. The interior layout of this home can lend to many different applications depending on the buyer's needs. Enter into a spacious tiled area to be utilized as a foyer or mudroom. This level is complete with a sizable bedroom and full bathroom which could function as an owners or guest suite. From this entry level, go down to an entertainment room with neutral wall to wall carpeting or go up to the main living area boasting an open floor plan kitchen, dining and family room. The kitchen is the heart of this home with white shaker cabinetry, black granite countertops, black hardware and stainless steel appliances. The kitchen opens right to a sunny dining space and then to a large light filled family room complete with fireplace and beautifully refinished hardwood flooring. One more level up has 3 good sized bedrooms and full bathroom. This bathroom has gray tile flooring, ample vanity space with storage and a tub with custom tile surround. To complete the package, the home has new carpeting, recessed lighting, new light fixtures and ceiling fans. There is a screened in porch to enjoy the backyard once the weather allows. Welcome home.
Location
State DE
County New Castle
Area New Castle/Red Lion/Del.City (30904)
Zoning NC6.5
Rooms
Other Rooms Living Room, Dining Room, Bedroom 2, Bedroom 3, Bedroom 4, Kitchen, Family Room, Foyer, Bedroom 1
Basement Partially Finished
Interior
Interior Features Recessed Lighting, Ceiling Fan(s)
Hot Water Electric
Heating Baseboard - Hot Water
Cooling Central A/C
Fireplaces Number 1
Equipment Stainless Steel Appliances
Fireplace Y
Appliance Stainless Steel Appliances
Heat Source Oil
Exterior
Garage Spaces 6.0
Water Access N
Roof Type Architectural Shingle
Accessibility None
Total Parking Spaces 6
Garage N
Building
Story 3
Foundation Block
Sewer Public Sewer
Water Public
Architectural Style Split Level
Level or Stories 3
Additional Building Above Grade, Below Grade
New Construction N
Schools
School District Colonial
Others
Senior Community No
Tax ID 10-019.20-005
Ownership Fee Simple
SqFt Source Assessor
Special Listing Condition Standard
Read Less Info
Want to know what your home might be worth? Contact us for a FREE valuation!

Our team is ready to help you sell your home for the highest possible price ASAP

Bought with Natalia Khingelova • RE/MAX Edge







