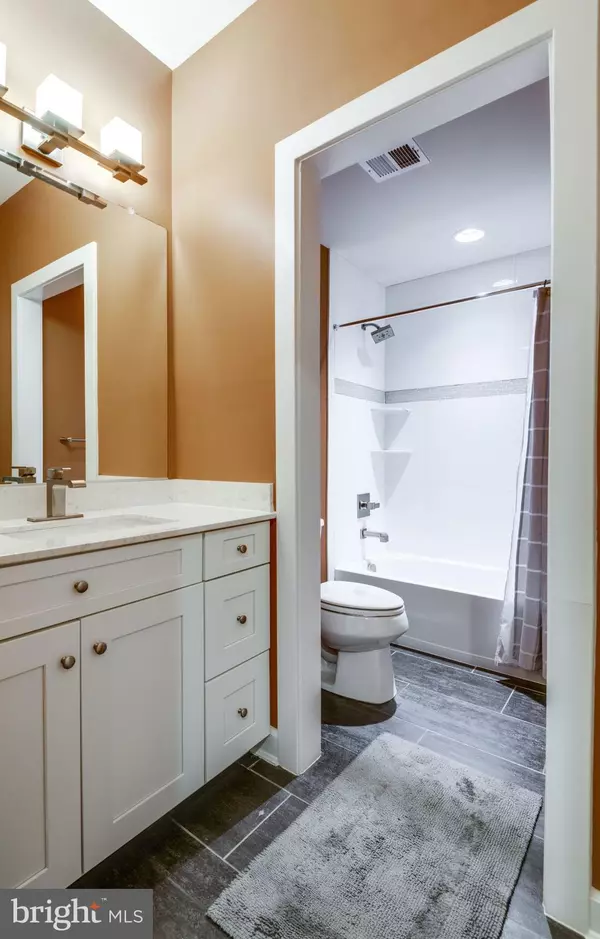$895,000
$900,000
0.6%For more information regarding the value of a property, please contact us for a free consultation.
5 Beds
5 Baths
3,710 SqFt
SOLD DATE : 10/28/2021
Key Details
Sold Price $895,000
Property Type Townhouse
Sub Type End of Row/Townhouse
Listing Status Sold
Purchase Type For Sale
Square Footage 3,710 sqft
Price per Sqft $241
Subdivision Westmoore At Moorefield
MLS Listing ID VALO2006958
Sold Date 10/28/21
Style Other
Bedrooms 5
Full Baths 4
Half Baths 1
HOA Fees $155/mo
HOA Y/N Y
Abv Grd Liv Area 3,710
Originating Board BRIGHT
Year Built 2016
Annual Tax Amount $7,017
Tax Year 2021
Lot Size 2,613 Sqft
Acres 0.06
Property Description
Model-like 5 year young Luxury FURNISHED end-unit brick townhome in the coveted Westmoore at Moorefield community in Ashburn! HOA Dues only (no Condo dues)! The owner spared no expense on the upgrades in this beauty. This 5 bedroom/4.5 bath, 4 level with rooftop terrace NV Tyson has over 3700 finished square feet with a two car garage! Special features include: upgraded wide plank hardwood flooring, all baths upgraded, Chef's kitchen including stainless steel appliances, upgraded cabinetry, cavernous upgraded island, 5 burner gas cooktop, wall oven, soft close drawers, pendant lighting, tile backsplash. Open Concept to Family Room with gas fireplace. Enjoy the fresh air and sunrise from the second level covered balcony off the kitchen as well as the fourth level rooftop. Abundant parking on Foundation Dr. Wonderful amenities including parks, amphitheater, miles of trails, pool, fitness center. Too many upgrades to list! Close to the future Loudoun Station Silver Line Metro, Loudoun County Parkway, Dulles Greenway, Routes 28 and 7, Dulles International Airport, shopping, dining, golf, and so much more!
Location
State VA
County Loudoun
Zoning 04
Interior
Interior Features Carpet, Dining Area, Entry Level Bedroom, Family Room Off Kitchen, Floor Plan - Open, Kitchen - Eat-In, Kitchen - Gourmet, Kitchen - Island, Primary Bath(s), Pantry, Recessed Lighting, Upgraded Countertops, Walk-in Closet(s), Window Treatments, Wood Floors
Hot Water Natural Gas
Heating Forced Air
Cooling Central A/C
Flooring Carpet, Hardwood, Ceramic Tile
Fireplaces Number 1
Fireplaces Type Gas/Propane
Equipment Built-In Microwave, Cooktop - Down Draft, Dishwasher, Disposal, Dryer, Icemaker, Microwave, Oven - Double, Oven/Range - Gas, Refrigerator, Stainless Steel Appliances, Washer
Furnishings Yes
Fireplace Y
Appliance Built-In Microwave, Cooktop - Down Draft, Dishwasher, Disposal, Dryer, Icemaker, Microwave, Oven - Double, Oven/Range - Gas, Refrigerator, Stainless Steel Appliances, Washer
Heat Source Natural Gas
Laundry Upper Floor
Exterior
Exterior Feature Balconies- Multiple
Parking Features Garage - Rear Entry
Garage Spaces 4.0
Amenities Available Pool - Outdoor
Water Access N
Accessibility None
Porch Balconies- Multiple
Attached Garage 2
Total Parking Spaces 4
Garage Y
Building
Story 4
Foundation Other
Sewer Public Sewer
Water Public
Architectural Style Other
Level or Stories 4
Additional Building Above Grade, Below Grade
New Construction N
Schools
Elementary Schools Moorefield Station
Middle Schools Stone Hill
High Schools Rock Ridge
School District Loudoun County Public Schools
Others
Pets Allowed Y
HOA Fee Include Trash,Recreation Facility,Common Area Maintenance,Lawn Care Front
Senior Community No
Tax ID 121490812000
Ownership Fee Simple
SqFt Source Estimated
Horse Property N
Special Listing Condition Standard
Pets Allowed Cats OK, Dogs OK
Read Less Info
Want to know what your home might be worth? Contact us for a FREE valuation!

Our team is ready to help you sell your home for the highest possible price ASAP

Bought with Sara Stone • Deb Frank Homes, Inc.







