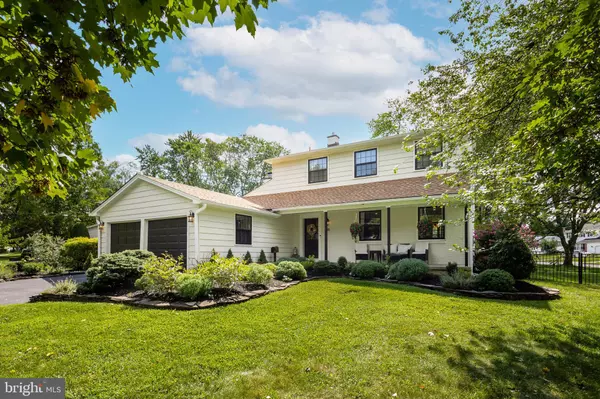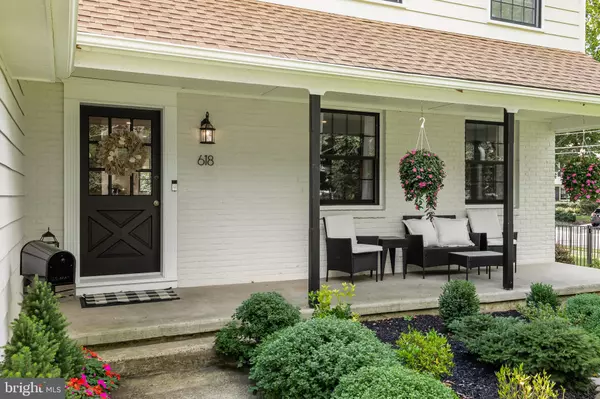$455,000
$439,900
3.4%For more information regarding the value of a property, please contact us for a free consultation.
4 Beds
3 Baths
2,159 SqFt
SOLD DATE : 11/30/2021
Key Details
Sold Price $455,000
Property Type Single Family Home
Sub Type Detached
Listing Status Sold
Purchase Type For Sale
Square Footage 2,159 sqft
Price per Sqft $210
Subdivision Old Orchard
MLS Listing ID NJCD2007436
Sold Date 11/30/21
Style Colonial
Bedrooms 4
Full Baths 2
Half Baths 1
HOA Y/N N
Abv Grd Liv Area 2,159
Originating Board BRIGHT
Year Built 1966
Annual Tax Amount $9,575
Tax Year 2019
Lot Size 0.253 Acres
Acres 0.25
Property Description
Stunning 4 bedroom, 2.5 bath home in the extremely desirable Old Orchard development. Enter in to find a completely remodeled home. From the freshly refinished hardwood floors to the vibrant paint throughout the whole house, you will feel like you stepped into a magazine! The dream kitchen was remodeled two years ago. The kitchen boasts upgraded cabinets, quartz counter tops, stainless steel appliances, gorgeous tile backsplash. Off the kitchen you will find a large dining room and living room. Don't forget to peek at the half bathroom with amazing glass tile wall! Upstairs you will find three generously sized bedrooms, a beautiful updated bathroom and a large master bedroom with statement wall and full bathroom! There is a large unfinished basement just waiting to be made into more living space. Outback you will step into a relaxing oasis with your large deck, wrought iron fencing, sprinkler system, and low voltage landscaping lighting throughout the entire yard. Don't wait as this one will not last! *Showings are only 9/18* Open House- Saturday 9/18 12p-3p
Location
State NJ
County Camden
Area Cherry Hill Twp (20409)
Zoning RESIDENTIAL
Rooms
Other Rooms Living Room, Dining Room, Primary Bedroom, Kitchen, Family Room, Bedroom 1, Laundry, Bathroom 2, Bathroom 3
Basement Full
Interior
Interior Features Breakfast Area, Floor Plan - Traditional, Kitchen - Eat-In, Sprinkler System
Hot Water Natural Gas
Heating Forced Air
Cooling Central A/C
Flooring Carpet, Hardwood
Fireplaces Type Brick
Equipment Built-In Range, Dishwasher, Dryer, Oven/Range - Gas, Refrigerator, Washer, Water Heater
Fireplace Y
Appliance Built-In Range, Dishwasher, Dryer, Oven/Range - Gas, Refrigerator, Washer, Water Heater
Heat Source Natural Gas
Laundry Main Floor
Exterior
Parking Features Garage - Front Entry, Garage Door Opener, Inside Access
Garage Spaces 2.0
Water Access N
Roof Type Architectural Shingle
Accessibility None
Attached Garage 2
Total Parking Spaces 2
Garage Y
Building
Story 2
Foundation Block
Sewer Public Sewer
Water Public
Architectural Style Colonial
Level or Stories 2
Additional Building Above Grade, Below Grade
Structure Type Dry Wall
New Construction N
Schools
High Schools Cherry Hill High - East
School District Cherry Hill Township Public Schools
Others
Senior Community No
Tax ID 09-00513 47-00003
Ownership Fee Simple
SqFt Source Estimated
Security Features Security System,Smoke Detector
Acceptable Financing Conventional, FHA, VA
Listing Terms Conventional, FHA, VA
Financing Conventional,FHA,VA
Special Listing Condition Standard
Read Less Info
Want to know what your home might be worth? Contact us for a FREE valuation!

Our team is ready to help you sell your home for the highest possible price ASAP

Bought with George J Kelly • Keller Williams Realty - Cherry Hill







