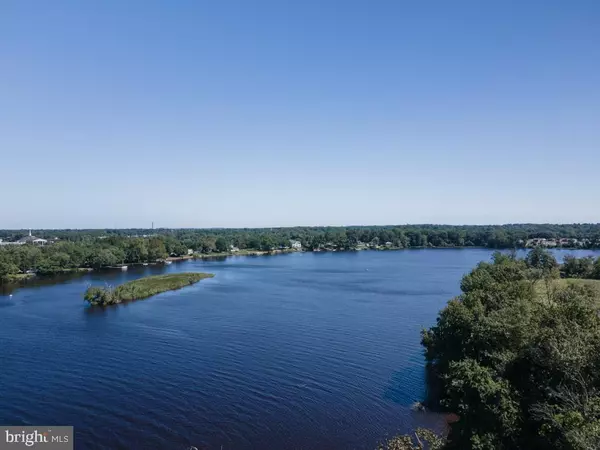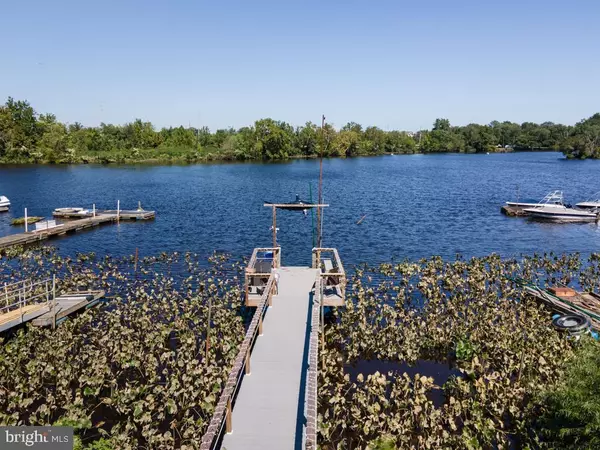$537,500
$575,000
6.5%For more information regarding the value of a property, please contact us for a free consultation.
4 Beds
4 Baths
2,641 SqFt
SOLD DATE : 10/29/2021
Key Details
Sold Price $537,500
Property Type Single Family Home
Sub Type Detached
Listing Status Sold
Purchase Type For Sale
Square Footage 2,641 sqft
Price per Sqft $203
Subdivision None Available
MLS Listing ID NJBL2005982
Sold Date 10/29/21
Style Colonial,Contemporary
Bedrooms 4
Full Baths 4
HOA Y/N N
Abv Grd Liv Area 2,641
Originating Board BRIGHT
Year Built 2007
Annual Tax Amount $9,133
Tax Year 2011
Lot Size 9,625 Sqft
Acres 0.22
Property Description
Showings do not start until Wednesday 9/8 @ 11AM
OPEN HOUSE This Sunday from 11-2pm
Theres no place like paradise! Pull up your boat and dock your way in to your home off Rancocas Creek. Close proximity to Delaware River and easy access to all major Roadways, Route 130, 95, and easy accessibility to Philadelphia by car or boat :) Flood insurance is only $800 annually. Property has full riparian water rights. Beautiful open concept home perfect for hosting family & friend gatherings. Recessed lighting throughout. Possible elevator Shaft ( no mechanics installed current homeowners use as closet) ADA compliant bathrooms and handicapped level light switches. Dual zoned heat system with heated & cooled flooring. Gas Fireplace,. Kitchen comes fully equipped with Walk in Pantry, Double stove, Eat in island bar. Bar Sink and Fridge for drinks. Gorgeous Master suite with stand up shower and vintage claw foot tub Walk in closet and enjoy your cup of coffee looking out to the water exiting the back deck with spiral staircase to access the backyard & river. 3 Generously sized bedrooms- 2 upstairs and 1 downstairs perfect for an in law with access to the ada compliant bathroom.
Need room for all your water toys, motorcycles or vehicles? or personal guest house? Property comes equipped with full garage with access to the loft above the garage and full bath.
Location
State NJ
County Burlington
Area Delran Twp (20310)
Zoning RES
Rooms
Other Rooms Living Room, Dining Room, Primary Bedroom, Bedroom 2, Bedroom 3, Kitchen, Bedroom 1, Other, Attic
Interior
Interior Features Primary Bath(s), Kitchen - Island, Butlers Pantry, Skylight(s), Ceiling Fan(s), Stall Shower, Kitchen - Eat-In
Hot Water Natural Gas
Heating Hot Water
Cooling Central A/C
Flooring Wood, Tile/Brick, Hardwood
Fireplaces Number 1
Fireplaces Type Gas/Propane
Equipment Cooktop, Oven - Wall, Oven - Self Cleaning, Dishwasher, Disposal
Furnishings No
Fireplace Y
Window Features Energy Efficient
Appliance Cooktop, Oven - Wall, Oven - Self Cleaning, Dishwasher, Disposal
Heat Source Electric, Propane - Owned, Natural Gas Available, Central
Laundry Main Floor
Exterior
Exterior Feature Deck(s), Porch(es)
Parking Features Garage - Front Entry, Garage Door Opener, Covered Parking
Garage Spaces 8.0
Fence Fully, Privacy, Vinyl
Utilities Available Cable TV
Waterfront Description Boat/Launch Ramp,Private Dock Site
Water Access Y
Water Access Desc Boat - Powered,Canoe/Kayak,Private Access,Waterski/Wakeboard
View Water
Roof Type Pitched,Metal
Accessibility 2+ Access Exits
Porch Deck(s), Porch(es)
Total Parking Spaces 8
Garage Y
Building
Lot Description Front Yard, Rear Yard, SideYard(s)
Story 2
Foundation Concrete Perimeter, Brick/Mortar
Sewer Public Sewer
Water Public
Architectural Style Colonial, Contemporary
Level or Stories 2
Additional Building Above Grade
Structure Type 9'+ Ceilings
New Construction N
Schools
Elementary Schools Millbridge
Middle Schools Delran
High Schools Delran
School District Delran Township Public Schools
Others
Pets Allowed Y
Senior Community No
Tax ID 10-00125-00010
Ownership Fee Simple
SqFt Source Estimated
Security Features Security System
Acceptable Financing Conventional, VA, FHA 203(b), FHA, Cash
Horse Property N
Listing Terms Conventional, VA, FHA 203(b), FHA, Cash
Financing Conventional,VA,FHA 203(b),FHA,Cash
Special Listing Condition Standard
Pets Allowed No Pet Restrictions
Read Less Info
Want to know what your home might be worth? Contact us for a FREE valuation!

Our team is ready to help you sell your home for the highest possible price ASAP

Bought with Darine Son • Vantage Real Estate Services







